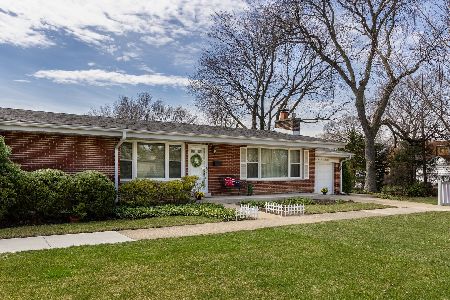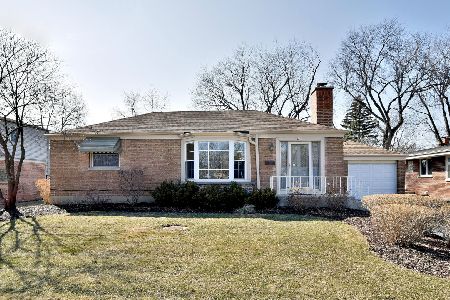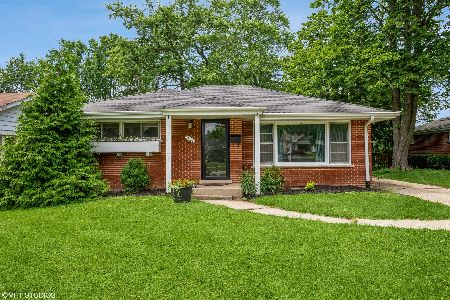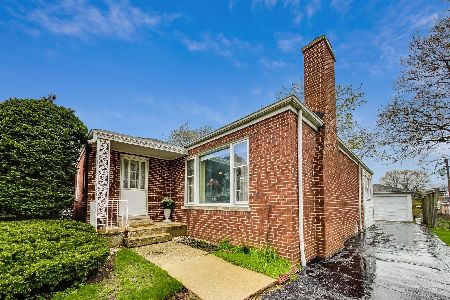400 Emerson Street, Mount Prospect, Illinois 60056
$340,000
|
Sold
|
|
| Status: | Closed |
| Sqft: | 1,050 |
| Cost/Sqft: | $314 |
| Beds: | 3 |
| Baths: | 2 |
| Year Built: | 1950 |
| Property Taxes: | $6,385 |
| Days On Market: | 1713 |
| Lot Size: | 0,00 |
Description
The most convenient location ever! Walk a few blocks to town, Metra, restaurants. bars Lions Park, elementary school and stores. This charming ranch home is a fantastic find with 3 bedrooms, 1.5 baths, full finished basement and Florida/ sun room addition off the dining/ living room. The exterior has been recently tuckpointed and siding replaced and windows replaced, recent front and rear entry doors replaced, sewer line from the house to the street has been replaced, hall bath remodeled, gutter covers added, rewired in 2002 and driveway replaced in 2020. When you walk in you will notice that the living room is highlighted by a classic wood burning fireplace with gas logs, crown molding. There are hard wood floors in the LR, Dr and bedrooms under the carpeting. You will love relaxing in the sun/ Florida room just off the living/ dining room. The basement is finished and has a recent laminate wood floor installed. There is a huge workroom and laundry area in the basement! Get here today because this gem won't last long!
Property Specifics
| Single Family | |
| — | |
| Ranch | |
| 1950 | |
| Full | |
| — | |
| No | |
| 0 |
| Cook | |
| — | |
| — / Not Applicable | |
| None | |
| Lake Michigan | |
| Public Sewer | |
| 11082928 | |
| 08123030130000 |
Nearby Schools
| NAME: | DISTRICT: | DISTANCE: | |
|---|---|---|---|
|
Grade School
Lions Park Elementary School |
57 | — | |
|
Middle School
Lincoln Junior High School |
57 | Not in DB | |
|
High School
Prospect High School |
214 | Not in DB | |
Property History
| DATE: | EVENT: | PRICE: | SOURCE: |
|---|---|---|---|
| 28 Jun, 2021 | Sold | $340,000 | MRED MLS |
| 20 May, 2021 | Under contract | $329,900 | MRED MLS |
| 10 May, 2021 | Listed for sale | $329,900 | MRED MLS |
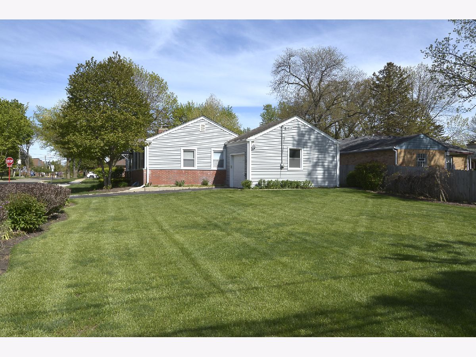
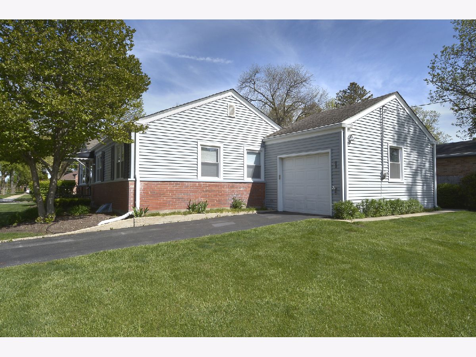
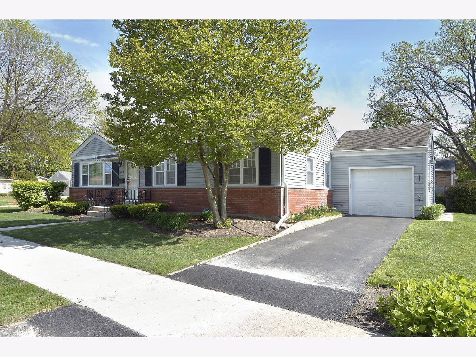
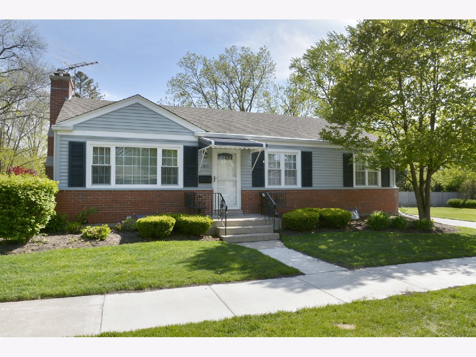
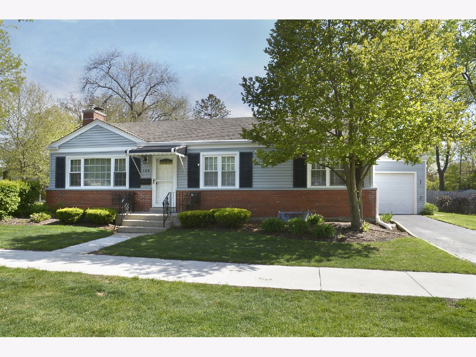
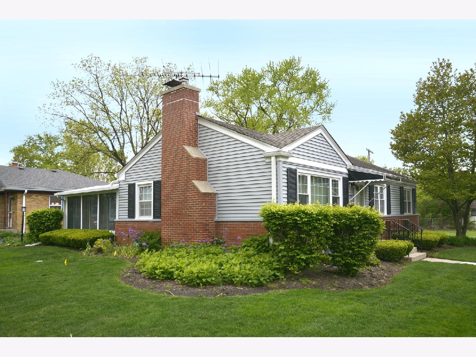
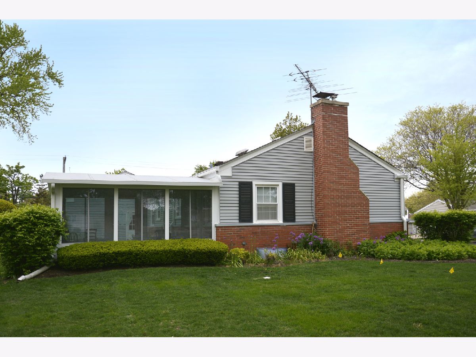
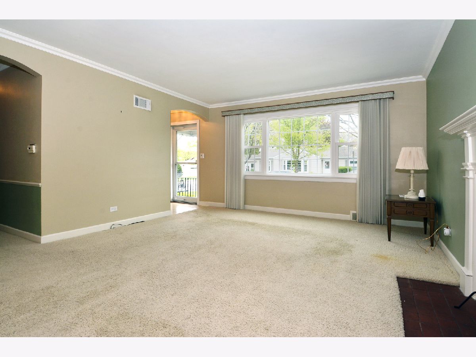
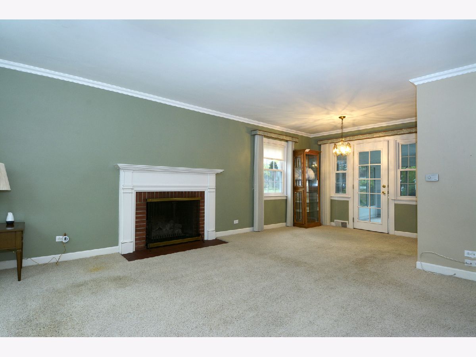
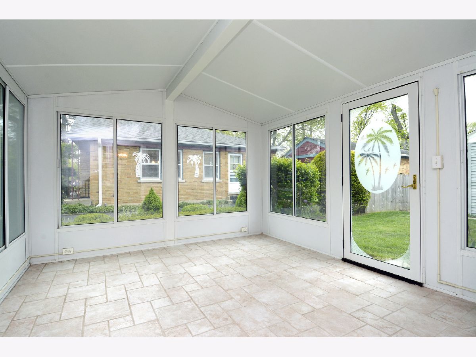
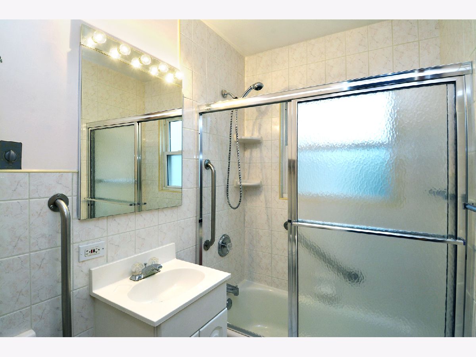
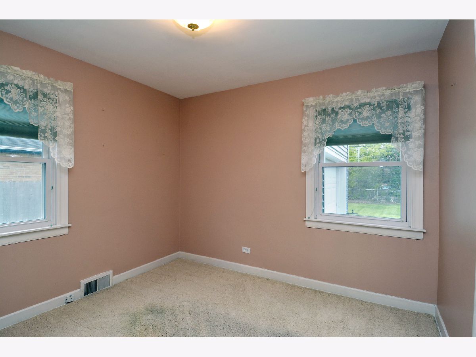
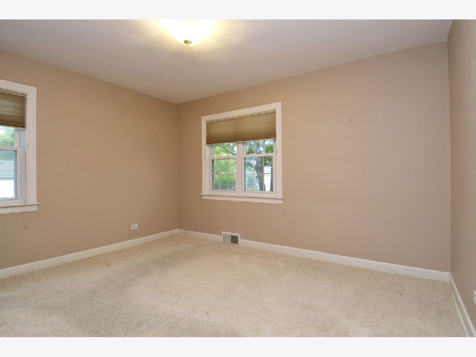
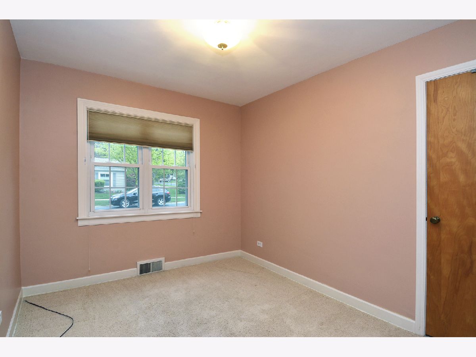
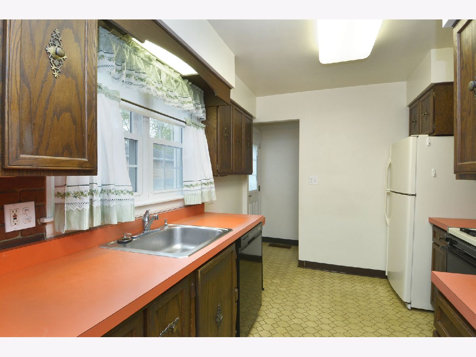
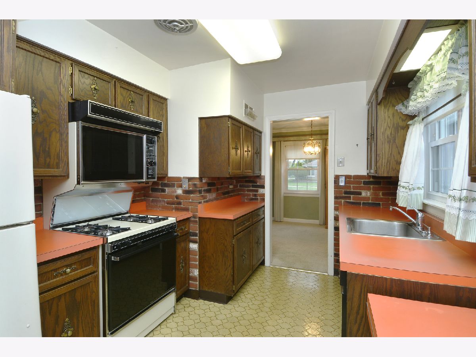
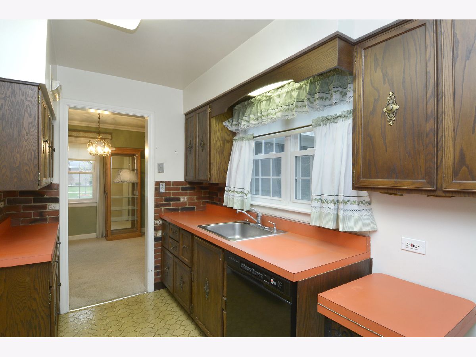
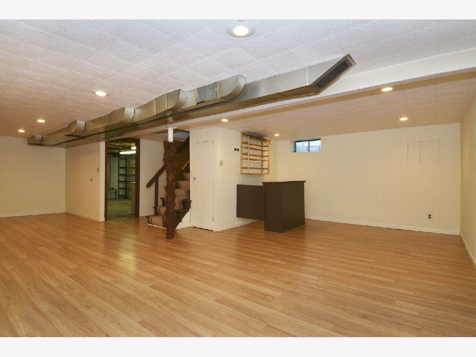
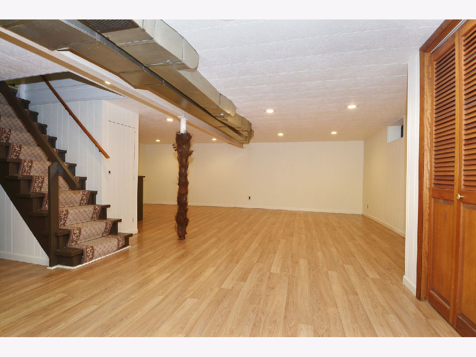
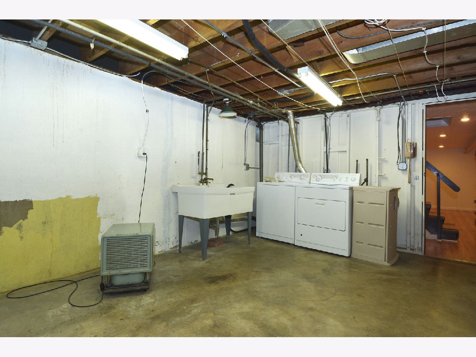
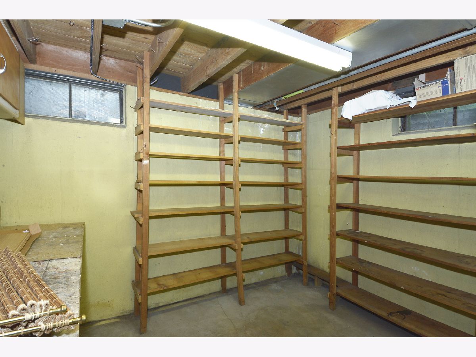
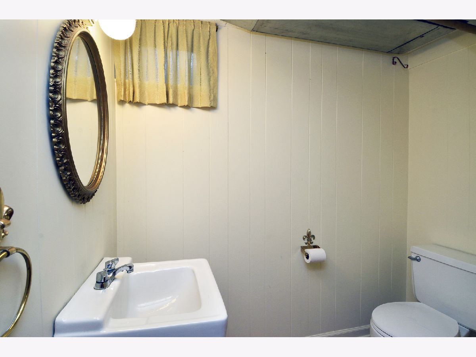
Room Specifics
Total Bedrooms: 3
Bedrooms Above Ground: 3
Bedrooms Below Ground: 0
Dimensions: —
Floor Type: Carpet
Dimensions: —
Floor Type: Carpet
Full Bathrooms: 2
Bathroom Amenities: —
Bathroom in Basement: 1
Rooms: Foyer,Recreation Room,Sun Room
Basement Description: Finished
Other Specifics
| 1.5 | |
| — | |
| — | |
| — | |
| — | |
| 157X62X158X61 | |
| — | |
| None | |
| Hardwood Floors, Wood Laminate Floors, First Floor Bedroom, First Floor Full Bath, Some Carpeting, Some Wood Floors | |
| Range, Dishwasher, Refrigerator, Washer, Dryer | |
| Not in DB | |
| — | |
| — | |
| — | |
| Wood Burning, Gas Log |
Tax History
| Year | Property Taxes |
|---|---|
| 2021 | $6,385 |
Contact Agent
Nearby Similar Homes
Nearby Sold Comparables
Contact Agent
Listing Provided By
RE/MAX Suburban




