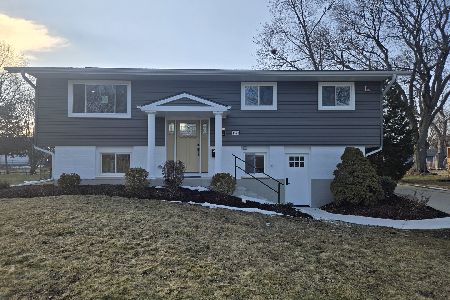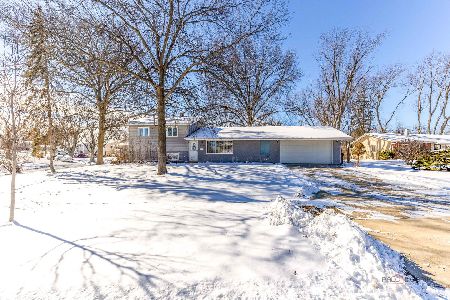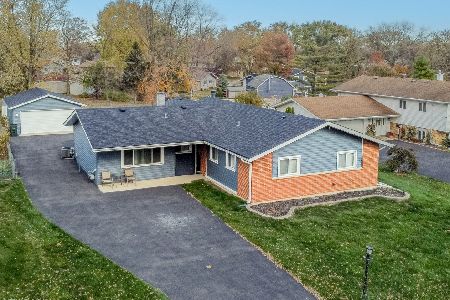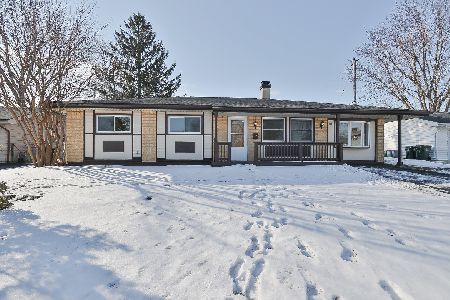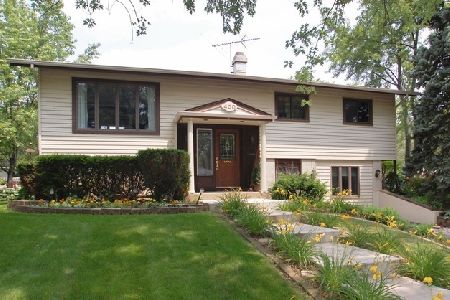400 Frederick Lane, Hoffman Estates, Illinois 60169
$273,500
|
Sold
|
|
| Status: | Closed |
| Sqft: | 2,100 |
| Cost/Sqft: | $137 |
| Beds: | 4 |
| Baths: | 2 |
| Year Built: | 1962 |
| Property Taxes: | $5,409 |
| Days On Market: | 3892 |
| Lot Size: | 0,32 |
Description
A house that you will be glad to call home! Remodeled kitchen w/granite countertops & dark cabinetry. Hardwood floors in LR, DR & all 3 upstairs BRS. Dining rm : B/I cabs & recessed lites. Crown molding in LR, DR and 2 BRs. Remodeled upstairs bath. All but 2 windows are Andersen. Lower level has 4th BR, Family rm w/laminate flooring & fireplace, an office, mud rm remodeled full bath (2015). Screened porch, park-like yard. Great location, terrific schools. 2.5 car detached garage too.
Property Specifics
| Single Family | |
| — | |
| — | |
| 1962 | |
| Full,Walkout | |
| — | |
| No | |
| 0.32 |
| Cook | |
| Highlands | |
| 0 / Not Applicable | |
| None | |
| Lake Michigan | |
| Public Sewer | |
| 08972215 | |
| 07092110090000 |
Nearby Schools
| NAME: | DISTRICT: | DISTANCE: | |
|---|---|---|---|
|
Grade School
Winston Churchill Elementary Sch |
54 | — | |
|
Middle School
Eisenhower Junior High School |
54 | Not in DB | |
|
High School
Hoffman Estates High School |
211 | Not in DB | |
Property History
| DATE: | EVENT: | PRICE: | SOURCE: |
|---|---|---|---|
| 18 Dec, 2015 | Sold | $273,500 | MRED MLS |
| 3 Nov, 2015 | Under contract | $286,900 | MRED MLS |
| — | Last price change | $299,500 | MRED MLS |
| 3 Jul, 2015 | Listed for sale | $315,900 | MRED MLS |
| 13 Jun, 2023 | Sold | $377,000 | MRED MLS |
| 1 May, 2023 | Under contract | $389,000 | MRED MLS |
| 25 Apr, 2023 | Listed for sale | $389,000 | MRED MLS |
Room Specifics
Total Bedrooms: 4
Bedrooms Above Ground: 4
Bedrooms Below Ground: 0
Dimensions: —
Floor Type: Hardwood
Dimensions: —
Floor Type: Hardwood
Dimensions: —
Floor Type: Carpet
Full Bathrooms: 2
Bathroom Amenities: —
Bathroom in Basement: 1
Rooms: Deck,Office,Screened Porch
Basement Description: Partially Finished
Other Specifics
| 2.5 | |
| Concrete Perimeter | |
| Asphalt | |
| Deck, Porch Screened | |
| Corner Lot | |
| 137 X 91 X 133 X 121 | |
| Unfinished | |
| Full | |
| Hardwood Floors, Wood Laminate Floors, Solar Tubes/Light Tubes | |
| Range, Microwave, Dishwasher, Refrigerator, Freezer, Disposal | |
| Not in DB | |
| Sidewalks, Street Lights, Street Paved | |
| — | |
| — | |
| Gas Starter |
Tax History
| Year | Property Taxes |
|---|---|
| 2015 | $5,409 |
| 2023 | $6,308 |
Contact Agent
Nearby Similar Homes
Nearby Sold Comparables
Contact Agent
Listing Provided By
RE/MAX Suburban

