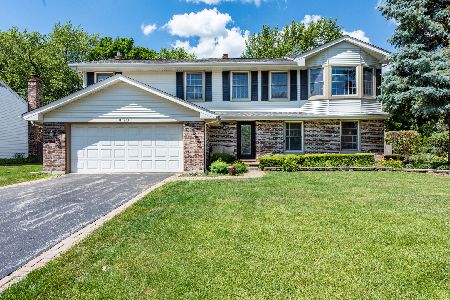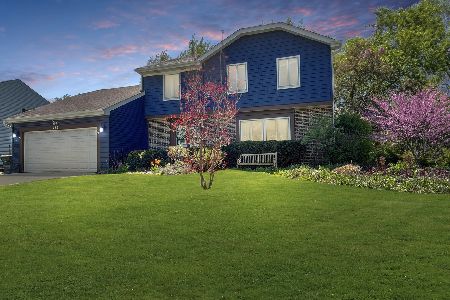400 Golf Road, Libertyville, Illinois 60048
$386,000
|
Sold
|
|
| Status: | Closed |
| Sqft: | 2,441 |
| Cost/Sqft: | $170 |
| Beds: | 4 |
| Baths: | 3 |
| Year Built: | 1975 |
| Property Taxes: | $9,382 |
| Days On Market: | 2857 |
| Lot Size: | 0,27 |
Description
SELLER SAYS SELL ~$5,000 DECORATING CREDIT OFFERED ~ CAN CLOSE QUICKLY! Incredible Value for this spacious 4 bedroom home in highly desired Rockland School of Libertyville. If large kitchen is what you are searching for ~ look no further. This spacious kitchen has been expanded to include a huge eating area with a wall of windows looking out to the beautiful backyard. The kitchen also provides a center island with sink ~ generous counter space ~ plenty of cabinet space and pantry. Formal living and dining room are ideal for entertaining. Cozy family room with fireplace and sliding doors leading to two tiered deck. The incredible master bedroom suite has a large sitting area, huge master bath and walk in closet. Three additional bedrooms and full bath complete the second floor. SELLER WILL CONSIDER ALL OFFERS!
Property Specifics
| Single Family | |
| — | |
| Traditional | |
| 1975 | |
| Partial | |
| — | |
| No | |
| 0.27 |
| Lake | |
| — | |
| 0 / Not Applicable | |
| None | |
| Public | |
| Public Sewer | |
| 09902880 | |
| 11213110710000 |
Nearby Schools
| NAME: | DISTRICT: | DISTANCE: | |
|---|---|---|---|
|
Grade School
Rockland Elementary School |
70 | — | |
|
Middle School
Highland Middle School |
70 | Not in DB | |
|
High School
Libertyville High School |
128 | Not in DB | |
Property History
| DATE: | EVENT: | PRICE: | SOURCE: |
|---|---|---|---|
| 24 Aug, 2018 | Sold | $386,000 | MRED MLS |
| 3 Aug, 2018 | Under contract | $415,000 | MRED MLS |
| — | Last price change | $425,000 | MRED MLS |
| 3 Apr, 2018 | Listed for sale | $445,000 | MRED MLS |
| 7 Oct, 2020 | Sold | $465,000 | MRED MLS |
| 19 Aug, 2020 | Under contract | $483,500 | MRED MLS |
| — | Last price change | $489,900 | MRED MLS |
| 30 Jun, 2020 | Listed for sale | $489,900 | MRED MLS |
Room Specifics
Total Bedrooms: 4
Bedrooms Above Ground: 4
Bedrooms Below Ground: 0
Dimensions: —
Floor Type: Carpet
Dimensions: —
Floor Type: Carpet
Dimensions: —
Floor Type: Carpet
Full Bathrooms: 3
Bathroom Amenities: Whirlpool,Separate Shower,Double Sink
Bathroom in Basement: 0
Rooms: Foyer
Basement Description: Unfinished,Crawl
Other Specifics
| 2 | |
| Concrete Perimeter | |
| Asphalt | |
| Deck | |
| Fenced Yard | |
| 79 X 146 | |
| — | |
| Full | |
| Vaulted/Cathedral Ceilings, Skylight(s), Bar-Dry, Hardwood Floors | |
| Range, Microwave, Dishwasher, Refrigerator, Washer, Dryer, Disposal | |
| Not in DB | |
| — | |
| — | |
| — | |
| Gas Starter |
Tax History
| Year | Property Taxes |
|---|---|
| 2018 | $9,382 |
| 2020 | $10,954 |
Contact Agent
Nearby Similar Homes
Nearby Sold Comparables
Contact Agent
Listing Provided By
@properties











