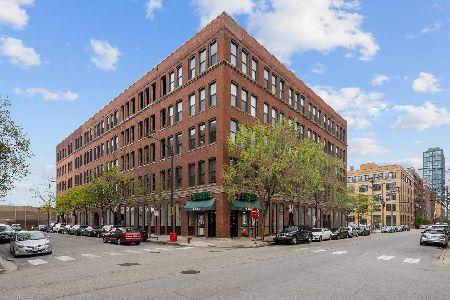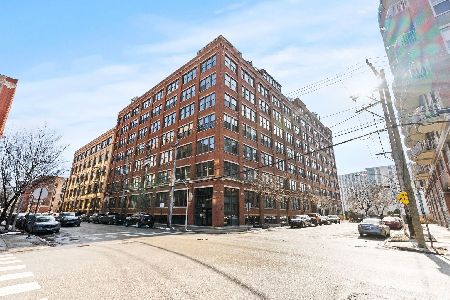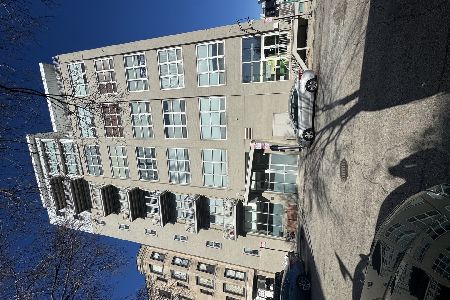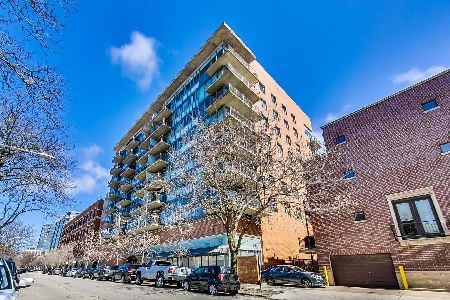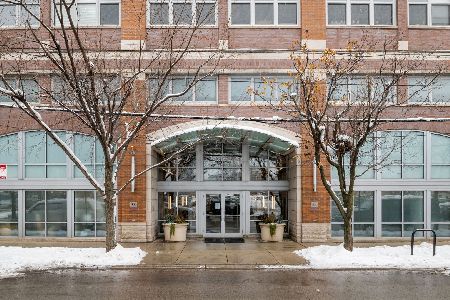400 Green Street, Near West Side, Chicago, Illinois 60607
$384,000
|
Sold
|
|
| Status: | Closed |
| Sqft: | 1,149 |
| Cost/Sqft: | $330 |
| Beds: | 1 |
| Baths: | 1 |
| Year Built: | 1902 |
| Property Taxes: | $8,981 |
| Days On Market: | 1996 |
| Lot Size: | 0,00 |
Description
Expansive timber loft space with 16' ceilings in the wonderful West Loop. Incredibly unique and spacious 225 sf covered terrace located directly off the living area accessed via double sliding doors. Perfect for outdoor dining and lounging - or working from home while still getting some fresh air. This unit has many updates, including an all new kitchen with an expanded footprint featuring sage-colored custom Mouser cabinetry, quartz counters, wood accent shelving, built-in wine rack, all new stainless steel appliances, wine fridge and more. The kitchen is the size of many single family home kitchens - truly a cook's dream! The exceptionally spacious living and dining room allows for multiple configurations to accommodate the current climate's work-from-home setups with room to spare. The space easily accommodates a large dining table, plus seating at the custom breakfast bar. There is a true wood burning fireplace in the living room for cozy quarantine nights at home. The bathroom was also completely redone, and includes a modern Mirabelle soaking tub, all new tile, built-in cabinetry with accent shelves, new vanity, frameless glass shower door, Schoolhouse light fixtures and more. It is a beautiful and relaxing space with a clean, spa-like feel! The amazing and spacious bedroom easily fits a king bed (and desk!) and features dual walk-in closets featuring custom built-ins and sliding barn doors. Additional storage located within one walk-in closet, and further expansive storage located above closets. New furnace and hot water heater (2019). New W/D (2015). Hardwood floors throughout the entire unit (2018). Exterior parking spot is an additional $10K. Amazing location in the West Loop - tons of restaurants nearby, easy access to parks and the Farmers Market at Mary Bartelme park, and a quick walk to the blue line stop for when commuting begins again.
Property Specifics
| Condos/Townhomes | |
| 5 | |
| — | |
| 1902 | |
| None | |
| — | |
| No | |
| — |
| Cook | |
| — | |
| 536 / Monthly | |
| Water,Insurance,Exterior Maintenance,Scavenger,Snow Removal,Internet | |
| Lake Michigan | |
| Public Sewer | |
| 10814971 | |
| 17172370141060 |
Nearby Schools
| NAME: | DISTRICT: | DISTANCE: | |
|---|---|---|---|
|
Grade School
Skinner Elementary School |
299 | — | |
|
Middle School
William Brown Elementary School |
299 | Not in DB | |
|
High School
Wells Community Academy Senior H |
299 | Not in DB | |
Property History
| DATE: | EVENT: | PRICE: | SOURCE: |
|---|---|---|---|
| 1 Apr, 2015 | Sold | $330,000 | MRED MLS |
| 16 Feb, 2015 | Under contract | $325,000 | MRED MLS |
| 15 Feb, 2015 | Listed for sale | $325,000 | MRED MLS |
| 1 Oct, 2020 | Sold | $384,000 | MRED MLS |
| 25 Aug, 2020 | Under contract | $379,000 | MRED MLS |
| 12 Aug, 2020 | Listed for sale | $379,000 | MRED MLS |































Room Specifics
Total Bedrooms: 1
Bedrooms Above Ground: 1
Bedrooms Below Ground: 0
Dimensions: —
Floor Type: —
Dimensions: —
Floor Type: —
Full Bathrooms: 1
Bathroom Amenities: —
Bathroom in Basement: —
Rooms: Walk In Closet,Terrace,Walk In Closet,Foyer
Basement Description: None
Other Specifics
| — | |
| — | |
| — | |
| Patio | |
| Corner Lot,Cul-De-Sac | |
| COMMON | |
| — | |
| None | |
| Elevator, Hardwood Floors, Laundry Hook-Up in Unit, Walk-In Closet(s) | |
| Range, Microwave, Dishwasher, Refrigerator, Washer, Dryer, Stainless Steel Appliance(s), Wine Refrigerator, Cooktop | |
| Not in DB | |
| — | |
| — | |
| Elevator(s) | |
| Wood Burning |
Tax History
| Year | Property Taxes |
|---|---|
| 2015 | $5,734 |
| 2020 | $8,981 |
Contact Agent
Nearby Similar Homes
Nearby Sold Comparables
Contact Agent
Listing Provided By
@properties

