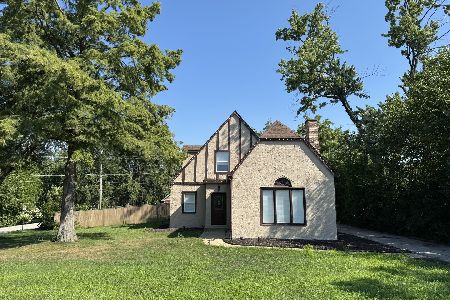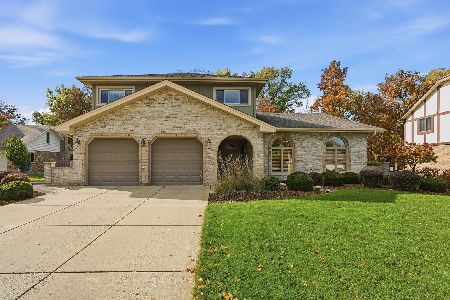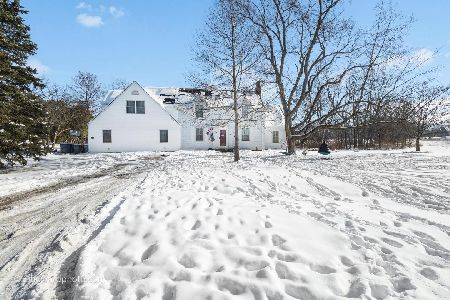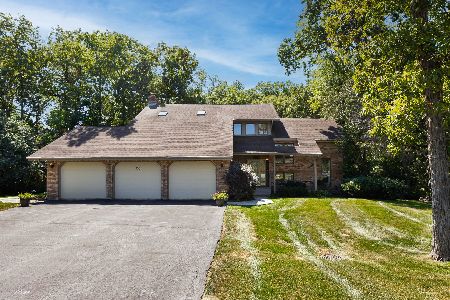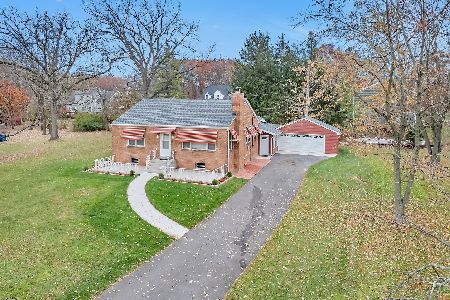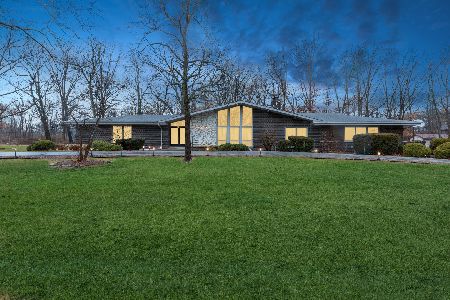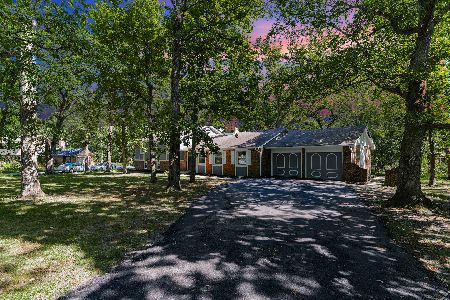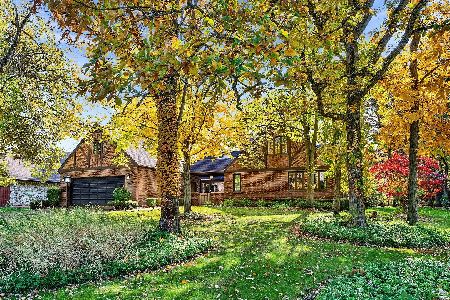400 Greenbriar Drive, Crete, Illinois 60417
$187,000
|
Sold
|
|
| Status: | Closed |
| Sqft: | 2,365 |
| Cost/Sqft: | $82 |
| Beds: | 3 |
| Baths: | 3 |
| Year Built: | 1966 |
| Property Taxes: | $7,330 |
| Days On Market: | 3542 |
| Lot Size: | 0,39 |
Description
Impressive Ranch custom built for entertaining nestled on tranquil wooded double lot. Short walk to CC & golf course. Offers spacious 3 bed/2.1 bath amongst gorgeous vaulted exposed beam ceilings in both large formal LR & DR that also each feature their own full brick wall FP. Custom kitchen loaded w/ high end cabinetry & Sub-Zero fridge. Full finished large basement loaded w/ storage and separate office. Attached 2.5 car heated garage w workshop area. Huge outdoor shed & exquisite low maintenance perennial garden & landscaping. Home warranty included!
Property Specifics
| Single Family | |
| — | |
| Ranch | |
| 1966 | |
| Full | |
| — | |
| No | |
| 0.39 |
| Will | |
| Old Lincolnshire | |
| 0 / Not Applicable | |
| None | |
| Private Well | |
| Public Sewer | |
| 09224892 | |
| 2315033020020000 |
Property History
| DATE: | EVENT: | PRICE: | SOURCE: |
|---|---|---|---|
| 9 Aug, 2016 | Sold | $187,000 | MRED MLS |
| 23 Jun, 2016 | Under contract | $193,000 | MRED MLS |
| — | Last price change | $194,000 | MRED MLS |
| 13 May, 2016 | Listed for sale | $195,000 | MRED MLS |
Room Specifics
Total Bedrooms: 3
Bedrooms Above Ground: 3
Bedrooms Below Ground: 0
Dimensions: —
Floor Type: Carpet
Dimensions: —
Floor Type: Carpet
Full Bathrooms: 3
Bathroom Amenities: Separate Shower
Bathroom in Basement: 0
Rooms: Office
Basement Description: Finished
Other Specifics
| 2 | |
| Concrete Perimeter | |
| Asphalt | |
| Deck, Storms/Screens | |
| Landscaped,Wooded | |
| 134 X 133 | |
| — | |
| Full | |
| Vaulted/Cathedral Ceilings, Hardwood Floors, First Floor Bedroom, First Floor Full Bath | |
| Range, Microwave, Dishwasher, High End Refrigerator, Washer, Dryer | |
| Not in DB | |
| Street Paved | |
| — | |
| — | |
| Wood Burning, Attached Fireplace Doors/Screen, Includes Accessories |
Tax History
| Year | Property Taxes |
|---|---|
| 2016 | $7,330 |
Contact Agent
Nearby Similar Homes
Nearby Sold Comparables
Contact Agent
Listing Provided By
McColly Real Estate

