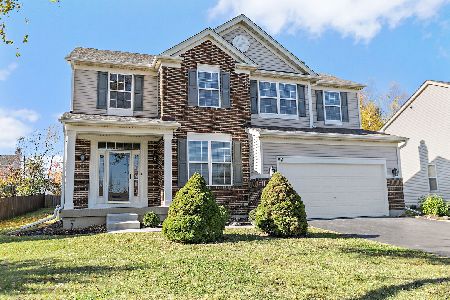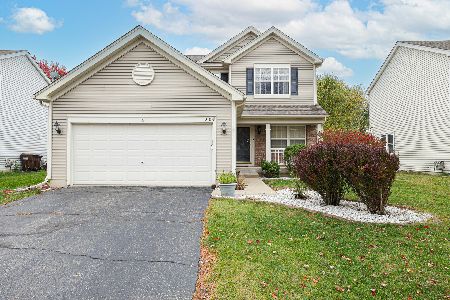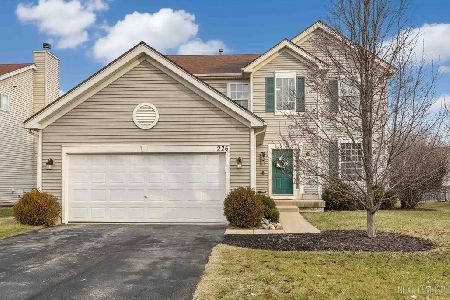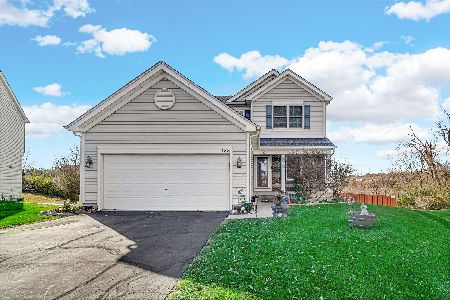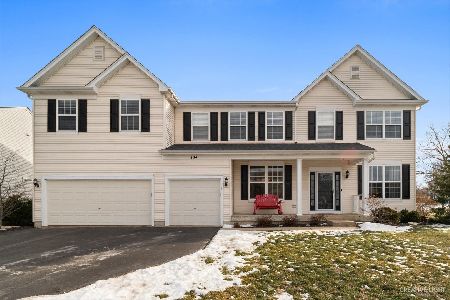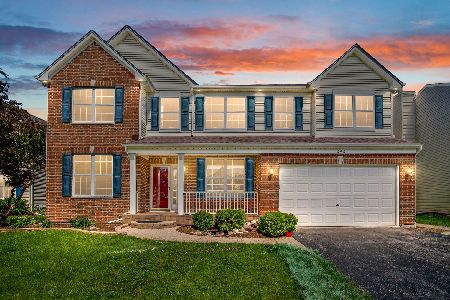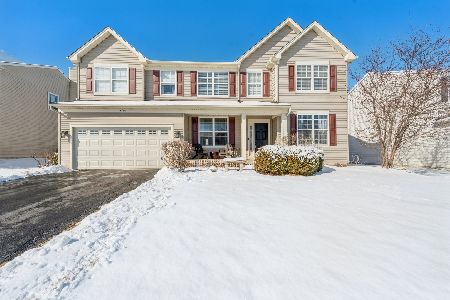400 Gregory M Sears Drive, Gilberts, Illinois 60136
$271,000
|
Sold
|
|
| Status: | Closed |
| Sqft: | 0 |
| Cost/Sqft: | — |
| Beds: | 4 |
| Baths: | 3 |
| Year Built: | — |
| Property Taxes: | $8,335 |
| Days On Market: | 3539 |
| Lot Size: | 0,21 |
Description
Premium location! Lovely 2 story home featuring 4 bedrooms 2.5 updated baths has been freshly painted inside and outside. Not to mention all new windows! Spacious gourmet kitchen with new granite countertops and new stainless steel appliances is perfect for entertaining. Family room, office, living room and dining all have new hardwood floors with beautiful new fixtures throughout the whole house. Master suite has a large master bath with granite countertops with a huge walk-in-closet. Stay cool with a new air conditioner. Large backyard with a serene pond view. Nothing to do except to move in! Showplace you will be proud to call home! Motivated seller! Please note taxes do NOT included the homestead exemption!
Property Specifics
| Single Family | |
| — | |
| — | |
| — | |
| Full | |
| — | |
| Yes | |
| 0.21 |
| Kane | |
| Timber Trails | |
| 320 / Annual | |
| None | |
| Public | |
| Public Sewer | |
| 09235723 | |
| 0236202026 |
Nearby Schools
| NAME: | DISTRICT: | DISTANCE: | |
|---|---|---|---|
|
Grade School
Liberty Elementary School |
300 | — | |
|
Middle School
Hampshire Middle School |
300 | Not in DB | |
|
High School
Hampshire High School |
300 | Not in DB | |
Property History
| DATE: | EVENT: | PRICE: | SOURCE: |
|---|---|---|---|
| 18 Mar, 2015 | Sold | $229,000 | MRED MLS |
| 19 Feb, 2015 | Under contract | $239,900 | MRED MLS |
| — | Last price change | $249,900 | MRED MLS |
| 1 Dec, 2014 | Listed for sale | $269,900 | MRED MLS |
| 9 Aug, 2016 | Sold | $271,000 | MRED MLS |
| 21 Jun, 2016 | Under contract | $275,000 | MRED MLS |
| — | Last price change | $280,000 | MRED MLS |
| 23 May, 2016 | Listed for sale | $280,000 | MRED MLS |
Room Specifics
Total Bedrooms: 4
Bedrooms Above Ground: 4
Bedrooms Below Ground: 0
Dimensions: —
Floor Type: Carpet
Dimensions: —
Floor Type: Carpet
Dimensions: —
Floor Type: Carpet
Full Bathrooms: 3
Bathroom Amenities: Whirlpool,Separate Shower,Double Sink
Bathroom in Basement: 0
Rooms: Loft
Basement Description: Unfinished
Other Specifics
| 2 | |
| Concrete Perimeter | |
| Asphalt | |
| Storms/Screens | |
| — | |
| 9213 | |
| — | |
| Full | |
| Vaulted/Cathedral Ceilings, Hardwood Floors, First Floor Laundry | |
| Range, Microwave, Dishwasher, Refrigerator, Disposal, Stainless Steel Appliance(s) | |
| Not in DB | |
| Sidewalks, Street Lights, Street Paved | |
| — | |
| — | |
| Gas Starter |
Tax History
| Year | Property Taxes |
|---|---|
| 2015 | $6,782 |
| 2016 | $8,335 |
Contact Agent
Nearby Similar Homes
Nearby Sold Comparables
Contact Agent
Listing Provided By
NCK Realty

