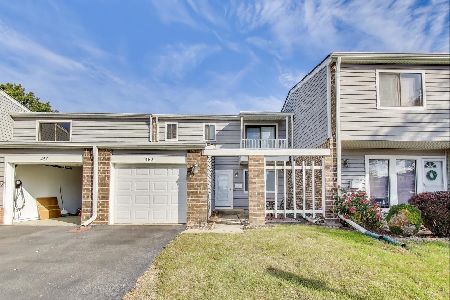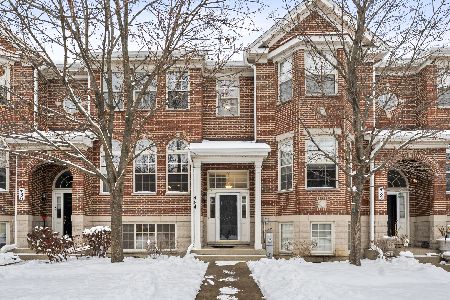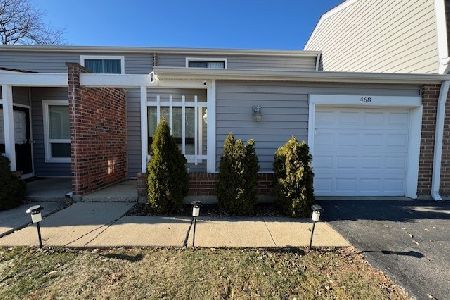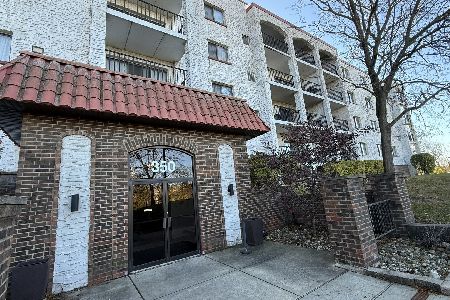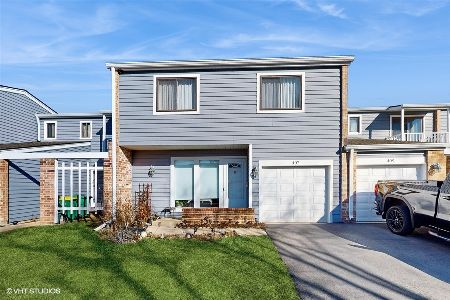400 Harmony Drive, Wheeling, Illinois 60090
$344,000
|
Sold
|
|
| Status: | Closed |
| Sqft: | 1,903 |
| Cost/Sqft: | $183 |
| Beds: | 4 |
| Baths: | 3 |
| Year Built: | 1975 |
| Property Taxes: | $8,379 |
| Days On Market: | 198 |
| Lot Size: | 0,00 |
Description
RARE 4-bedroom, 2.1-bath end-unit townhome in the highly sought-after Harmony Village! This spacious and light-filled home features an open layout with generously sized living and dining rooms-perfect for entertaining. The kitchen offers ample cabinet space, an eating area, and sliding doors that lead to your private patio and large open yard. Upstairs, the primary suite includes a private bath and a personal balcony-an ideal spot for morning coffee. Three additional bedrooms and a full hall bath complete the second level. The full unfinished basement provides excellent storage or the potential to create the ultimate recreation or entertainment space. Harmony Village amenities include outdoor pool! Enjoy a fantastic location just minutes from shopping, dining, and more in Wheeling. A wonderful opportunity to own a rare 4-bedroom townhome in a convenient and vibrant community!
Property Specifics
| Condos/Townhomes | |
| 2 | |
| — | |
| 1975 | |
| — | |
| — | |
| No | |
| — |
| Cook | |
| Harmony Village | |
| 351 / Monthly | |
| — | |
| — | |
| — | |
| 12423901 | |
| 03123021910000 |
Nearby Schools
| NAME: | DISTRICT: | DISTANCE: | |
|---|---|---|---|
|
Grade School
Walt Whitman Elementary School |
21 | — | |
|
Middle School
Oliver W Holmes Middle School |
21 | Not in DB | |
|
High School
Wheeling High School |
214 | Not in DB | |
Property History
| DATE: | EVENT: | PRICE: | SOURCE: |
|---|---|---|---|
| 15 Jun, 2018 | Sold | $163,800 | MRED MLS |
| 17 May, 2018 | Under contract | $164,500 | MRED MLS |
| — | Last price change | $193,060 | MRED MLS |
| 6 Mar, 2018 | Listed for sale | $202,910 | MRED MLS |
| 6 Aug, 2025 | Sold | $344,000 | MRED MLS |
| 22 Jul, 2025 | Under contract | $349,000 | MRED MLS |
| 18 Jul, 2025 | Listed for sale | $349,000 | MRED MLS |
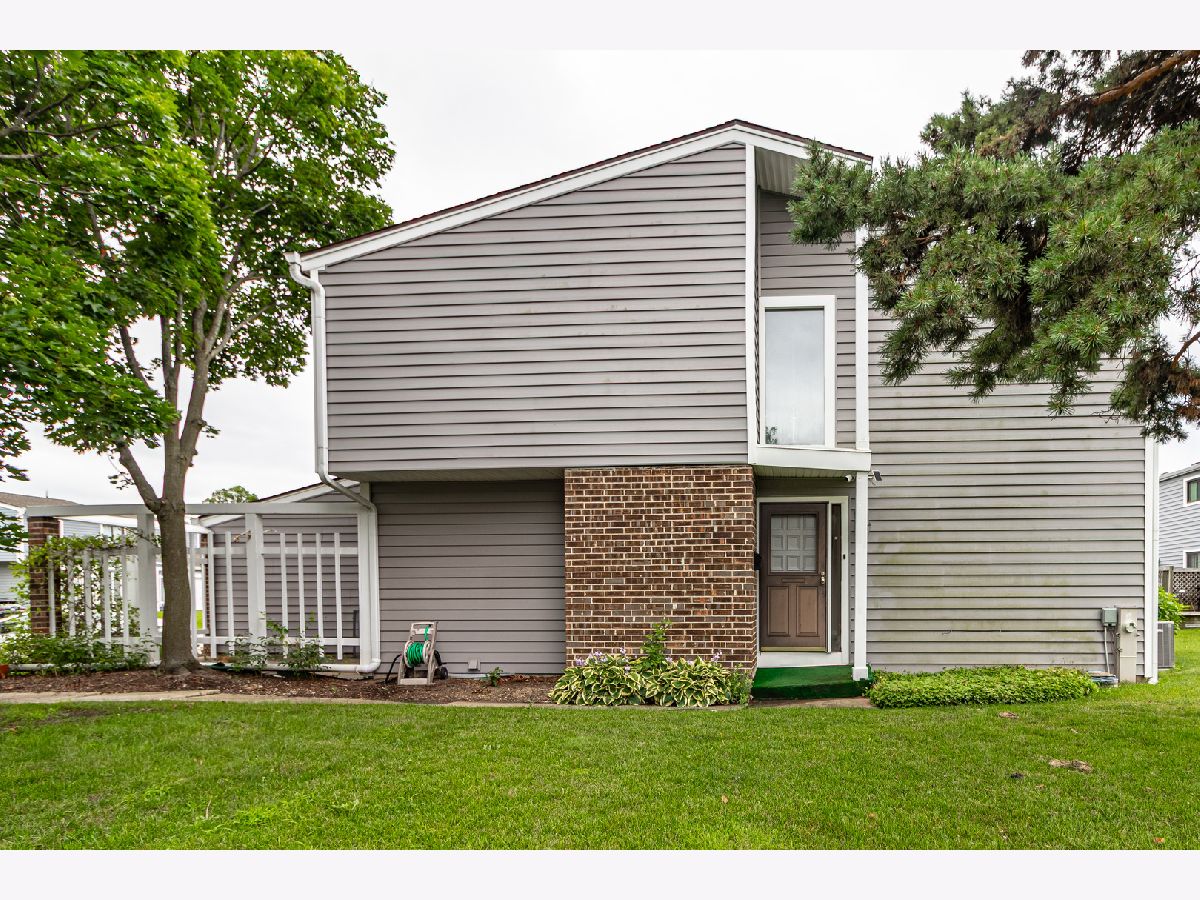
































Room Specifics
Total Bedrooms: 4
Bedrooms Above Ground: 4
Bedrooms Below Ground: 0
Dimensions: —
Floor Type: —
Dimensions: —
Floor Type: —
Dimensions: —
Floor Type: —
Full Bathrooms: 3
Bathroom Amenities: —
Bathroom in Basement: 0
Rooms: —
Basement Description: —
Other Specifics
| 1 | |
| — | |
| — | |
| — | |
| — | |
| 29X69X29X69 | |
| — | |
| — | |
| — | |
| — | |
| Not in DB | |
| — | |
| — | |
| — | |
| — |
Tax History
| Year | Property Taxes |
|---|---|
| 2018 | $5,859 |
| 2025 | $8,379 |
Contact Agent
Nearby Similar Homes
Nearby Sold Comparables
Contact Agent
Listing Provided By
RE/MAX Top Performers

