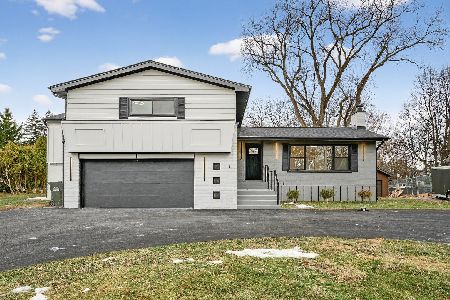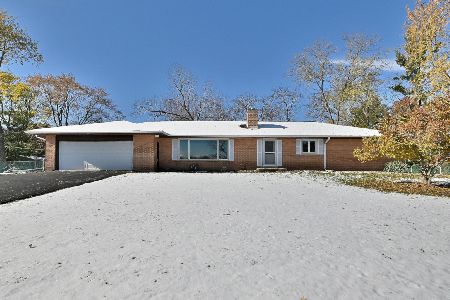400 Hill Court, Prospect Heights, Illinois 60070
$495,101
|
Sold
|
|
| Status: | Closed |
| Sqft: | 4,710 |
| Cost/Sqft: | $105 |
| Beds: | 5 |
| Baths: | 3 |
| Year Built: | — |
| Property Taxes: | $17,227 |
| Days On Market: | 4264 |
| Lot Size: | 0,55 |
Description
*BUYERS FINANCING FELL THRU*R*A*R*E Breathtaking Water View MASSIVE Hm Hersey HS! TAX CERT OF ERROR HAS BEEN FILED C Below-4CAR(tndm)GRGE-4 FrpLces-3bths-full bsmnt-massive rm sizes t/o-1st flr BR+full bth-luxury MBR ste w/frplce and spa-like bth w/septub+shower. LIST GOES ON!Have priced this tens of 1000's below recent appsl-Move Quick-YOU WILL NOT FIND ANOTHER LIKE THIS ONE esp at this price
Property Specifics
| Single Family | |
| — | |
| Traditional | |
| — | |
| Full | |
| CUSTOM | |
| No | |
| 0.55 |
| Cook | |
| — | |
| 0 / Not Applicable | |
| None | |
| Private Well | |
| Public Sewer | |
| 08617100 | |
| 03222030160000 |
Nearby Schools
| NAME: | DISTRICT: | DISTANCE: | |
|---|---|---|---|
|
Grade School
Dwight D Eisenhower Elementary S |
23 | — | |
|
Middle School
Macarthur Middle School |
23 | Not in DB | |
|
High School
John Hersey High School |
214 | Not in DB | |
Property History
| DATE: | EVENT: | PRICE: | SOURCE: |
|---|---|---|---|
| 27 Feb, 2012 | Sold | $410,000 | MRED MLS |
| 12 Jan, 2012 | Under contract | $474,900 | MRED MLS |
| — | Last price change | $499,900 | MRED MLS |
| 9 Aug, 2011 | Listed for sale | $539,900 | MRED MLS |
| 29 Dec, 2014 | Sold | $495,101 | MRED MLS |
| 24 Sep, 2014 | Under contract | $495,000 | MRED MLS |
| 16 May, 2014 | Listed for sale | $495,000 | MRED MLS |
Room Specifics
Total Bedrooms: 5
Bedrooms Above Ground: 5
Bedrooms Below Ground: 0
Dimensions: —
Floor Type: Hardwood
Dimensions: —
Floor Type: Hardwood
Dimensions: —
Floor Type: Hardwood
Dimensions: —
Floor Type: —
Full Bathrooms: 3
Bathroom Amenities: Whirlpool,Separate Shower,Steam Shower,Double Sink,Bidet
Bathroom in Basement: 0
Rooms: Bedroom 5,Breakfast Room,Foyer,Office,Workshop
Basement Description: Partially Finished
Other Specifics
| 4 | |
| Concrete Perimeter | |
| Concrete | |
| Balcony, Deck, Patio | |
| Corner Lot,Cul-De-Sac,Lake Front,Landscaped,Pond(s),Water View | |
| 100X200 | |
| Unfinished | |
| Full | |
| Vaulted/Cathedral Ceilings, Skylight(s), Hardwood Floors, First Floor Bedroom, First Floor Full Bath | |
| Range, Microwave, Dishwasher, Refrigerator, Washer, Dryer, Disposal | |
| Not in DB | |
| Street Paved | |
| — | |
| — | |
| — |
Tax History
| Year | Property Taxes |
|---|---|
| 2012 | $14,553 |
| 2014 | $17,227 |
Contact Agent
Nearby Similar Homes
Nearby Sold Comparables
Contact Agent
Listing Provided By
RE/MAX Suburban







