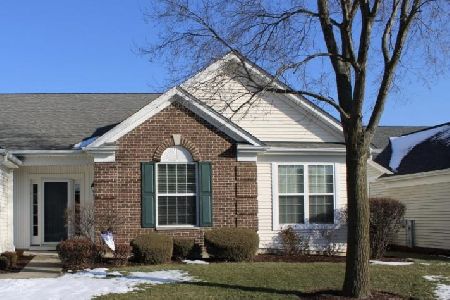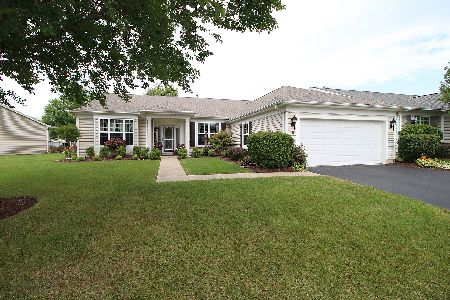400 Honors Court, Shorewood, Illinois 60404
$342,500
|
Sold
|
|
| Status: | Closed |
| Sqft: | 2,516 |
| Cost/Sqft: | $143 |
| Beds: | 2 |
| Baths: | 2 |
| Year Built: | 2006 |
| Property Taxes: | $7,205 |
| Days On Market: | 2151 |
| Lot Size: | 0,20 |
Description
Freshly Painted - Neutral Decor! Step inside the inviting entry of this sprawling 2500+ sq ft ranch to a spacious vaulted Great Room that includes an 8'x23' atrium like Garden Room with a full wall of sliding glass doors that open to the 12'x22' heated Sun Room. The open floor plan provides views thru the breakfast bar to the fully appliance gourmet Kitchen complete with double ovens, 42" cabinets, a center island and bay dining alcove. Additional features here include a formal dining room, conveniently located butler's pantry and a rear entry to the laundry room and garage. The deluxe sized vaulted master suite includes a 2nd bay window, giant walk-in closet and luxurious bath with whirlpool tub, sep shower and double vanity. The spacious 2nd BR plus a Den/3rd BR and another full bath complete the bedroom wing of the house. The home is surrounded with gorgeous perennial gardens and landscaping along a berm near the back of the lot for your privacy. Just two miles from both I-55 and I-80 this gated community offers all the luxuries of 55+ active adult living. The Lakeview Lodge club house has state-of-the-art fitness center, indoor Senior Olympic sized lap pool, indoor spa, aerobics, ballroom, billiards and art/craft studio. Outdoor amenities include an 18-acre fishing lake, outdoor pool and sundeck. Bocce ball courts, tennis courts and miles of walking and biking trails are sure to please. This is a real WOW property - one that is surely to please.
Property Specifics
| Single Family | |
| — | |
| — | |
| 2006 | |
| None | |
| CHARLESTON | |
| No | |
| 0.2 |
| Will | |
| Shorewood Glen Del Webb | |
| 212 / Monthly | |
| Insurance,Security,Clubhouse,Exercise Facilities,Pool,Exterior Maintenance,Lawn Care,Scavenger,Snow Removal | |
| Public | |
| Public Sewer | |
| 10649353 | |
| 0506172010760000 |
Nearby Schools
| NAME: | DISTRICT: | DISTANCE: | |
|---|---|---|---|
|
High School
Minooka Community High School |
111 | Not in DB | |
Property History
| DATE: | EVENT: | PRICE: | SOURCE: |
|---|---|---|---|
| 10 Dec, 2020 | Sold | $342,500 | MRED MLS |
| 13 Oct, 2020 | Under contract | $359,900 | MRED MLS |
| — | Last price change | $364,900 | MRED MLS |
| 27 Feb, 2020 | Listed for sale | $384,900 | MRED MLS |
Room Specifics
Total Bedrooms: 2
Bedrooms Above Ground: 2
Bedrooms Below Ground: 0
Dimensions: —
Floor Type: Carpet
Full Bathrooms: 2
Bathroom Amenities: Whirlpool,Separate Shower,Double Sink
Bathroom in Basement: 0
Rooms: Breakfast Room,Den,Great Room,Heated Sun Room
Basement Description: Slab
Other Specifics
| 2 | |
| — | |
| Asphalt | |
| Porch | |
| — | |
| 65.6X127.3X65.6X129.6 | |
| — | |
| Full | |
| Vaulted/Cathedral Ceilings, First Floor Bedroom, First Floor Laundry, Walk-In Closet(s) | |
| Double Oven, Microwave, Dishwasher, Refrigerator, Disposal, Cooktop, Built-In Oven | |
| Not in DB | |
| Clubhouse, Park, Pool, Tennis Court(s), Lake, Curbs, Gated, Sidewalks, Street Lights, Street Paved | |
| — | |
| — | |
| — |
Tax History
| Year | Property Taxes |
|---|---|
| 2020 | $7,205 |
Contact Agent
Nearby Similar Homes
Nearby Sold Comparables
Contact Agent
Listing Provided By
Homesellers Network








