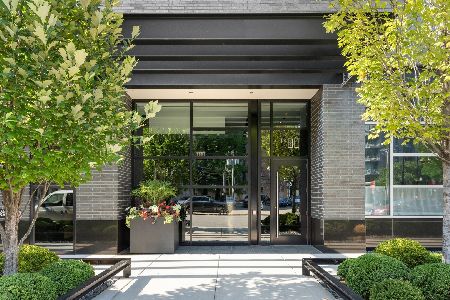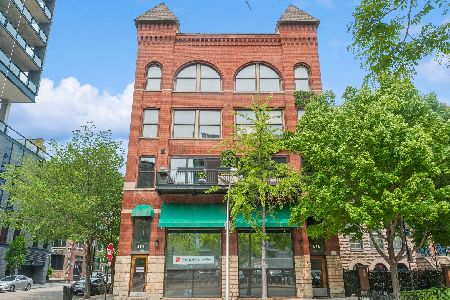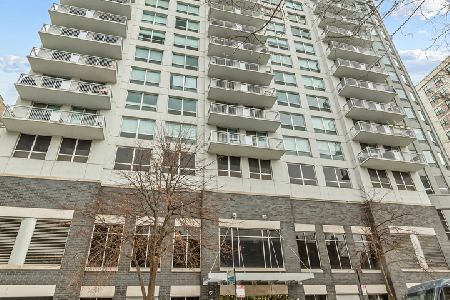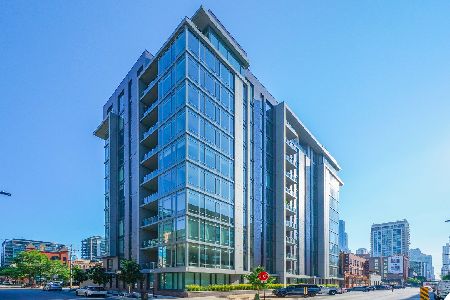400 Huron Street, Near North Side, Chicago, Illinois 60654
$1,610,000
|
Sold
|
|
| Status: | Closed |
| Sqft: | 2,144 |
| Cost/Sqft: | $793 |
| Beds: | 3 |
| Baths: | 3 |
| Year Built: | 2017 |
| Property Taxes: | $25,295 |
| Days On Market: | 1642 |
| Lot Size: | 0,00 |
Description
400 W Huron is River North's most exclusive boutique building, home to only 25 modern apartments spanning 16 stories, offering expansive city views. Painstakingly curated by the current owners, residence 602 is a beautiful, sophisticated home incorporating the finest custom finishes and excellence in design featuring Carrara marble floors....A gracious foyer and gallery lead to an open living space that welcomes grand entertaining or quiet enjoyment. There are three bedrooms, a built-out work station, two luxury spa bathrooms, a powder room, a laundry room, and a 47-foot balcony contiguous to the Valcucine kitchen with Miele appliances and abundant storage. This offering includes a private 2-car heated garage, a temperature controlled wine storage locker, and a 14-foot-high storage locker. The full amenity building has 24-hour attended door staff, a 24-hour state-of-the-art gym with a Peloton bike, a covered, heated dog run, and bicycle storage. A rare offering in River North's prime location to the nearby gallery district and the highest concentration of restaurants in Chicago, including over 50 Michelin rated eateries.
Property Specifics
| Condos/Townhomes | |
| 16 | |
| — | |
| 2017 | |
| None | |
| — | |
| No | |
| — |
| Cook | |
| — | |
| 1742 / Monthly | |
| Heat,Air Conditioning,Water,Gas,Parking,Insurance,Security,Doorman,TV/Cable,Exercise Facilities,Exterior Maintenance,Scavenger,Snow Removal,Internet | |
| Lake Michigan | |
| Public Sewer | |
| 11167249 | |
| 17091200301002 |
Property History
| DATE: | EVENT: | PRICE: | SOURCE: |
|---|---|---|---|
| 14 Sep, 2021 | Sold | $1,610,000 | MRED MLS |
| 15 Aug, 2021 | Under contract | $1,700,000 | MRED MLS |
| 28 Jul, 2021 | Listed for sale | $1,700,000 | MRED MLS |
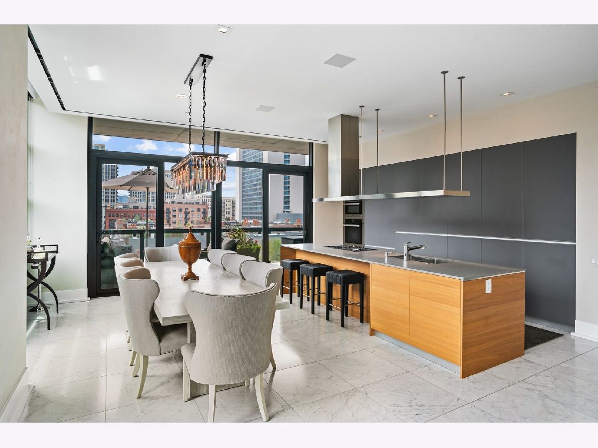
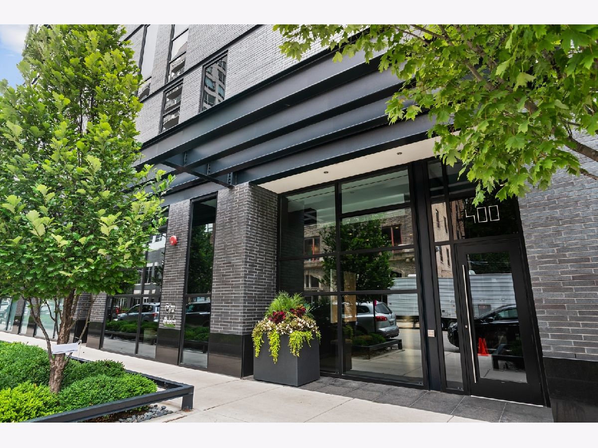
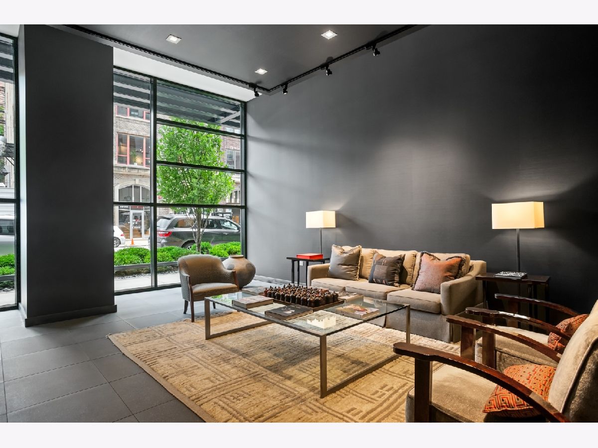
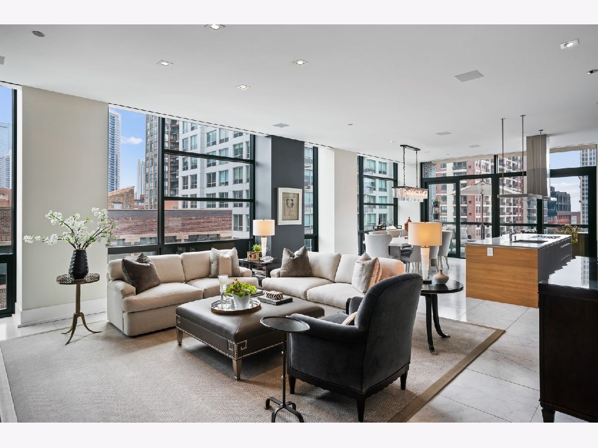
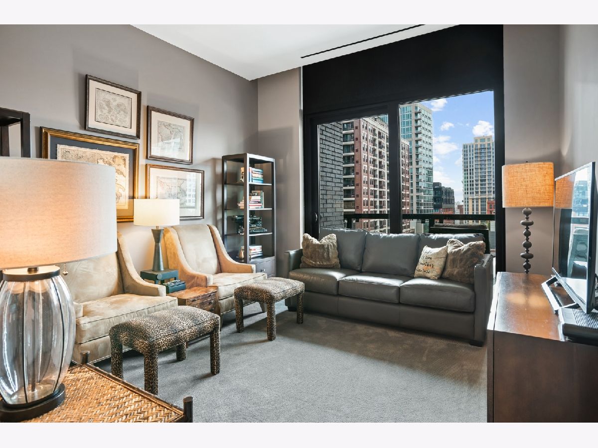
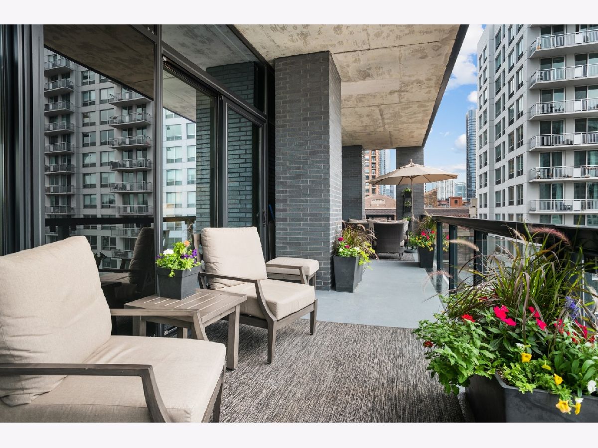
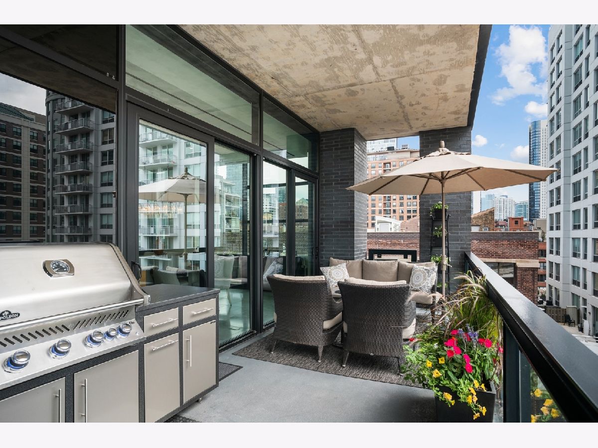
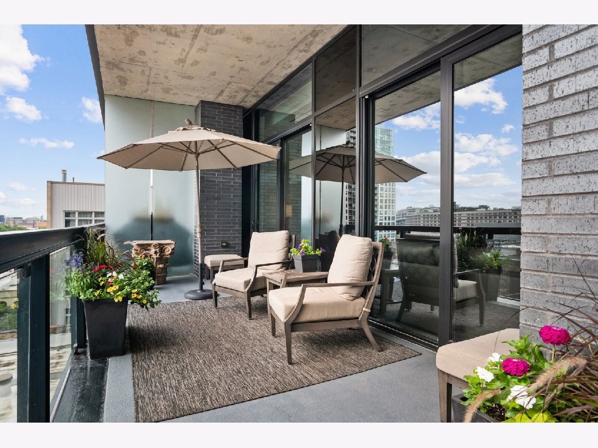


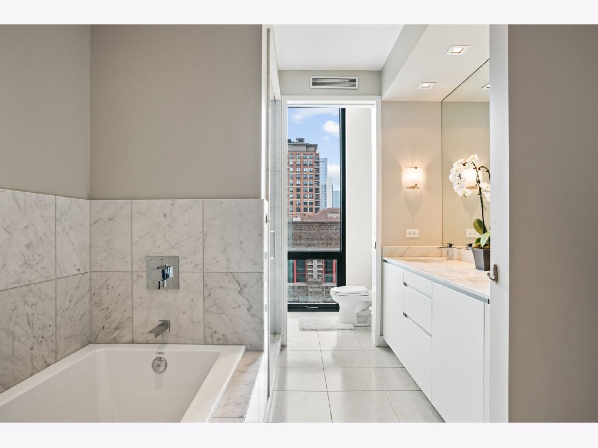
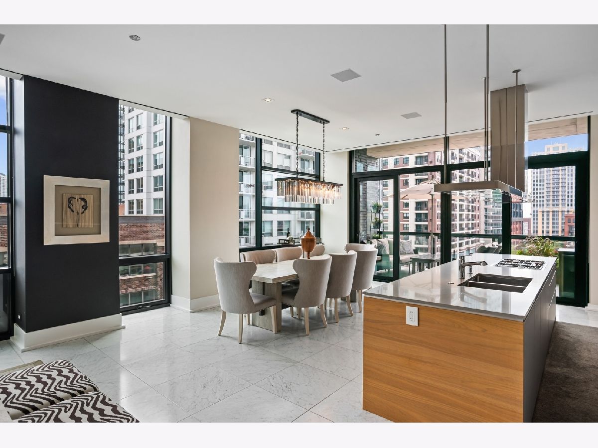
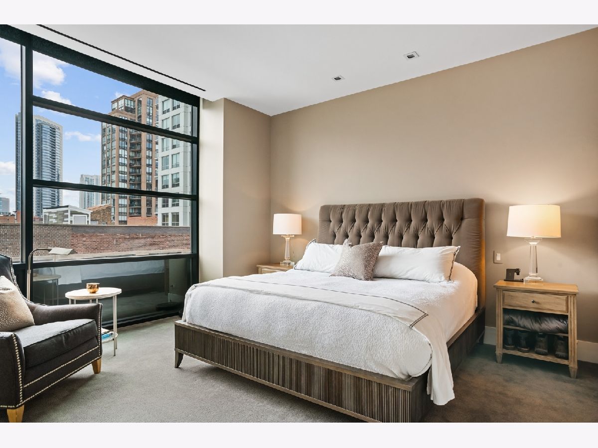



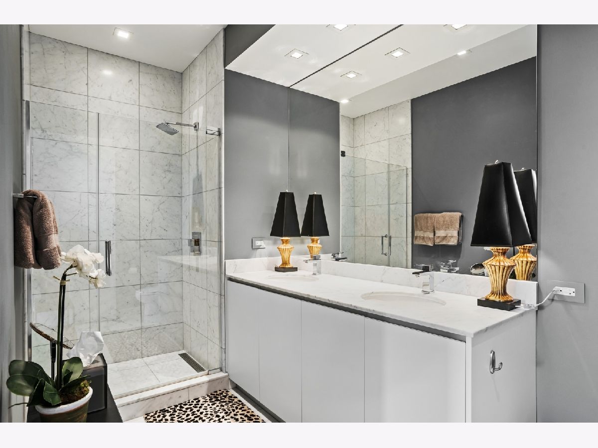





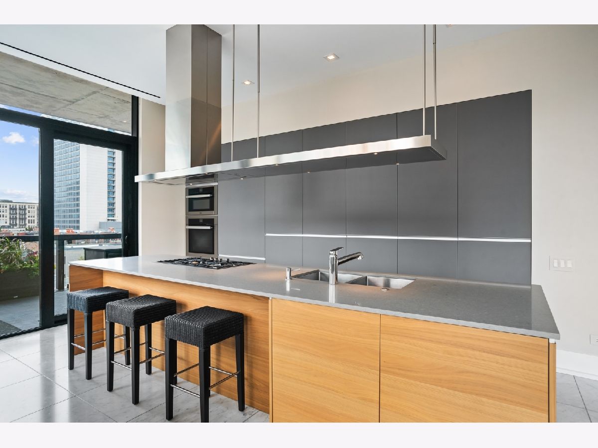







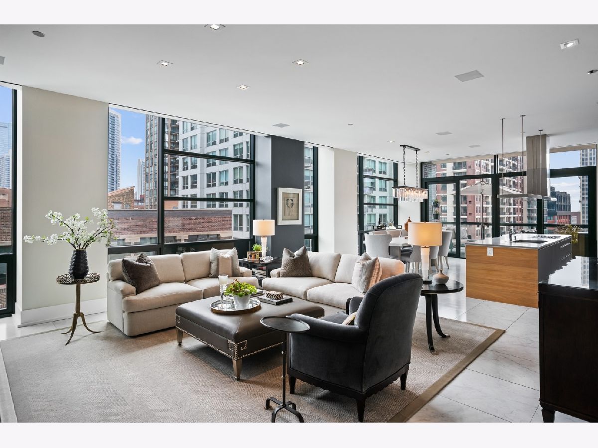

Room Specifics
Total Bedrooms: 3
Bedrooms Above Ground: 3
Bedrooms Below Ground: 0
Dimensions: —
Floor Type: Carpet
Dimensions: —
Floor Type: Carpet
Full Bathrooms: 3
Bathroom Amenities: Separate Shower,Double Sink,Soaking Tub
Bathroom in Basement: 0
Rooms: Terrace
Basement Description: None
Other Specifics
| 2 | |
| — | |
| — | |
| Balcony, Dog Run, Storms/Screens, End Unit | |
| — | |
| COMMON | |
| — | |
| Full | |
| Hardwood Floors, First Floor Laundry, Laundry Hook-Up in Unit | |
| Double Oven, Range, Microwave, Dishwasher, High End Refrigerator, Freezer, Washer, Dryer, Disposal, Range Hood | |
| Not in DB | |
| — | |
| — | |
| Bike Room/Bike Trails, Door Person, Elevator(s), Exercise Room, Storage, Receiving Room | |
| Gas Starter, Includes Accessories |
Tax History
| Year | Property Taxes |
|---|---|
| 2021 | $25,295 |
Contact Agent
Nearby Similar Homes
Nearby Sold Comparables
Contact Agent
Listing Provided By
Jameson Sotheby's Int'l Realty

