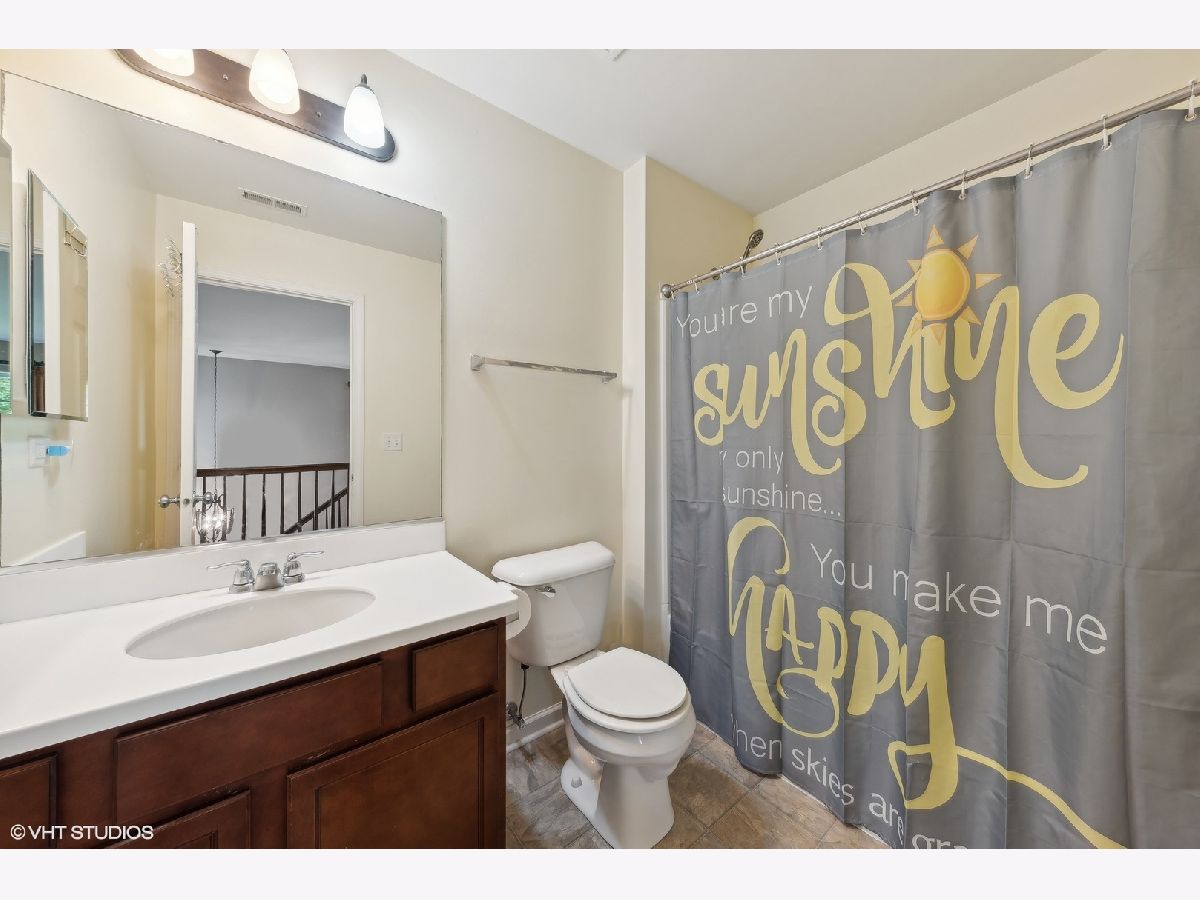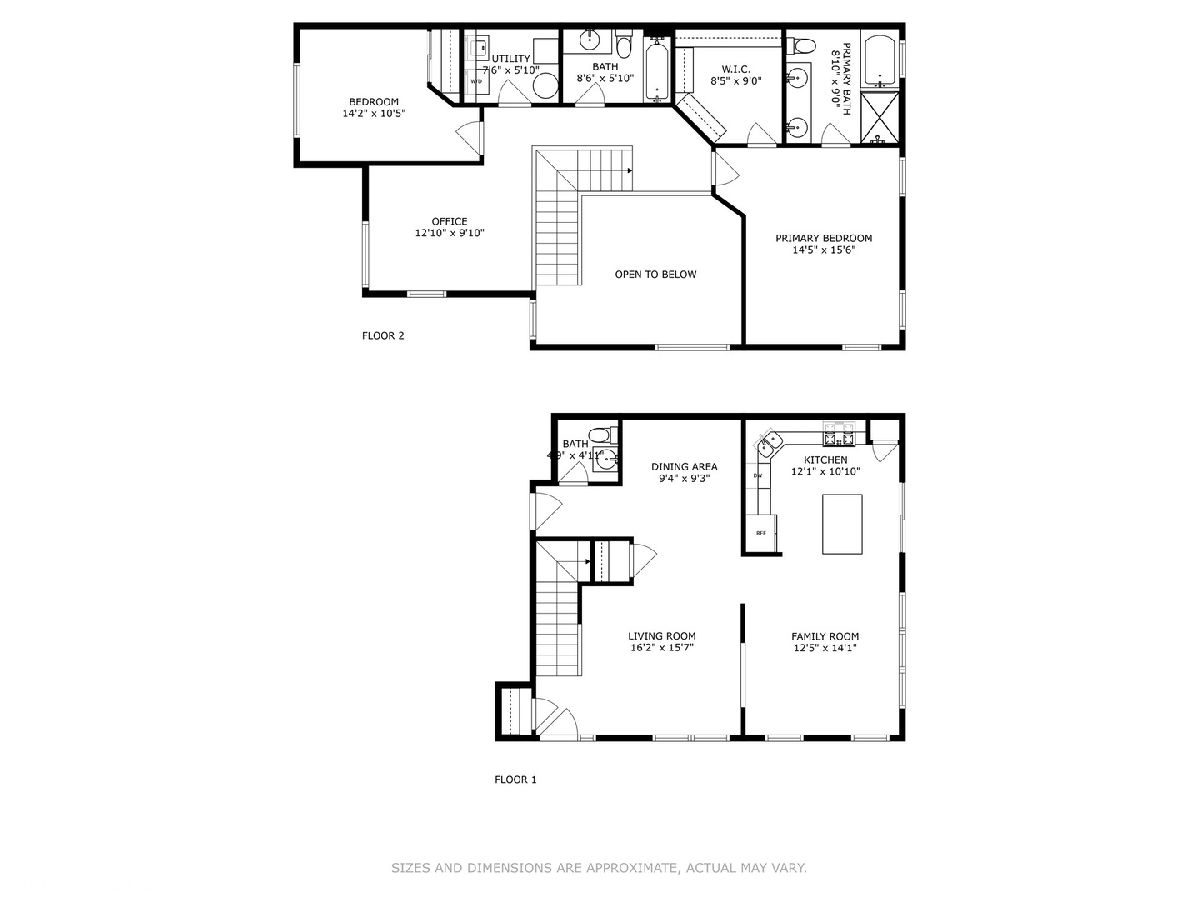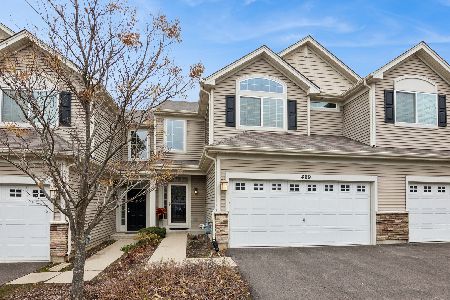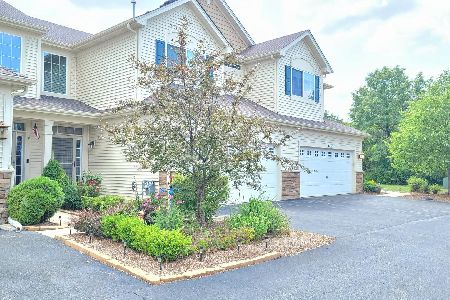400 Jade Lane, Round Lake, Illinois 60073
$255,000
|
Sold
|
|
| Status: | Closed |
| Sqft: | 1,673 |
| Cost/Sqft: | $158 |
| Beds: | 2 |
| Baths: | 3 |
| Year Built: | 2013 |
| Property Taxes: | $0 |
| Days On Market: | 545 |
| Lot Size: | 0,00 |
Description
WELCOME HOME ** Best of the Best in Emerald Bay * Fabulous End Unit Overlooking Forest Preserve * Every Inch is Just Beautiful ** Dramatic 2 Story Entry Opens to Formal Living Room and Dining Room * Wonderful Kitchen with 42 Inch Cabinets *Under Cabinet Lighting with Remote Control* Upgraded Stainless Steel Appliances and Custom Island adjoins Wonderful Sun Drenched Family Room with 2 Walls of Windows and Custom Window Coverings ** First Floor Powder Room Conveniently Located near Entry to Attached Garage ** Come Upstairs and Fall in Love with Bright Open Loft * 2 Bedrooms and 2 Baths * Great Laundry Room ** Primary Suite with Huge Walk -in Closet and Luxury Bath with Shower * Tub and Double Vanity ** Owner Loves The Nature Preserve with an Abundance of Beautiful Wildlife and Landscaping * Your Family will Love the Yard Space without any of the Maintenance ** Just An Amazing Home Inside and Out **
Property Specifics
| Condos/Townhomes | |
| 2 | |
| — | |
| 2013 | |
| — | |
| LINDEN | |
| No | |
| — |
| Lake | |
| Emerald Bay | |
| 345 / Monthly | |
| — | |
| — | |
| — | |
| 12060629 | |
| 05362012280000 |
Nearby Schools
| NAME: | DISTRICT: | DISTANCE: | |
|---|---|---|---|
|
Grade School
Big Hollow Elementary School |
38 | — | |
|
Middle School
Big Hollow Middle School |
38 | Not in DB | |
|
High School
Grant Community High School |
124 | Not in DB | |
Property History
| DATE: | EVENT: | PRICE: | SOURCE: |
|---|---|---|---|
| 22 Nov, 2013 | Sold | $158,775 | MRED MLS |
| 22 May, 2013 | Under contract | $156,475 | MRED MLS |
| 22 May, 2013 | Listed for sale | $156,475 | MRED MLS |
| 2 Jul, 2024 | Sold | $255,000 | MRED MLS |
| 7 Jun, 2024 | Under contract | $265,000 | MRED MLS |
| — | Last price change | $269,000 | MRED MLS |
| 23 May, 2024 | Listed for sale | $274,900 | MRED MLS |

















Room Specifics
Total Bedrooms: 2
Bedrooms Above Ground: 2
Bedrooms Below Ground: 0
Dimensions: —
Floor Type: —
Full Bathrooms: 3
Bathroom Amenities: Separate Shower
Bathroom in Basement: 0
Rooms: —
Basement Description: Slab,None
Other Specifics
| 2 | |
| — | |
| Asphalt | |
| — | |
| — | |
| 31.8 X 59.7 X 31.8 X 59.8 | |
| — | |
| — | |
| — | |
| — | |
| Not in DB | |
| — | |
| — | |
| — | |
| — |
Tax History
| Year | Property Taxes |
|---|
Contact Agent
Nearby Sold Comparables
Contact Agent
Listing Provided By
Coldwell Banker Realty





