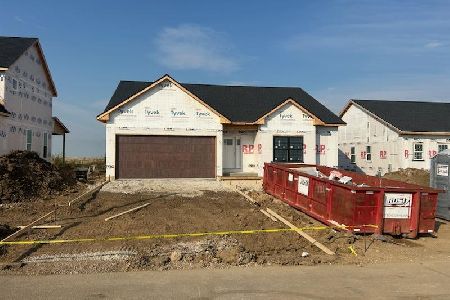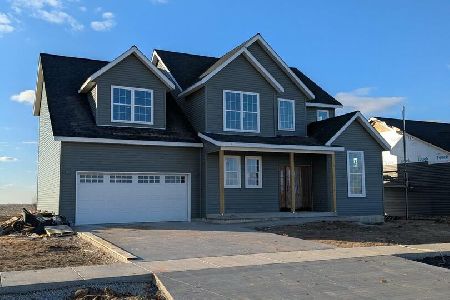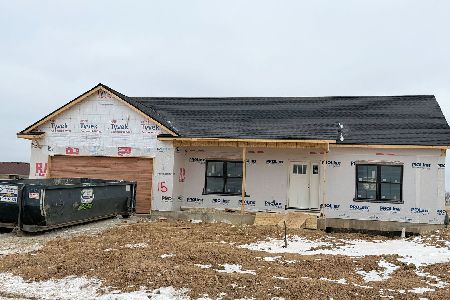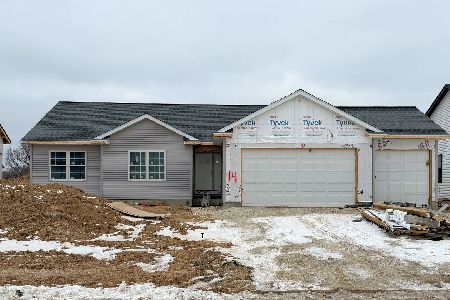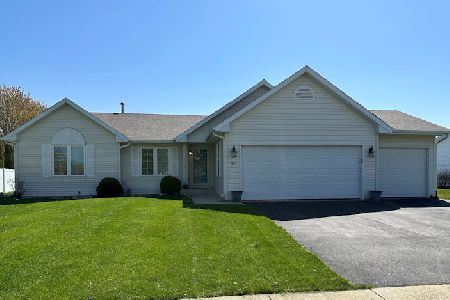400 Kaye Lane, Creston, Illinois 60113
$218,000
|
Sold
|
|
| Status: | Closed |
| Sqft: | 2,800 |
| Cost/Sqft: | $82 |
| Beds: | 4 |
| Baths: | 4 |
| Year Built: | 1999 |
| Property Taxes: | $4,742 |
| Days On Market: | 2858 |
| Lot Size: | 0,00 |
Description
SO much to offer !! A must see CUSTOM BUILT 5 bedroom, 4 bath, open floor plan home! Beautiful kitchen w/ island and an abundance of cabinets. Hardwood throughout most of home. Warm up by the fireplace that is located in living room, along with a double side fireplace in the family room and sitting area. Basement has extra living space that features a 2nd kitchen, bedroom and rec. room. and stain concrete flooring. Also a large deck, fire pit with fenced in yard .Located in a small community. Close to school. Great place to bring your family too !! Call today!
Property Specifics
| Single Family | |
| — | |
| Ranch | |
| 1999 | |
| Full | |
| — | |
| No | |
| — |
| Ogle | |
| — | |
| 0 / Not Applicable | |
| None | |
| Public | |
| Public Sewer | |
| 09911032 | |
| 25234010020000 |
Property History
| DATE: | EVENT: | PRICE: | SOURCE: |
|---|---|---|---|
| 28 Jun, 2018 | Sold | $218,000 | MRED MLS |
| 20 May, 2018 | Under contract | $229,900 | MRED MLS |
| 10 Apr, 2018 | Listed for sale | $229,900 | MRED MLS |
Room Specifics
Total Bedrooms: 5
Bedrooms Above Ground: 4
Bedrooms Below Ground: 1
Dimensions: —
Floor Type: Carpet
Dimensions: —
Floor Type: Carpet
Dimensions: —
Floor Type: Carpet
Dimensions: —
Floor Type: —
Full Bathrooms: 4
Bathroom Amenities: Whirlpool,Separate Shower,Double Sink
Bathroom in Basement: 1
Rooms: Sitting Room,Kitchen,Recreation Room,Bedroom 5
Basement Description: Finished
Other Specifics
| 2 | |
| — | |
| — | |
| Patio, Storms/Screens | |
| — | |
| 120X180 | |
| — | |
| Full | |
| Vaulted/Cathedral Ceilings, Hardwood Floors | |
| Range, Microwave, Dishwasher, Refrigerator, Disposal | |
| Not in DB | |
| Street Paved | |
| — | |
| — | |
| Double Sided, Wood Burning, Gas Log |
Tax History
| Year | Property Taxes |
|---|---|
| 2018 | $4,742 |
Contact Agent
Nearby Similar Homes
Nearby Sold Comparables
Contact Agent
Listing Provided By
RE/MAX Hub City

