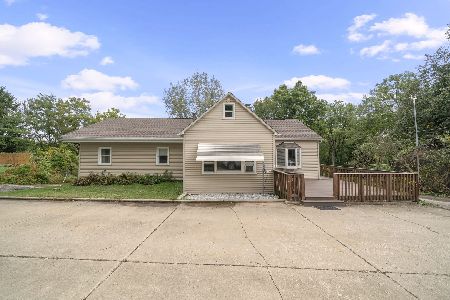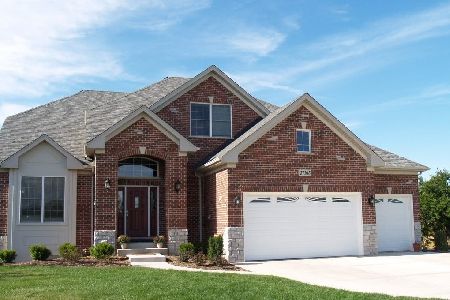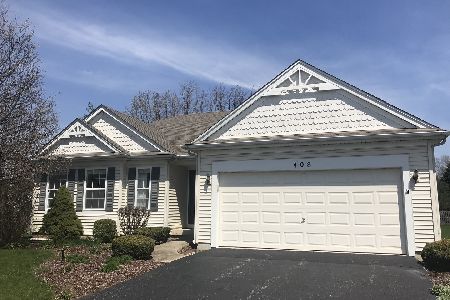400 Lake Court, Oswego, Illinois 60543
$220,000
|
Sold
|
|
| Status: | Closed |
| Sqft: | 1,947 |
| Cost/Sqft: | $118 |
| Beds: | 2 |
| Baths: | 2 |
| Year Built: | 2002 |
| Property Taxes: | $5,485 |
| Days On Market: | 3777 |
| Lot Size: | 0,17 |
Description
Looking for a Model home? This outstanding home has all the bells and whistles you're looking for. The Easton floor plan is the largest one in the neighborhood. It has an open floor plan that boasts vaulted ceilings, wood flooring, crown molding a beautiful gourmet kitchen with eating area and a pantry, separate dining room great room combo. 1st floor laundry. Mostly finished basement with roughed in plumbing for a third full bath. Freshly painted and nicely landscaped with a private patio.
Property Specifics
| Single Family | |
| — | |
| Ranch | |
| 2002 | |
| Full | |
| — | |
| No | |
| 0.17 |
| Kendall | |
| River Run | |
| 438 / Quarterly | |
| Clubhouse,Pool,Lawn Care,Snow Removal | |
| Public | |
| Public Sewer | |
| 09046973 | |
| 0318231014 |
Property History
| DATE: | EVENT: | PRICE: | SOURCE: |
|---|---|---|---|
| 30 Oct, 2015 | Sold | $220,000 | MRED MLS |
| 27 Sep, 2015 | Under contract | $229,900 | MRED MLS |
| 24 Sep, 2015 | Listed for sale | $229,900 | MRED MLS |
Room Specifics
Total Bedrooms: 2
Bedrooms Above Ground: 2
Bedrooms Below Ground: 0
Dimensions: —
Floor Type: Carpet
Full Bathrooms: 2
Bathroom Amenities: Separate Shower,Double Sink,Soaking Tub
Bathroom in Basement: 0
Rooms: Den,Recreation Room,Storage,Utility Room-Lower Level,Workshop
Basement Description: Finished
Other Specifics
| 2 | |
| — | |
| — | |
| — | |
| — | |
| 66X112 | |
| — | |
| Full | |
| Vaulted/Cathedral Ceilings, Hardwood Floors, First Floor Bedroom, First Floor Laundry, First Floor Full Bath | |
| Range, Microwave, Dishwasher, Refrigerator, Washer, Dryer, Disposal | |
| Not in DB | |
| — | |
| — | |
| — | |
| — |
Tax History
| Year | Property Taxes |
|---|---|
| 2015 | $5,485 |
Contact Agent
Nearby Similar Homes
Nearby Sold Comparables
Contact Agent
Listing Provided By
RE/MAX of Naperville










