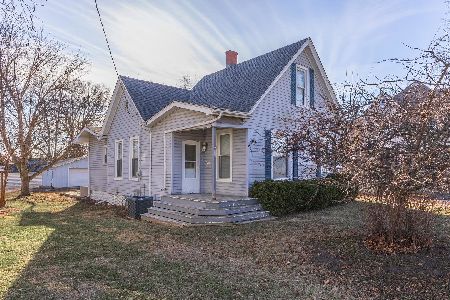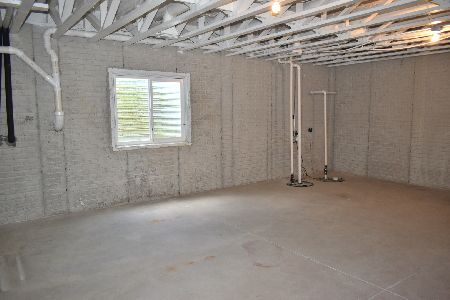400 Landre Lane, El Paso, Illinois 61738
$240,000
|
Sold
|
|
| Status: | Closed |
| Sqft: | 2,842 |
| Cost/Sqft: | $97 |
| Beds: | 4 |
| Baths: | 3 |
| Year Built: | 2008 |
| Property Taxes: | $42 |
| Days On Market: | 5286 |
| Lot Size: | 0,29 |
Description
Quality Built by Kingdon Builders - Main Floor Master Suite, Vaulted Ceilings with Loft Area, Hardwood & Tile Floors, Beautiful Oak Staircase, Huge Eat-in Kitchen, Formal Dining, Lots of Anderson Windows, 9' Ceilings on Main Floor and Basement, Bath rough-in & Egress Window in Basement, Oversized Garage Doors on Large 3 Car Garage, Covered Patio, Must See! Taxes are exempt for Developer's Model Home.
Property Specifics
| Single Family | |
| — | |
| Contemporary | |
| 2008 | |
| Full | |
| — | |
| No | |
| 0.29 |
| Woodford | |
| El Paso | |
| — / Not Applicable | |
| — | |
| Public | |
| Public Sewer | |
| 10218136 | |
| 1605101008 |
Nearby Schools
| NAME: | DISTRICT: | DISTANCE: | |
|---|---|---|---|
|
Grade School
El Paso |
— | ||
|
Middle School
Gridley Jr High School |
11 | Not in DB | |
|
High School
El Paso High School |
11 | Not in DB | |
Property History
| DATE: | EVENT: | PRICE: | SOURCE: |
|---|---|---|---|
| 7 Sep, 2011 | Sold | $240,000 | MRED MLS |
| 12 Aug, 2011 | Under contract | $274,500 | MRED MLS |
| 30 Jul, 2011 | Listed for sale | $274,500 | MRED MLS |
Room Specifics
Total Bedrooms: 4
Bedrooms Above Ground: 4
Bedrooms Below Ground: 0
Dimensions: —
Floor Type: Carpet
Dimensions: —
Floor Type: Carpet
Dimensions: —
Floor Type: Carpet
Full Bathrooms: 3
Bathroom Amenities: Garden Tub
Bathroom in Basement: —
Rooms: Other Room
Basement Description: Unfinished,Bathroom Rough-In
Other Specifics
| 3 | |
| — | |
| — | |
| Patio | |
| Landscaped | |
| 100X127 | |
| — | |
| Full | |
| First Floor Full Bath, Vaulted/Cathedral Ceilings, Walk-In Closet(s) | |
| — | |
| Not in DB | |
| — | |
| — | |
| — | |
| — |
Tax History
| Year | Property Taxes |
|---|---|
| 2011 | $42 |
Contact Agent
Nearby Similar Homes
Nearby Sold Comparables
Contact Agent
Listing Provided By
Realty Associates





