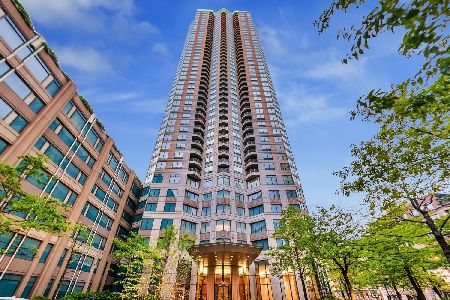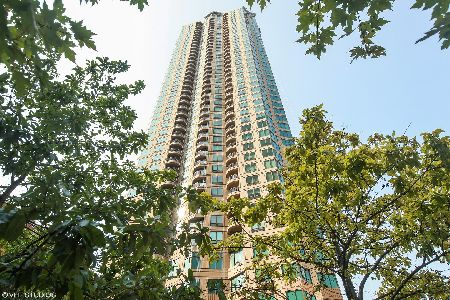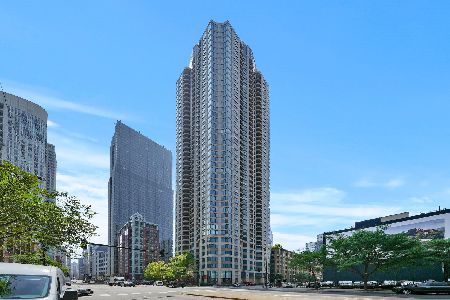400 Lasalle Drive, Near North Side, Chicago, Illinois 60654
$475,000
|
Sold
|
|
| Status: | Closed |
| Sqft: | 0 |
| Cost/Sqft: | — |
| Beds: | 2 |
| Baths: | 2 |
| Year Built: | 2003 |
| Property Taxes: | $8,827 |
| Days On Market: | 327 |
| Lot Size: | 0,00 |
Description
Step into this luxurious, high-floor 2 bed/1.5 bath turnkey condo located in the heart of River North, offering breathtaking city views from EVERY window. Enjoy South and East exposures, as well as stunning Western sunsets from your very own PRIVATE balcony. Bathed in natural light, this unit features wide plank engineered hardwood floors throughout. Upon entry, you're welcomed by a long hallway with an entryway closet, creating a sense of separation and natural flow within the floor plan. The primary bedroom is directly ahead, while the hallway leads you to the open kitchen, living space, and second bedroom, offering a thoughtful layout that provides privacy and plenty of space. The updated kitchen features high-end finishes, stainless steel appliances, quartz countertops, and a full subway tile backsplash. Just off the kitchen, the conveniently located powder room adds extra functionality. The spacious layout offers endless possibilities, allowing you to easily customize the space to suit your needs. The primary bedroom easily accommodates a king-sized bed, two nightstands, and a dresser, with ample storage provided by TWO closets: a large walk-in and an additional closet next to the washer/dryer. The updated en-suite bathroom features a relaxing soaking tub. The second bedroom, complete with a closet, can serve as either a full bedroom or a home office. Both bedrooms are equipped with blackout shades. A separate storage cage is included in the price. PRIME location just steps from some of Chicago's finest restaurants, nightlife, public transit, East Bank Club, Merchandise Mart, the Chicago River, and more. This full-service building offers amazing amenities, including a 24-hour doorman, on-site management, receiving room, dry cleaning, party room, fitness center, and a fabulous outdoor terrace with a pool, fire pit, and grilling area. Parking available (and ATTACHED to the building) for an additional monthly fee. Easy to show!
Property Specifics
| Condos/Townhomes | |
| 45 | |
| — | |
| 2003 | |
| — | |
| 05 | |
| No | |
| — |
| Cook | |
| — | |
| 1000 / Monthly | |
| — | |
| — | |
| — | |
| 12303874 | |
| 17092590221406 |
Nearby Schools
| NAME: | DISTRICT: | DISTANCE: | |
|---|---|---|---|
|
Grade School
Ogden Elementary |
299 | — | |
|
Middle School
Ogden Elementary |
299 | Not in DB | |
|
High School
Wells Community Academy Senior H |
299 | Not in DB | |
Property History
| DATE: | EVENT: | PRICE: | SOURCE: |
|---|---|---|---|
| 14 Dec, 2021 | Sold | $465,000 | MRED MLS |
| 8 Nov, 2021 | Under contract | $455,000 | MRED MLS |
| 1 Nov, 2021 | Listed for sale | $455,000 | MRED MLS |
| 27 Nov, 2023 | Under contract | $0 | MRED MLS |
| 16 Nov, 2023 | Listed for sale | $0 | MRED MLS |
| 31 Mar, 2025 | Sold | $475,000 | MRED MLS |
| 7 Mar, 2025 | Under contract | $475,000 | MRED MLS |
| 4 Mar, 2025 | Listed for sale | $475,000 | MRED MLS |
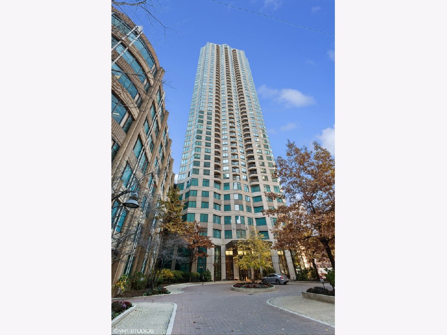
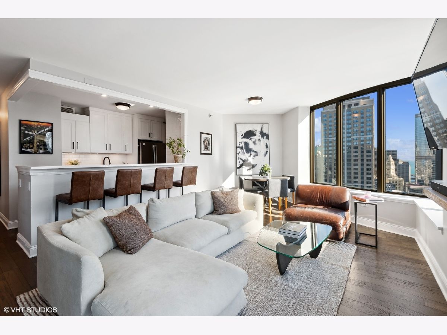
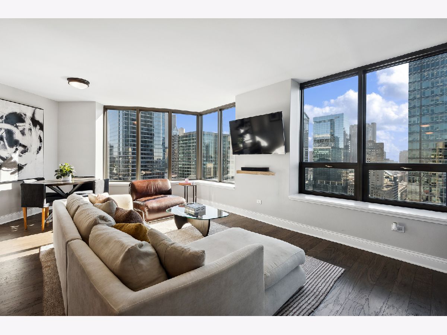
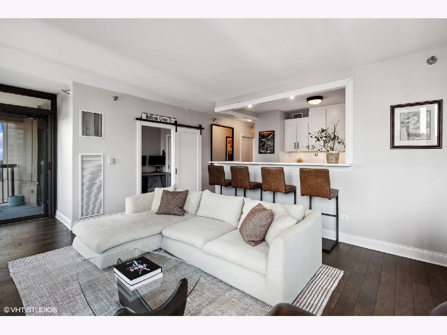
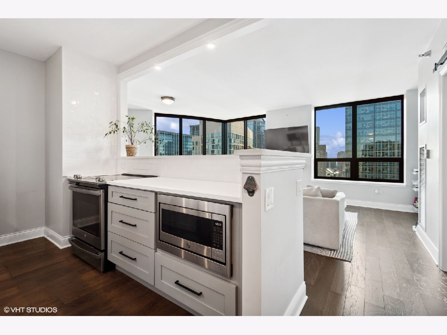
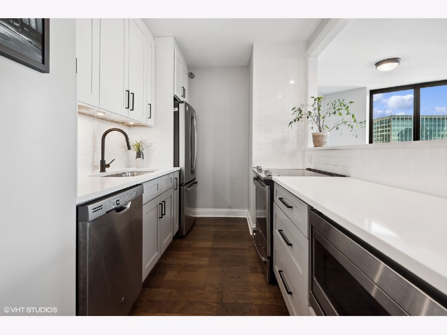
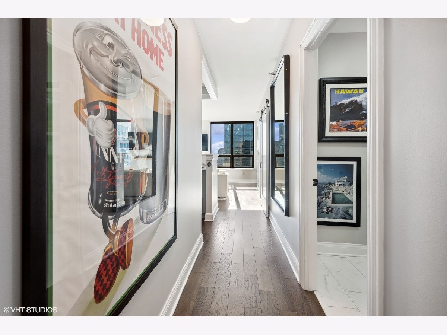
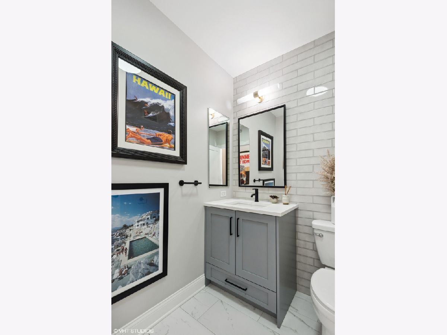
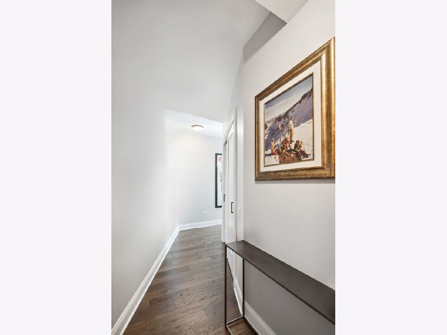
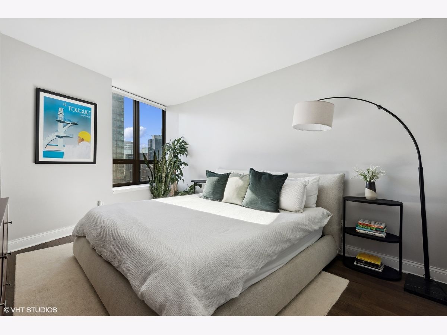
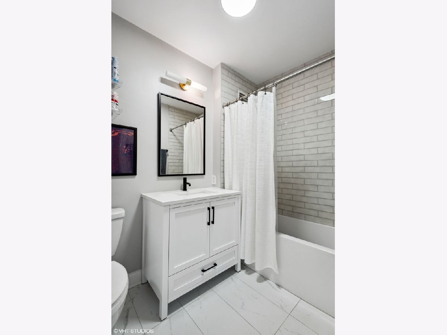
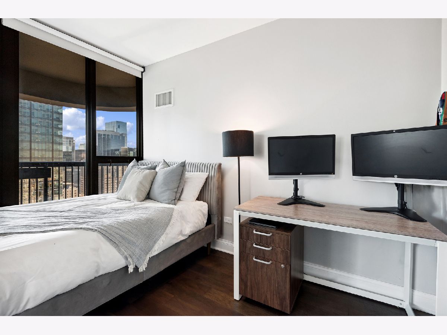
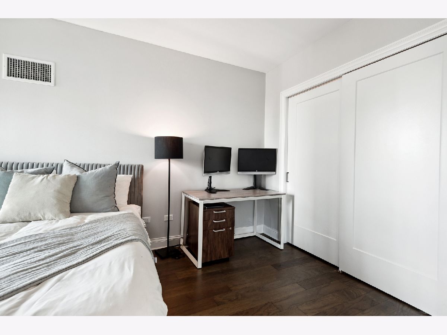
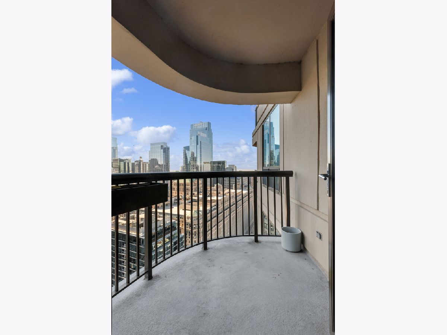
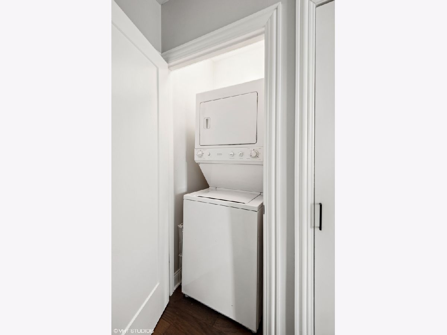
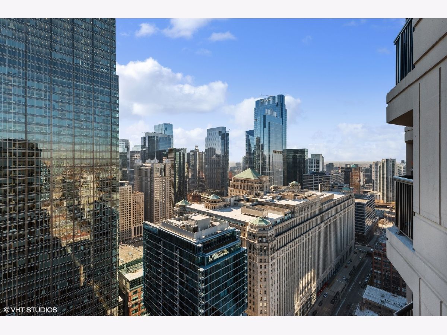
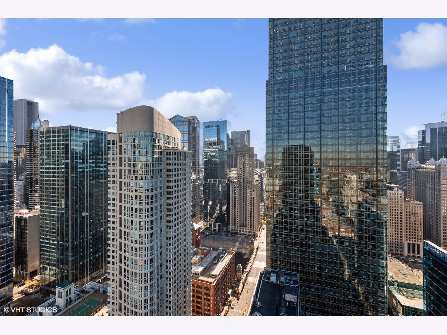
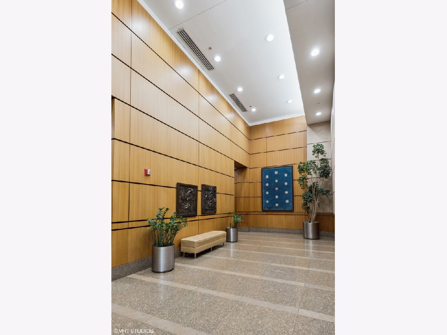
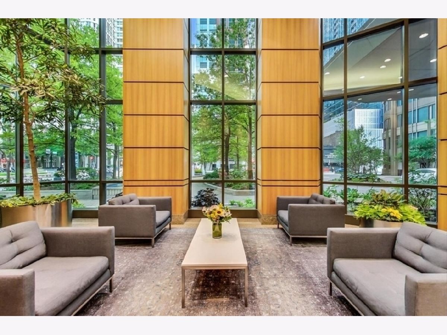
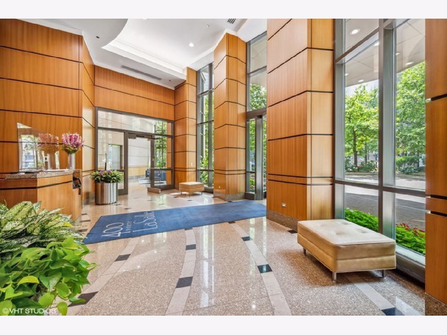
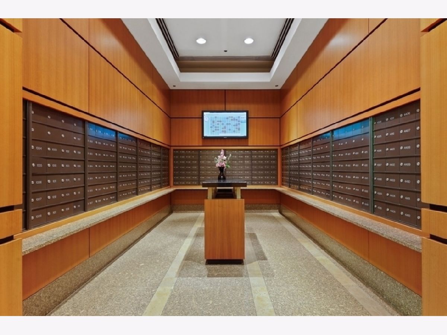
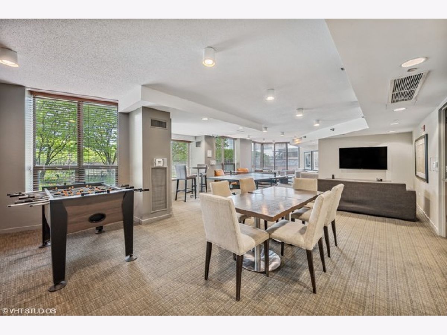
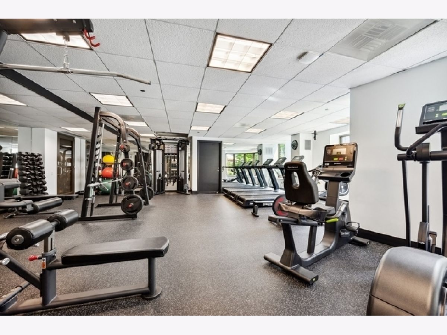
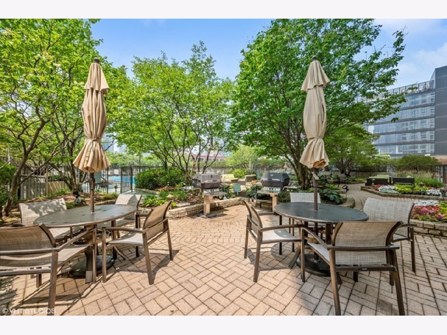
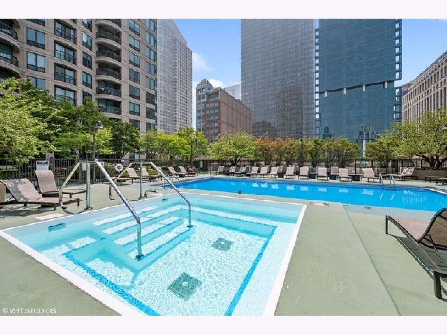
Room Specifics
Total Bedrooms: 2
Bedrooms Above Ground: 2
Bedrooms Below Ground: 0
Dimensions: —
Floor Type: —
Full Bathrooms: 2
Bathroom Amenities: Soaking Tub
Bathroom in Basement: —
Rooms: —
Basement Description: —
Other Specifics
| 1 | |
| — | |
| — | |
| — | |
| — | |
| COMMON | |
| — | |
| — | |
| — | |
| — | |
| Not in DB | |
| — | |
| — | |
| — | |
| — |
Tax History
| Year | Property Taxes |
|---|---|
| 2021 | $6,483 |
| 2025 | $8,827 |
Contact Agent
Nearby Similar Homes
Nearby Sold Comparables
Contact Agent
Listing Provided By
Compass

