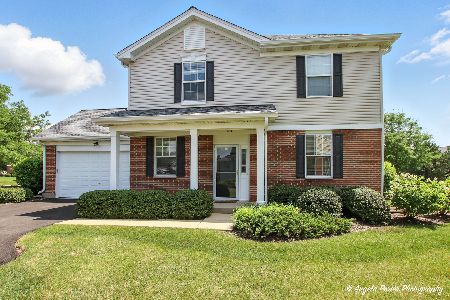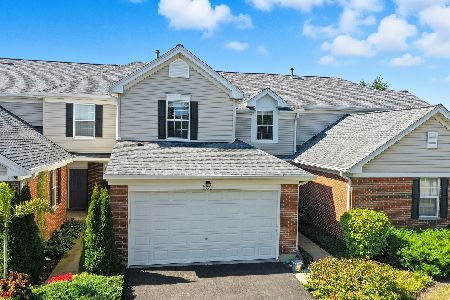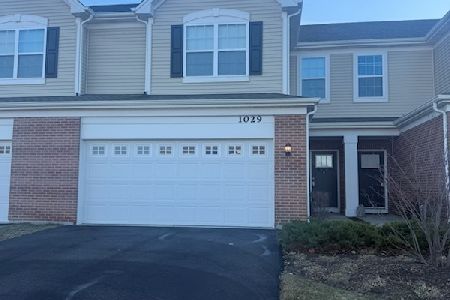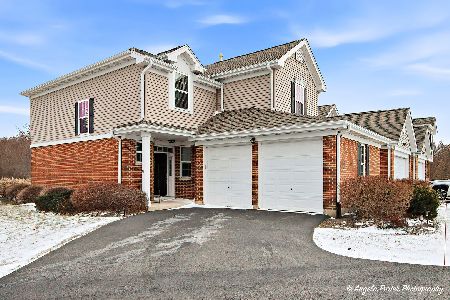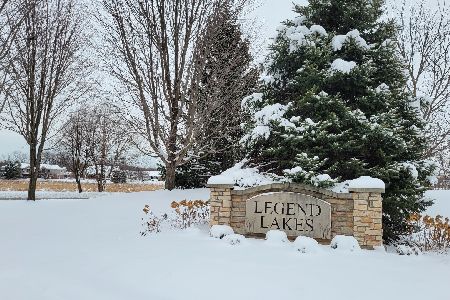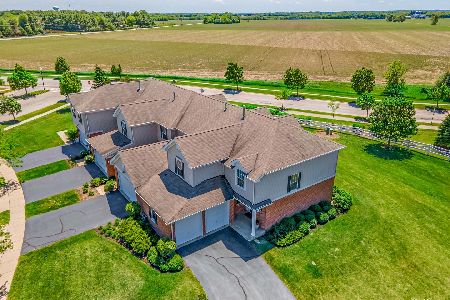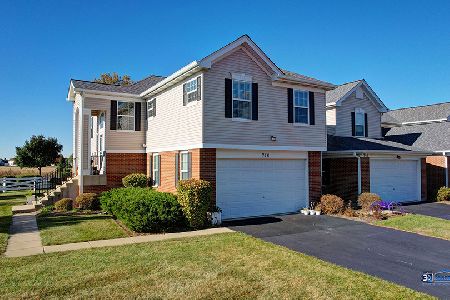400 Legend Lane, Mchenry, Illinois 60050
$117,000
|
Sold
|
|
| Status: | Closed |
| Sqft: | 2,054 |
| Cost/Sqft: | $58 |
| Beds: | 3 |
| Baths: | 3 |
| Year Built: | 2006 |
| Property Taxes: | $4,290 |
| Days On Market: | 4495 |
| Lot Size: | 0,00 |
Description
Check this out, light, bright and lots of room. Vaulted ceiling with a combination living and dining room. Huge rec room and lots of space, in the lower level there is a den. This is outstanding and you will fall in love with the professional landscape that is done for you. Don't wait you will be amazed. This is a short sale attorney and bank approval needed.
Property Specifics
| Condos/Townhomes | |
| 2 | |
| — | |
| 2006 | |
| Full | |
| DISCOVERY | |
| No | |
| — |
| Mc Henry | |
| Legend Lakes | |
| 230 / Monthly | |
| Water | |
| Public | |
| Public Sewer | |
| 08454551 | |
| 0932428056 |
Nearby Schools
| NAME: | DISTRICT: | DISTANCE: | |
|---|---|---|---|
|
Grade School
Valley View Elementary School |
15 | — | |
|
Middle School
Parkland Middle School |
15 | Not in DB | |
|
High School
Mchenry High School-west Campus |
156 | Not in DB | |
Property History
| DATE: | EVENT: | PRICE: | SOURCE: |
|---|---|---|---|
| 6 Dec, 2013 | Sold | $117,000 | MRED MLS |
| 3 Oct, 2013 | Under contract | $119,000 | MRED MLS |
| 27 Sep, 2013 | Listed for sale | $119,000 | MRED MLS |
| 5 Apr, 2018 | Under contract | $0 | MRED MLS |
| 26 Mar, 2018 | Listed for sale | $0 | MRED MLS |
Room Specifics
Total Bedrooms: 3
Bedrooms Above Ground: 3
Bedrooms Below Ground: 0
Dimensions: —
Floor Type: Carpet
Dimensions: —
Floor Type: Carpet
Full Bathrooms: 3
Bathroom Amenities: —
Bathroom in Basement: 1
Rooms: Den
Basement Description: Finished,Exterior Access
Other Specifics
| 2 | |
| Concrete Perimeter | |
| Asphalt | |
| Deck, Patio | |
| Corner Lot | |
| COMMON | |
| — | |
| Full | |
| — | |
| Range, Microwave, Dishwasher, Stainless Steel Appliance(s) | |
| Not in DB | |
| — | |
| — | |
| Bike Room/Bike Trails, Park | |
| — |
Tax History
| Year | Property Taxes |
|---|---|
| 2013 | $4,290 |
Contact Agent
Nearby Similar Homes
Nearby Sold Comparables
Contact Agent
Listing Provided By
R.E.I.T. Homes

