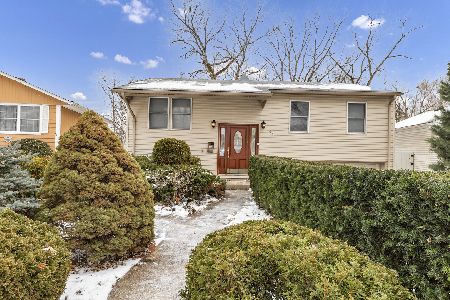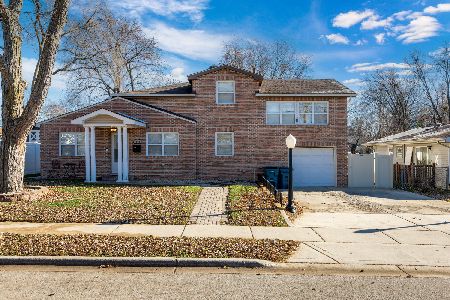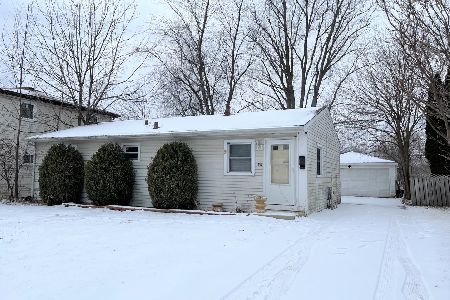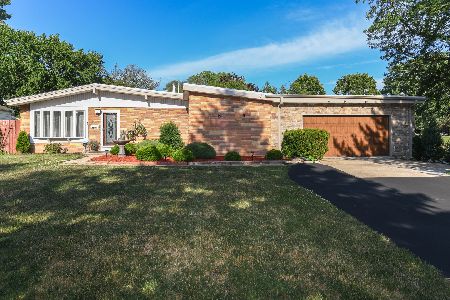400 Lincoln Avenue, Glendale Heights, Illinois 60139
$260,000
|
Sold
|
|
| Status: | Closed |
| Sqft: | 967 |
| Cost/Sqft: | $258 |
| Beds: | 3 |
| Baths: | 1 |
| Year Built: | 1968 |
| Property Taxes: | $5,532 |
| Days On Market: | 1568 |
| Lot Size: | 0,19 |
Description
Show this home with confidence! Enter this raised ranch through the new leaded glass door and newer storm door. The foyer is ample with quarry tile for easy maintenance. Proceed to ascend the stairs to the "loft like" living room from the open stairway featuring new impressive crown molding and trendy colors. A solar tube was put in the ceiling for added light. Off the living room you "swing around" to the kitchen with large eating area and sliding glass doors. Additionally, the large deck with an attached natural gas grill and fenced yard make for an entertainers dream. On this same level there are 3 bedrooms down the hall, away from the living space and this area includes the full bath. This home includes a large family room down stairs, with a separate laundry room!! This space is also entered from the large 2 car attached garage for added convenience. Extra storage closet under the stairs is a plus!! New solid fireproof white doors add to the pluses. A whole house fan assists with cooling and removal of "stale air . Roof, siding and double pane windows have been replaced and are not original. Come on out to take a look!! Brand new carpet installed TODAY on listing day!!! Please be respectful if viewing and remove your shoes or wear booties!
Property Specifics
| Single Family | |
| — | |
| — | |
| 1968 | |
| English | |
| — | |
| No | |
| 0.19 |
| Du Page | |
| — | |
| 0 / Not Applicable | |
| None | |
| Lake Michigan | |
| Public Sewer | |
| 11252518 | |
| 0227404028 |
Property History
| DATE: | EVENT: | PRICE: | SOURCE: |
|---|---|---|---|
| 22 Dec, 2021 | Sold | $260,000 | MRED MLS |
| 26 Oct, 2021 | Under contract | $249,900 | MRED MLS |
| 21 Oct, 2021 | Listed for sale | $249,900 | MRED MLS |
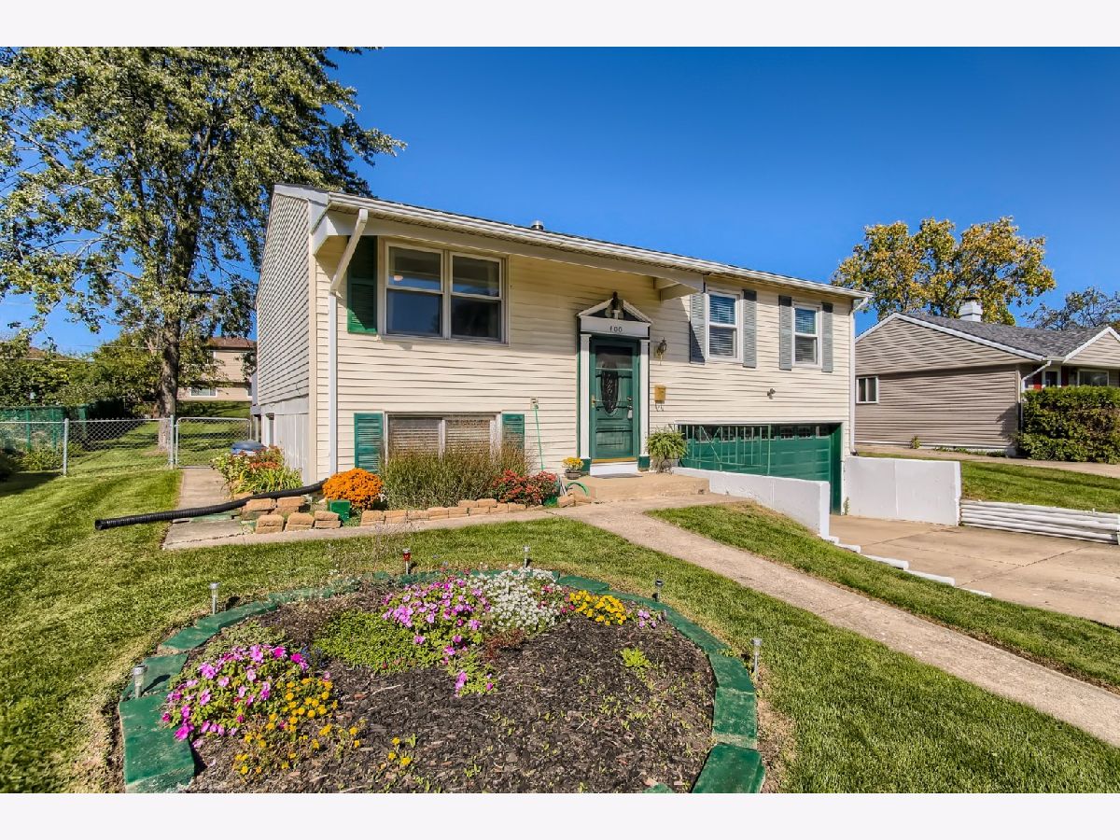


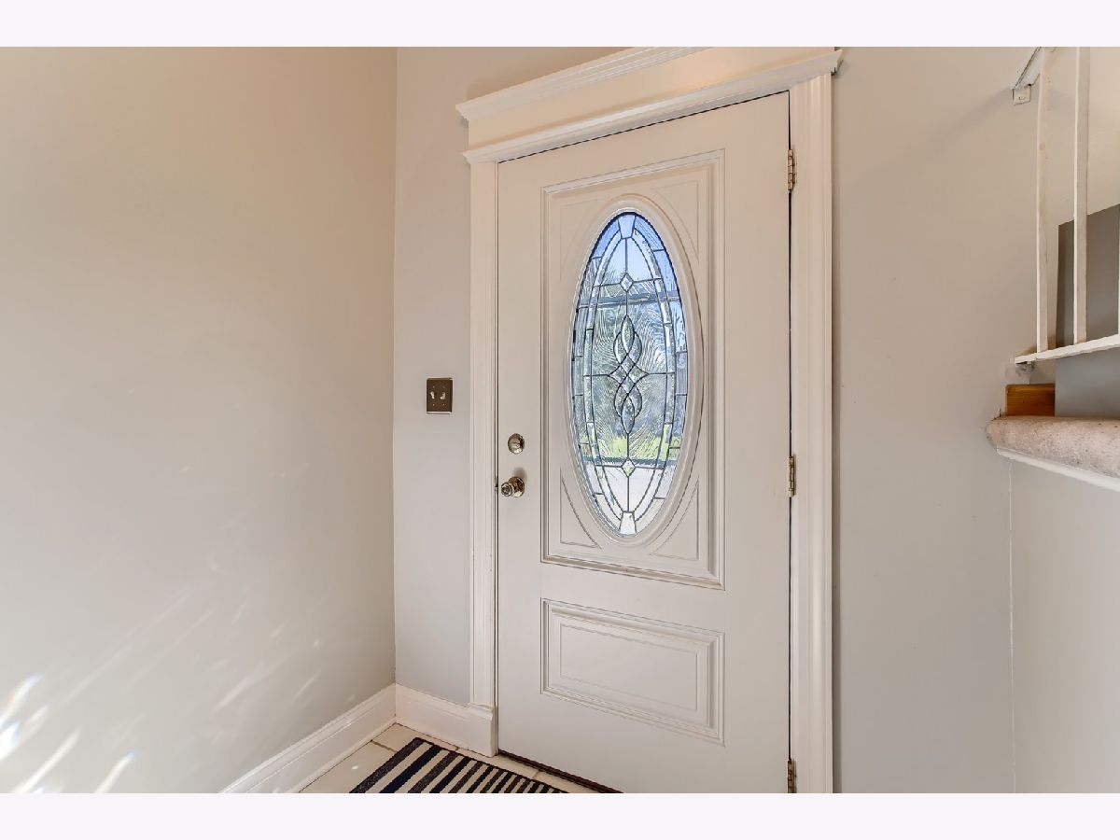



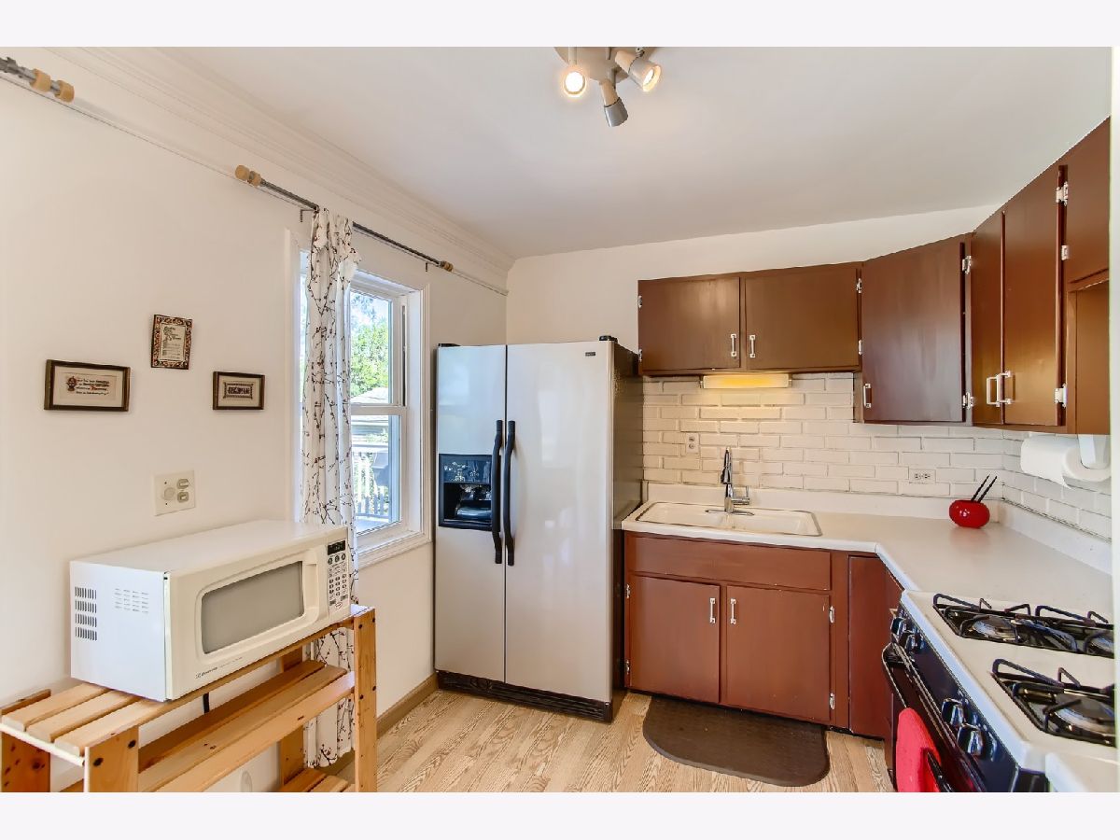

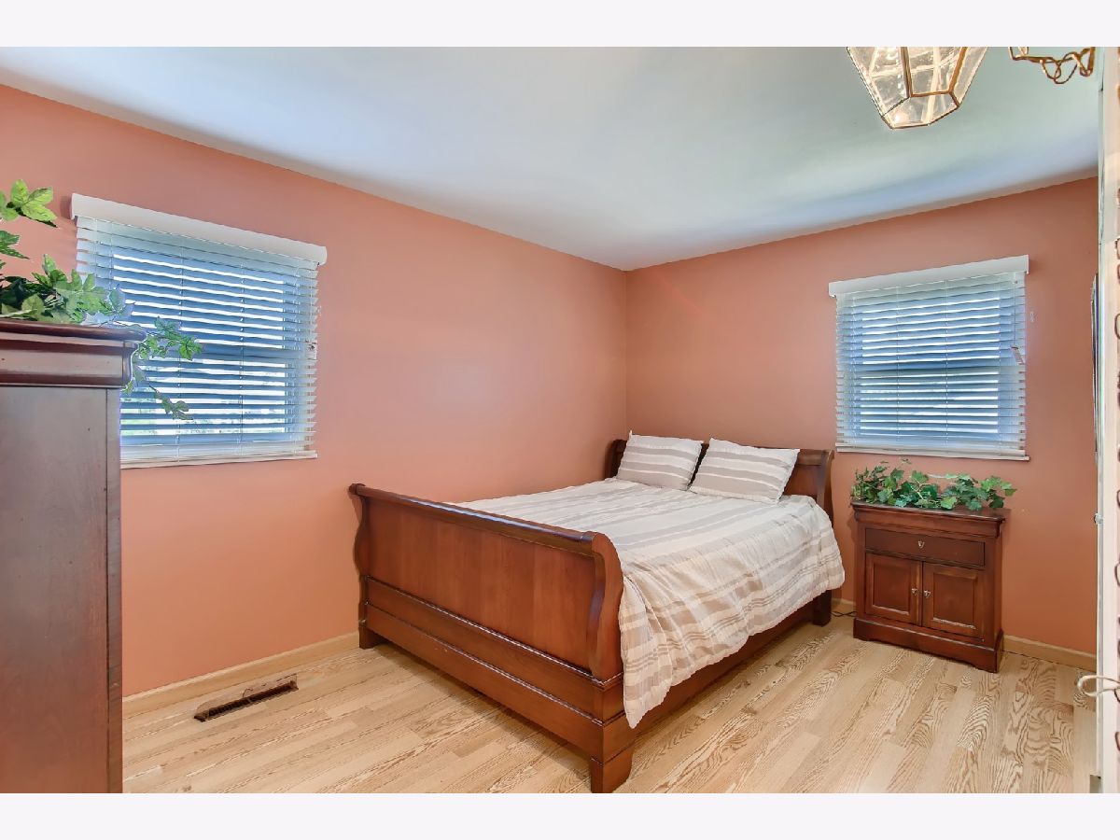








Room Specifics
Total Bedrooms: 3
Bedrooms Above Ground: 3
Bedrooms Below Ground: 0
Dimensions: —
Floor Type: Carpet
Dimensions: —
Floor Type: Carpet
Full Bathrooms: 1
Bathroom Amenities: —
Bathroom in Basement: 0
Rooms: Foyer
Basement Description: Finished
Other Specifics
| 2 | |
| — | |
| Concrete | |
| — | |
| Fenced Yard,Irregular Lot,Sidewalks,Streetlights | |
| 0.1875 | |
| — | |
| None | |
| Wood Laminate Floors, First Floor Full Bath, Some Carpeting, Drapes/Blinds, Some Wall-To-Wall Cp | |
| Microwave, Refrigerator, Washer, Dryer, Disposal | |
| Not in DB | |
| Park, Curbs, Sidewalks, Street Lights, Street Paved | |
| — | |
| — | |
| — |
Tax History
| Year | Property Taxes |
|---|---|
| 2021 | $5,532 |
Contact Agent
Nearby Similar Homes
Nearby Sold Comparables
Contact Agent
Listing Provided By
Exit Real Estate Partners

