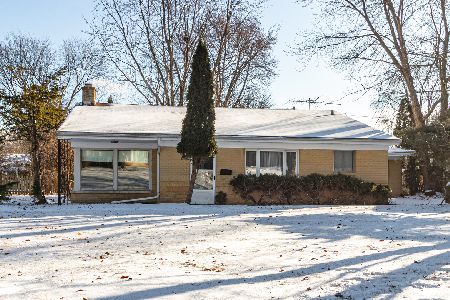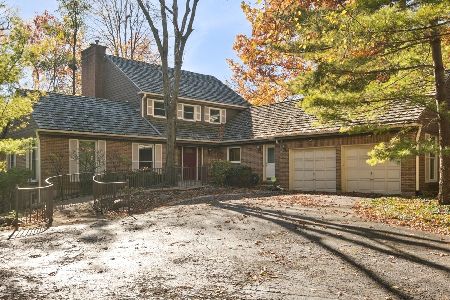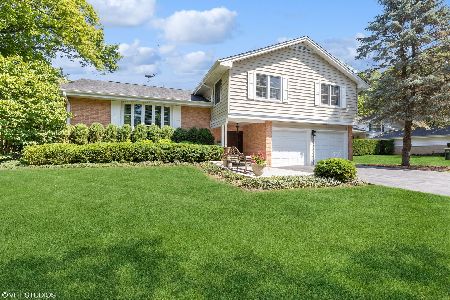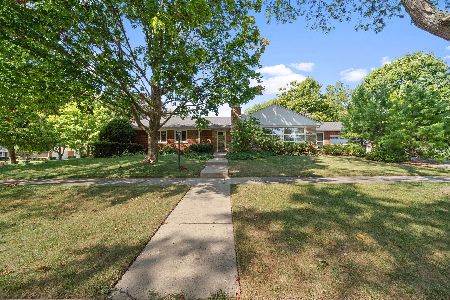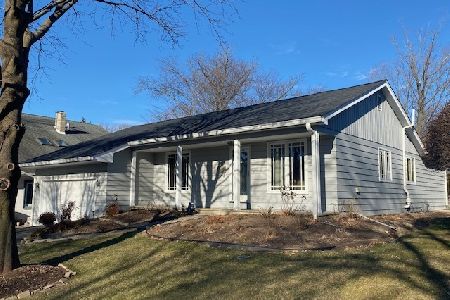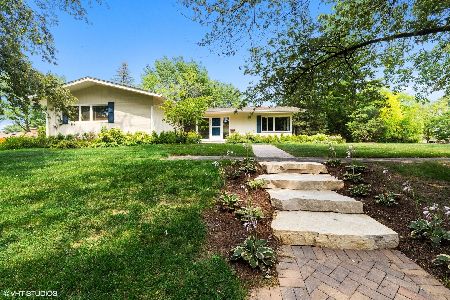400 Lincoln Avenue, Lake Bluff, Illinois 60044
$470,000
|
Sold
|
|
| Status: | Closed |
| Sqft: | 1,916 |
| Cost/Sqft: | $255 |
| Beds: | 3 |
| Baths: | 2 |
| Year Built: | 1953 |
| Property Taxes: | $8,205 |
| Days On Market: | 1827 |
| Lot Size: | 0,22 |
Description
This sharp and inviting brick ranch will check all the boxes. Thoughtfully renovated over the last few years with a fabulous new kitchen, new baths, refinished hardwood floors, new porcelain floor added in kitchen and sunroom. Also new are 2 front doors, garage door, front and back patios, lighting, landscaping, back fence, carpeting in basement, and epoxy floor in utility room, washer and dryer. Incredible living, working and entertaining space plus recreational area. Beautifully decorated and appointed with abundant natural light! Stunning stone fireplace in family room. #rd bedroom is currently used as a home office.Fantastic location near Mawman Park, bike path, downtown Lake Bluff, LBES, LB Park District, paddle, pool, golf, Metra station, shops and restaurants.
Property Specifics
| Single Family | |
| — | |
| Ranch | |
| 1953 | |
| Partial | |
| — | |
| No | |
| 0.22 |
| Lake | |
| East Terrace | |
| 0 / Not Applicable | |
| None | |
| Lake Michigan | |
| Public Sewer | |
| 10979691 | |
| 12202180250000 |
Nearby Schools
| NAME: | DISTRICT: | DISTANCE: | |
|---|---|---|---|
|
Grade School
Lake Bluff Elementary School |
65 | — | |
|
Middle School
Lake Bluff Middle School |
65 | Not in DB | |
|
High School
Lake Forest High School |
115 | Not in DB | |
Property History
| DATE: | EVENT: | PRICE: | SOURCE: |
|---|---|---|---|
| 6 May, 2016 | Sold | $425,000 | MRED MLS |
| 27 Feb, 2016 | Under contract | $459,000 | MRED MLS |
| 3 Sep, 2015 | Listed for sale | $459,000 | MRED MLS |
| 26 May, 2021 | Sold | $470,000 | MRED MLS |
| 25 Feb, 2021 | Under contract | $489,000 | MRED MLS |
| 26 Jan, 2021 | Listed for sale | $489,000 | MRED MLS |
| 12 Nov, 2024 | Sold | $679,000 | MRED MLS |
| 26 Sep, 2024 | Under contract | $629,000 | MRED MLS |
| 19 Sep, 2024 | Listed for sale | $629,000 | MRED MLS |
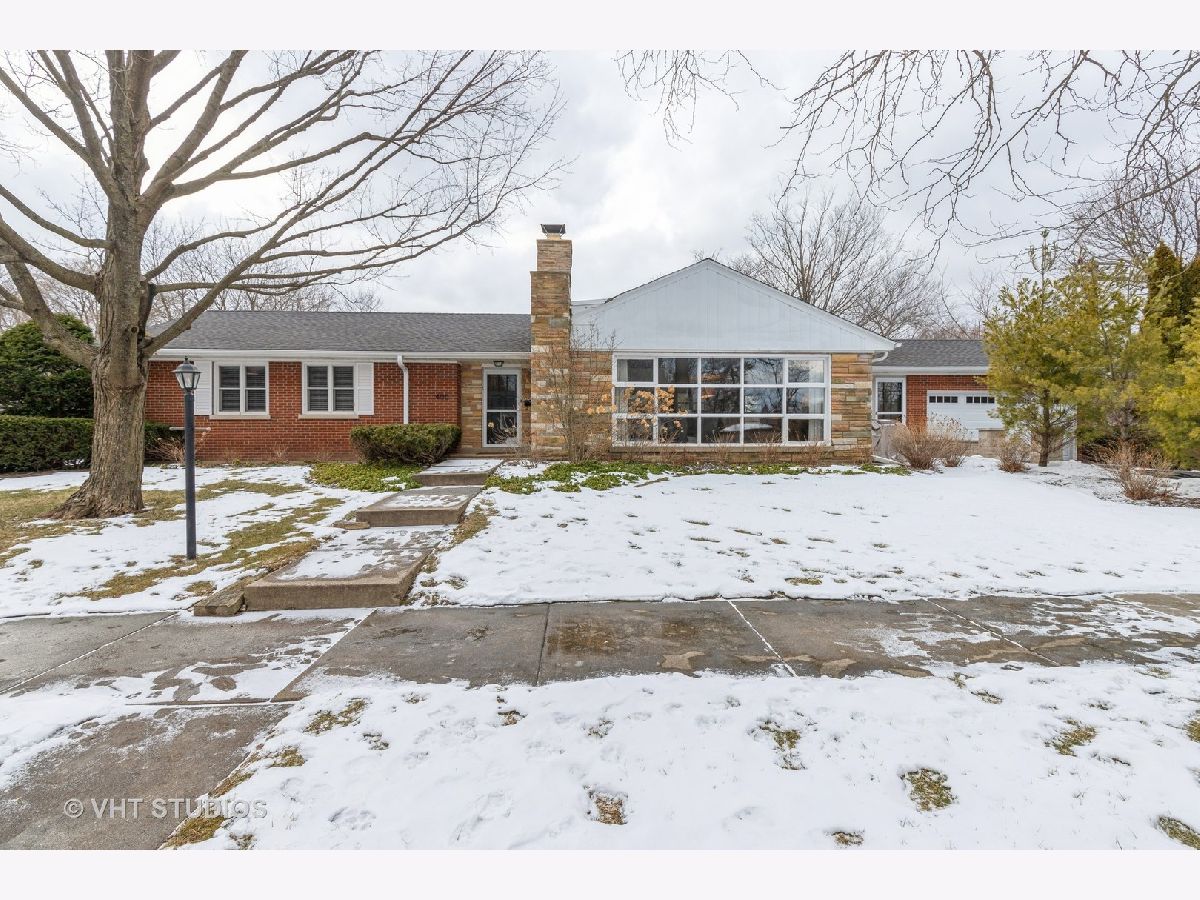



















Room Specifics
Total Bedrooms: 3
Bedrooms Above Ground: 3
Bedrooms Below Ground: 0
Dimensions: —
Floor Type: Hardwood
Dimensions: —
Floor Type: Hardwood
Full Bathrooms: 2
Bathroom Amenities: Separate Shower,Soaking Tub
Bathroom in Basement: 0
Rooms: Recreation Room
Basement Description: Partially Finished
Other Specifics
| 2 | |
| — | |
| Asphalt | |
| Deck, Patio | |
| Corner Lot,Fenced Yard,Landscaped | |
| 146X23X43X162X64 | |
| — | |
| None | |
| Hardwood Floors, First Floor Bedroom, First Floor Full Bath | |
| Range, Microwave, Dishwasher, Refrigerator, Washer, Dryer | |
| Not in DB | |
| Park, Pool, Tennis Court(s), Street Lights, Street Paved | |
| — | |
| — | |
| Attached Fireplace Doors/Screen, Gas Log |
Tax History
| Year | Property Taxes |
|---|---|
| 2016 | $7,035 |
| 2021 | $8,205 |
| 2024 | $9,995 |
Contact Agent
Nearby Similar Homes
Nearby Sold Comparables
Contact Agent
Listing Provided By
@properties

