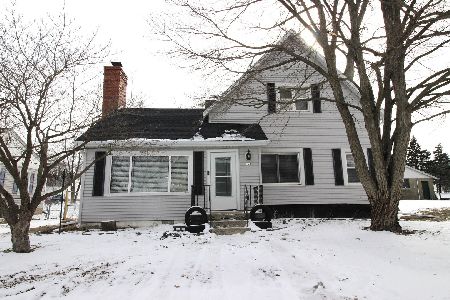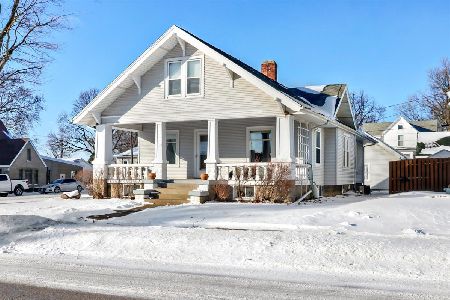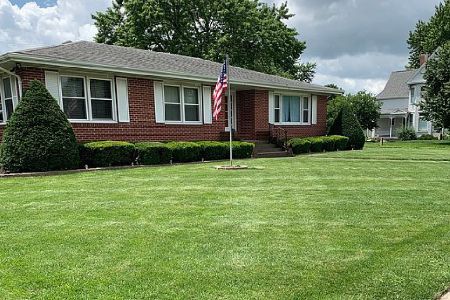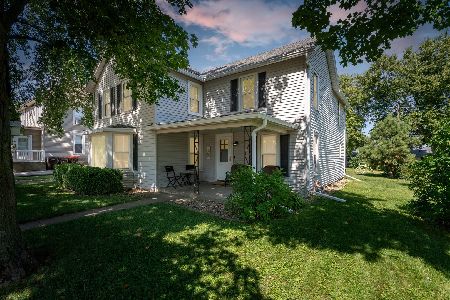400 North Street, Danvers, Illinois 61732
$179,900
|
Sold
|
|
| Status: | Closed |
| Sqft: | 3,340 |
| Cost/Sqft: | $54 |
| Beds: | 4 |
| Baths: | 2 |
| Year Built: | 1903 |
| Property Taxes: | $4,176 |
| Days On Market: | 1796 |
| Lot Size: | 0,35 |
Description
Lovely, restored traditional home that sits on an almost 1/2 acre lot in Danvers! Beautiful landscaping with pond, numerous perennials, pergola & mature trees. Original hardwood floors throughout most of home. Current owner has done so many improvements and updates in the last 8 years! Major improvements include: new Sump (19), vinyl fence (15). some floors refinished, portion of roof replaced (20), new kitchen appliances (14), garage opener on 2 car. Two separate garages: 1 car attached, and 2 car detached. Cozy front enclosed porch for reading or drinking coffee. Marble fireplace in front sitting room has an electric insert. Many built-ins and plenty of charm and character throughout! Most furniture on 2nd level is negotiable & can stay. Schedule your showing today!
Property Specifics
| Single Family | |
| — | |
| Traditional | |
| 1903 | |
| Full | |
| — | |
| No | |
| 0.35 |
| Mc Lean | |
| Not Applicable | |
| — / Not Applicable | |
| None | |
| Public | |
| Public Sewer | |
| 11027984 | |
| 1214483003 |
Nearby Schools
| NAME: | DISTRICT: | DISTANCE: | |
|---|---|---|---|
|
Grade School
Olympia Elementary |
16 | — | |
|
Middle School
Olympia Jr High School |
16 | Not in DB | |
|
High School
Olympia High School |
16 | Not in DB | |
Property History
| DATE: | EVENT: | PRICE: | SOURCE: |
|---|---|---|---|
| 28 Sep, 2012 | Sold | $142,000 | MRED MLS |
| 1 Aug, 2012 | Under contract | $144,000 | MRED MLS |
| 13 Apr, 2012 | Listed for sale | $154,900 | MRED MLS |
| 10 Jun, 2013 | Sold | $142,500 | MRED MLS |
| 2 May, 2013 | Under contract | $147,900 | MRED MLS |
| 7 Nov, 2012 | Listed for sale | $149,900 | MRED MLS |
| 21 May, 2021 | Sold | $179,900 | MRED MLS |
| 22 Apr, 2021 | Under contract | $179,900 | MRED MLS |
| 1 Apr, 2021 | Listed for sale | $179,900 | MRED MLS |
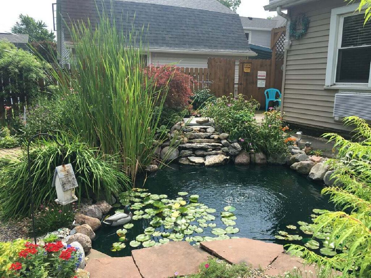
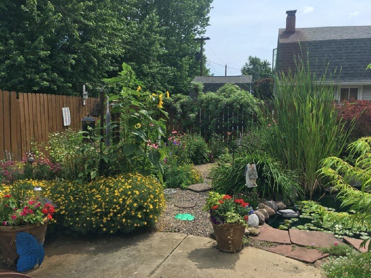
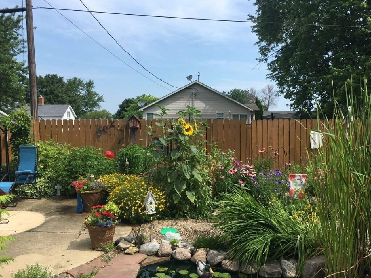
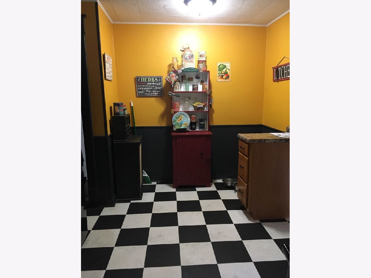
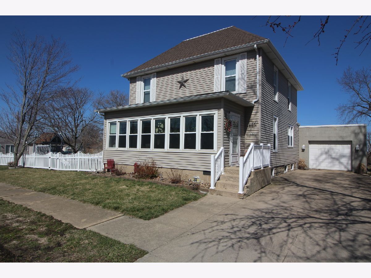
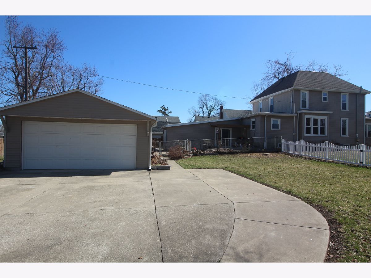
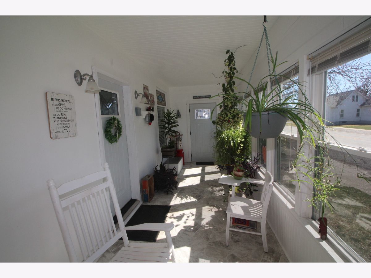
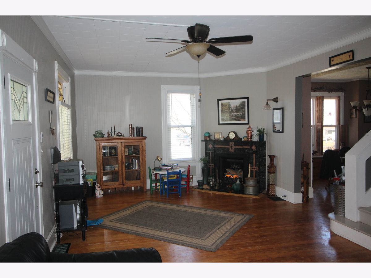
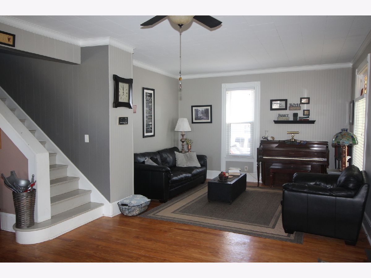
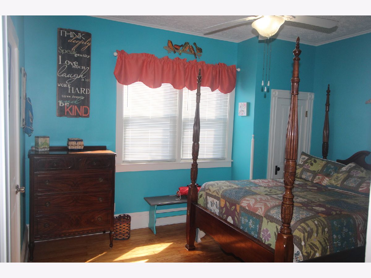
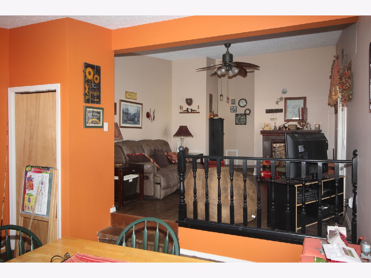
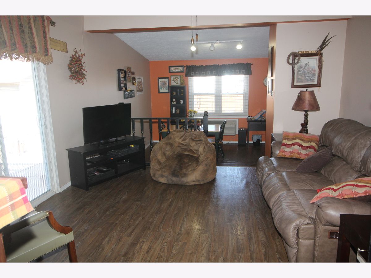
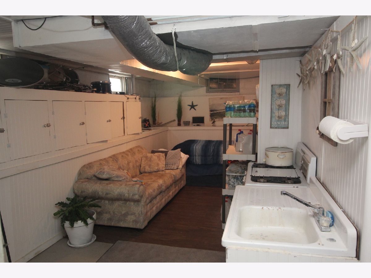
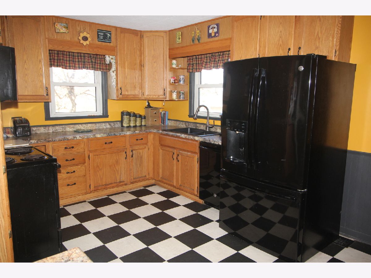
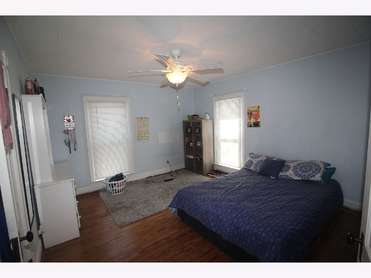
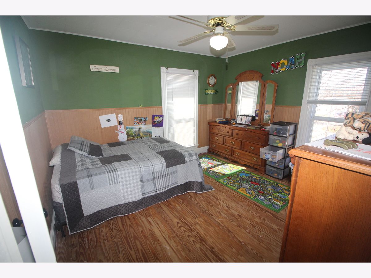
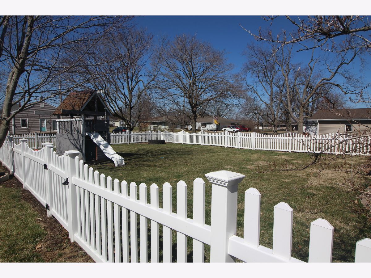
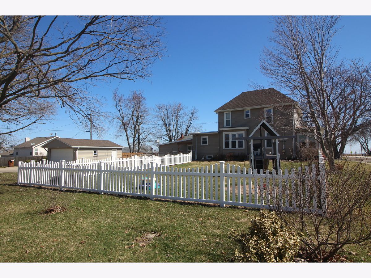
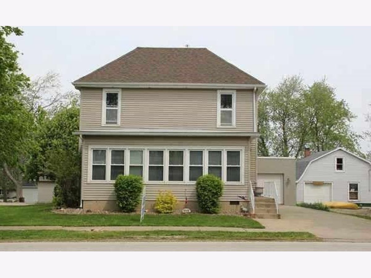
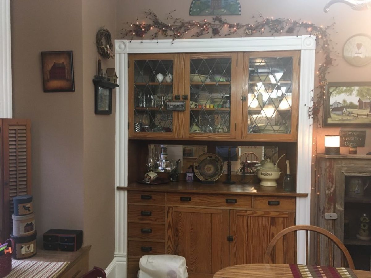
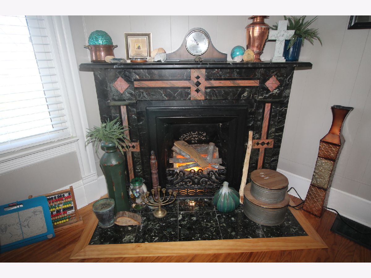
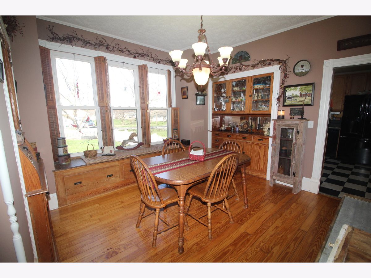
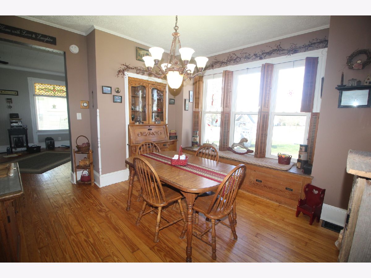
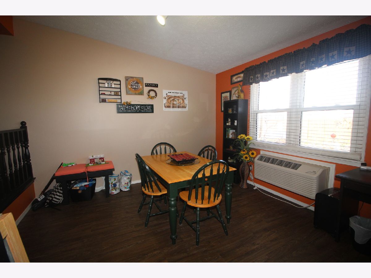
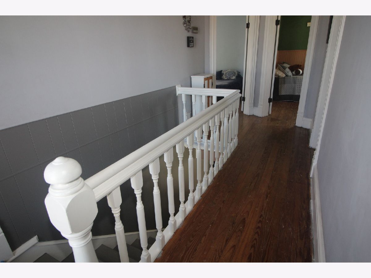
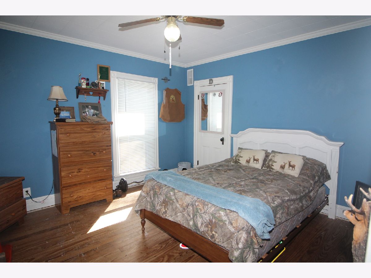
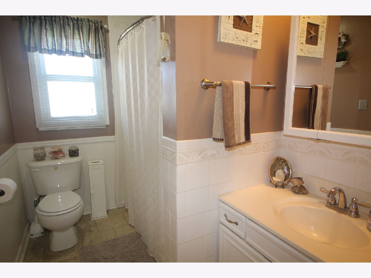
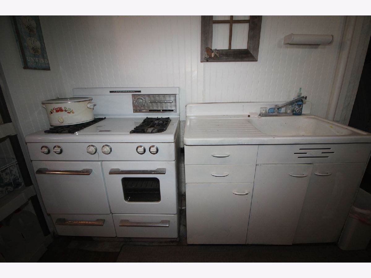
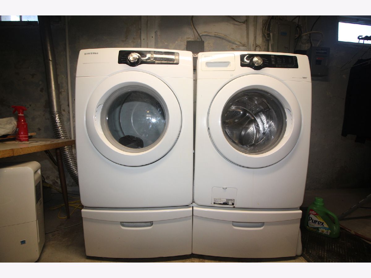
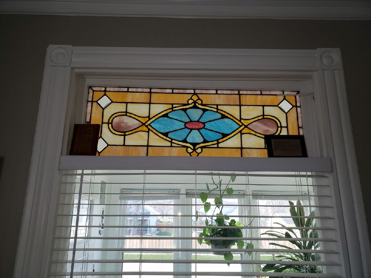
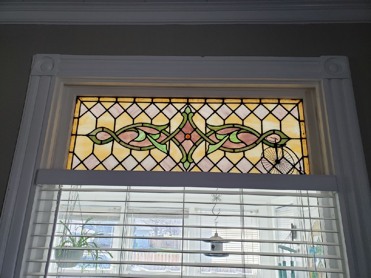
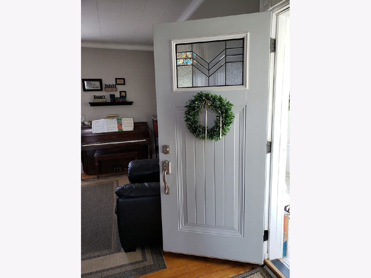
Room Specifics
Total Bedrooms: 4
Bedrooms Above Ground: 4
Bedrooms Below Ground: 0
Dimensions: —
Floor Type: Hardwood
Dimensions: —
Floor Type: Hardwood
Dimensions: —
Floor Type: Hardwood
Full Bathrooms: 2
Bathroom Amenities: —
Bathroom in Basement: 0
Rooms: Bonus Room,Enclosed Porch
Basement Description: Partially Finished,Storage Space
Other Specifics
| 3 | |
| Block | |
| Concrete | |
| Patio, Fire Pit | |
| Fenced Yard,Landscaped,Pond(s),Mature Trees | |
| 120 X 150 | |
| Pull Down Stair | |
| Full | |
| Hardwood Floors, First Floor Bedroom, First Floor Full Bath, Built-in Features, Walk-In Closet(s), Ceilings - 9 Foot, Historic/Period Mlwk, Separate Dining Room | |
| Range, Microwave, Dishwasher, Refrigerator, Freezer, Washer, Dryer, Other | |
| Not in DB | |
| — | |
| — | |
| — | |
| Electric |
Tax History
| Year | Property Taxes |
|---|---|
| 2012 | $4,100 |
| 2021 | $4,176 |
Contact Agent
Nearby Similar Homes
Nearby Sold Comparables
Contact Agent
Listing Provided By
Keller Williams Revolution

