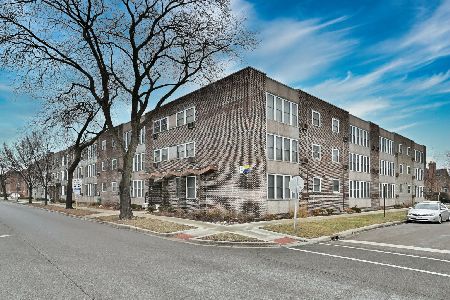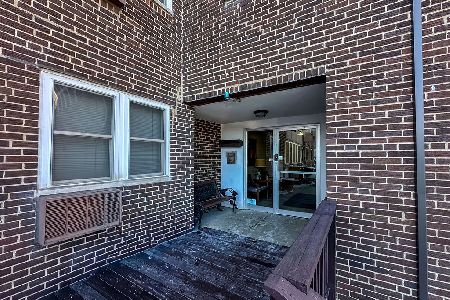400 Northwest Highway, Park Ridge, Illinois 60068
$281,000
|
Sold
|
|
| Status: | Closed |
| Sqft: | 0 |
| Cost/Sqft: | — |
| Beds: | 2 |
| Baths: | 1 |
| Year Built: | 1997 |
| Property Taxes: | $4,427 |
| Days On Market: | 2408 |
| Lot Size: | 0,00 |
Description
Location, Location, Location!! Uptown living in a beautifully maintained condo situated within walking distance to everything such as TWO Metra train stations, farmers markets, Whole Foods, Trader Joes, local shops, TONS of dining options & entertainment! The updated eat in kitchen features all s/s apps, recessed lighting, ceramic tile, granite counters, under counter lighting, brkfst nook, & large pass through window that peers into the lvg + dining combo w/sliders that lead to expansive sunny balcony! 2 bedrooms boast hardwood flooring & mirrored doors (master dbl hung closets)! Shared full bath w/single generous vanity (granite top), matching fixtures, soaking tub w/tile surround + ledge, & 2 yr old washer/dryer in closet. Hallway was just recently redone & updated w/a closet that could be utilized as a large pantry or storage! 1 parking spot included which is equipped with a spot light & motion activated. Transferable warranty on the A/C. Roof replaced last year w/no special asses
Property Specifics
| Condos/Townhomes | |
| 3 | |
| — | |
| 1997 | |
| None | |
| — | |
| No | |
| — |
| Cook | |
| Waterford Place | |
| 294 / Monthly | |
| Water,Electricity,Gas,Exterior Maintenance | |
| Lake Michigan | |
| Public Sewer | |
| 10419082 | |
| 09361110561069 |
Nearby Schools
| NAME: | DISTRICT: | DISTANCE: | |
|---|---|---|---|
|
Grade School
Eugene Field Elementary School |
64 | — | |
|
Middle School
Emerson Middle School |
64 | Not in DB | |
|
High School
Maine South High School |
207 | Not in DB | |
Property History
| DATE: | EVENT: | PRICE: | SOURCE: |
|---|---|---|---|
| 19 Sep, 2019 | Sold | $281,000 | MRED MLS |
| 8 Aug, 2019 | Under contract | $289,900 | MRED MLS |
| 17 Jun, 2019 | Listed for sale | $289,900 | MRED MLS |
Room Specifics
Total Bedrooms: 2
Bedrooms Above Ground: 2
Bedrooms Below Ground: 0
Dimensions: —
Floor Type: Hardwood
Full Bathrooms: 1
Bathroom Amenities: —
Bathroom in Basement: 0
Rooms: Foyer
Basement Description: None
Other Specifics
| 1 | |
| — | |
| — | |
| Balcony, Storms/Screens | |
| Common Grounds,Cul-De-Sac,Landscaped | |
| COMMON | |
| — | |
| — | |
| Wood Laminate Floors, Laundry Hook-Up in Unit, Storage | |
| Range, Dishwasher, Refrigerator, Washer, Dryer, Disposal, Stainless Steel Appliance(s) | |
| Not in DB | |
| — | |
| — | |
| Elevator(s), Security Door Lock(s), Business Center | |
| — |
Tax History
| Year | Property Taxes |
|---|---|
| 2019 | $4,427 |
Contact Agent
Nearby Similar Homes
Nearby Sold Comparables
Contact Agent
Listing Provided By
RE/MAX Suburban






