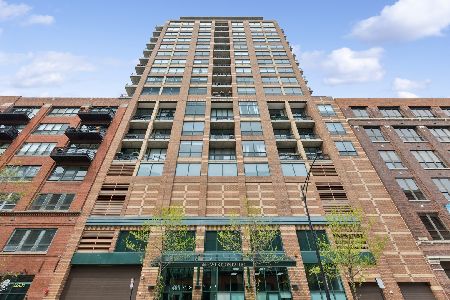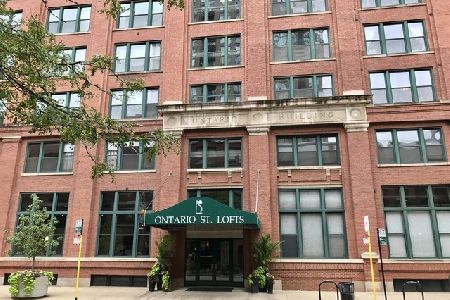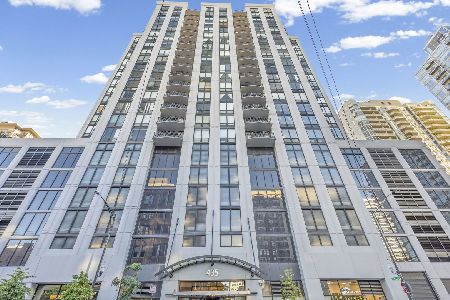400 Ontario Street, Near North Side, Chicago, Illinois 60654
$550,000
|
Sold
|
|
| Status: | Closed |
| Sqft: | 1,260 |
| Cost/Sqft: | $436 |
| Beds: | 2 |
| Baths: | 2 |
| Year Built: | 1999 |
| Property Taxes: | $9,088 |
| Days On Market: | 259 |
| Lot Size: | 0,00 |
Description
No detail was overlooked in the breathtaking transformation of this highly sought-after, southeast-facing corner unit, bathed in natural light and offering sweeping city skyline views. The chef's kitchen is a masterpiece, featuring sleek, custom high-end cabinetry, pristine white quartz countertops and backsplash, and an expansive island designed for seamless entertaining. Premium appliances include a built-in Sub-Zero refrigerator, Wolf range, oven, and steam oven/microwave, a Bosch dishwasher, a beverage cooler, a sophisticated range hood, and an elegant gooseneck faucet. Floor-to-ceiling windows frame the stunning views of your spacious east-facing balcony that invites you to relax and take in the fresh air. Brand-new modern plank flooring extends throughout, complemented by custom-built closets with premium Container Store Elfa systems, stylish roller shades, and designer LED lighting from Lightology. The primary suite is a luxurious retreat, offering an expansive walk-in closet and a spa-like en-suite bath, complete with a modern floating vanity, floor-to-ceiling tile work, a glass-enclosed walk-in shower, and a backlit storage mirror. The guest bath is equally refined, featuring floor-to-ceiling tile, a sleek floating vanity, and a glass-enclosed tub/shower combination. Building amenities include multiple elevators, on-site management, 24/7 door staff, and a fitness center. Nestled in the heart of River North with a Walk Score of 96, this unbeatable location provides effortless access to I-90/94, the Chicago Avenue Brown and Purple Line trains, and the vibrant River Walk. Enjoy lush green space at Ward Montgomery Park, complete with a dog park and popular food trucks. Fitness enthusiasts will appreciate proximity to two of the city's top health clubs-East Bank Club and Life Time Fitness. Every convenience is just steps away, including a brand-new Whole Foods, Jewel-Osco, and the endless dining, shopping, and nightlife that define River North. This is luxury living at its finest-schedule your private tour today! Two garage parking spots available for additional. P319 for $25,000 and P214 for $30,000.
Property Specifics
| Condos/Townhomes | |
| 17 | |
| — | |
| 1999 | |
| — | |
| — | |
| No | |
| — |
| Cook | |
| Gallery 400 | |
| 845 / Monthly | |
| — | |
| — | |
| — | |
| 12324311 | |
| 17091270361055 |
Nearby Schools
| NAME: | DISTRICT: | DISTANCE: | |
|---|---|---|---|
|
Grade School
Ogden Elementary |
299 | — | |
|
Middle School
Ogden Elementary |
299 | Not in DB | |
|
High School
Wells Community Academy Senior H |
299 | Not in DB | |
Property History
| DATE: | EVENT: | PRICE: | SOURCE: |
|---|---|---|---|
| 1 Aug, 2016 | Sold | $495,000 | MRED MLS |
| 29 Jun, 2016 | Under contract | $480,000 | MRED MLS |
| 23 Jun, 2016 | Listed for sale | $480,000 | MRED MLS |
| 21 May, 2025 | Sold | $550,000 | MRED MLS |
| 19 Apr, 2025 | Under contract | $549,900 | MRED MLS |
| 28 Mar, 2025 | Listed for sale | $549,900 | MRED MLS |
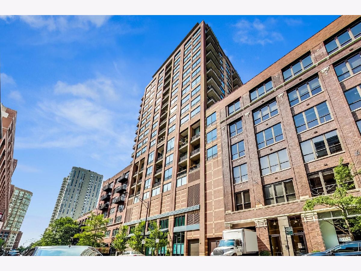
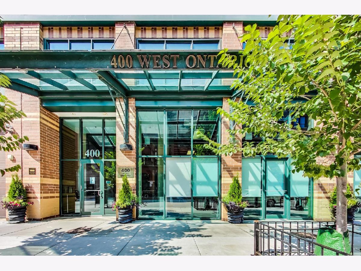
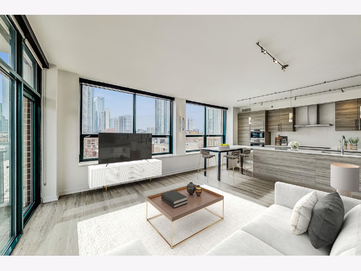
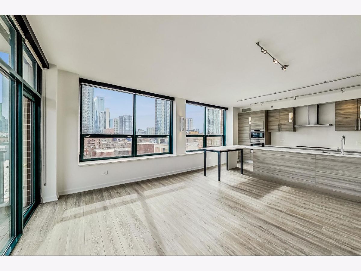
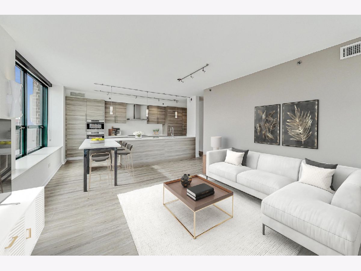
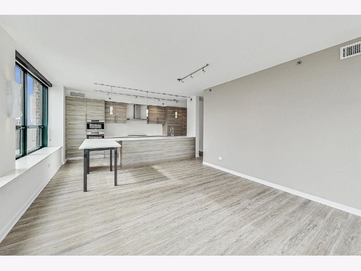
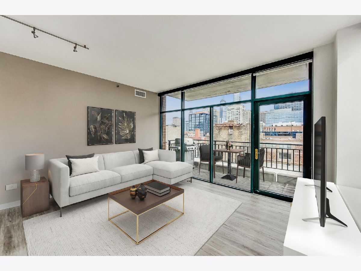
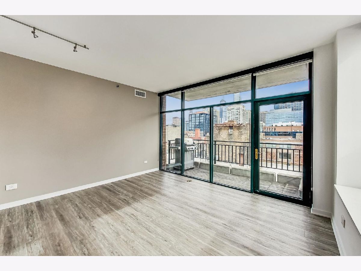
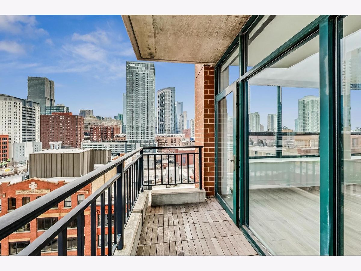
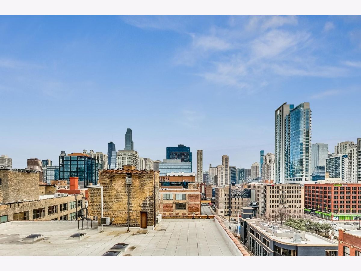
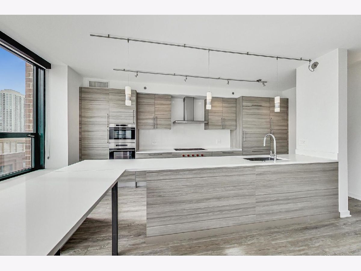
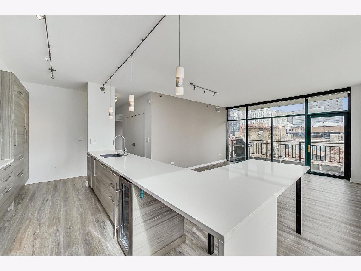
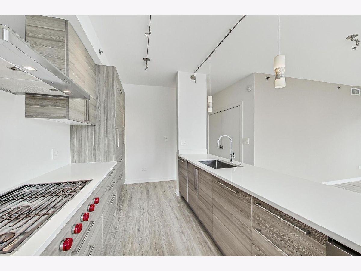
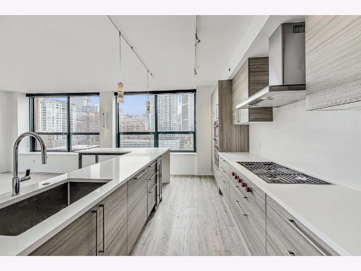
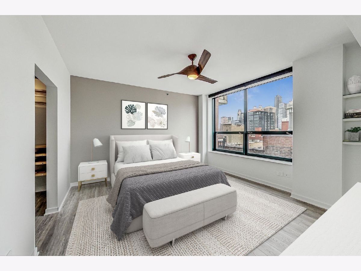
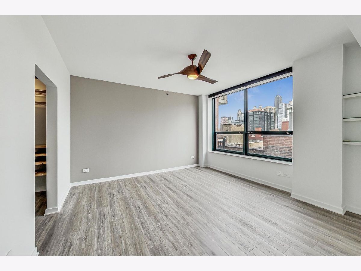
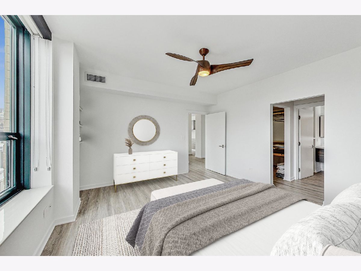
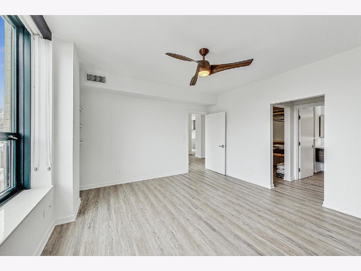
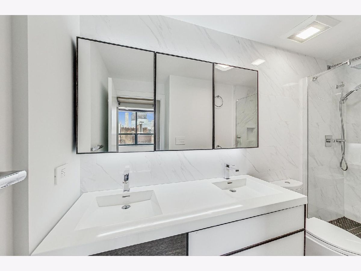
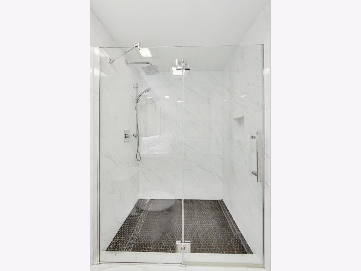
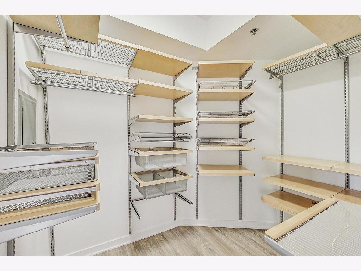
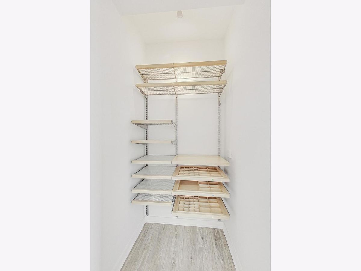
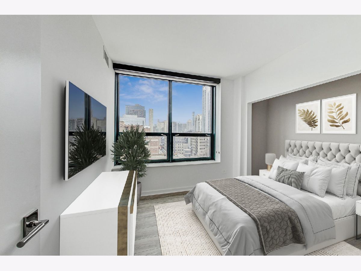
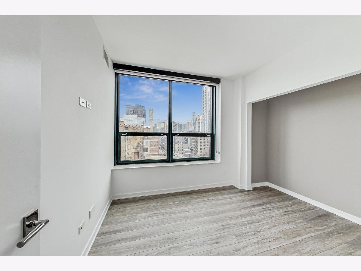
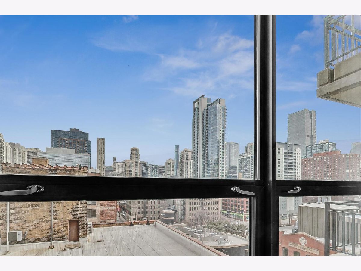
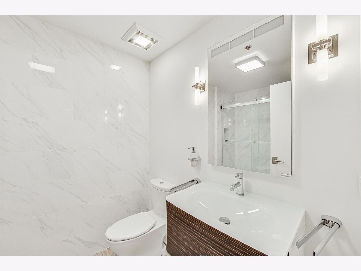
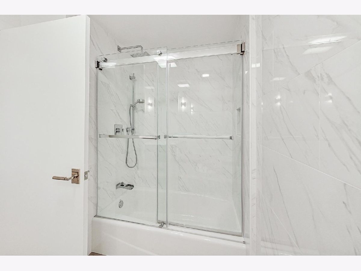
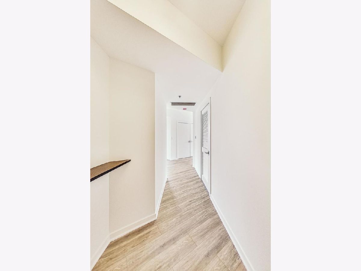
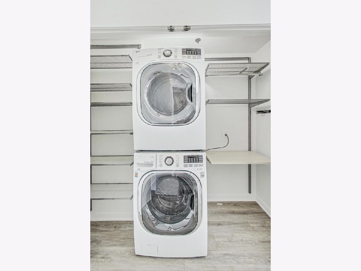
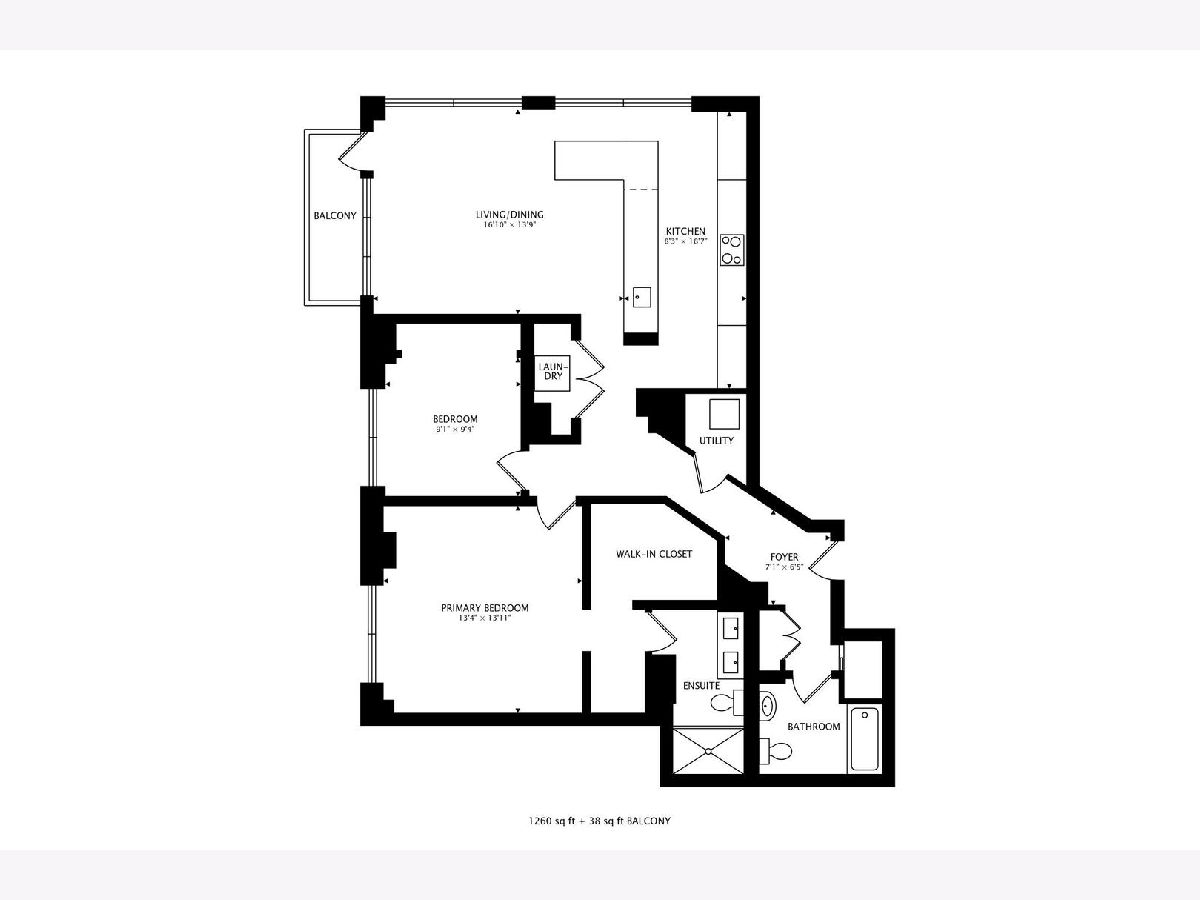
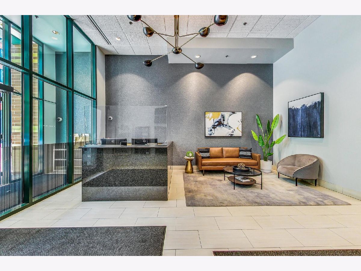
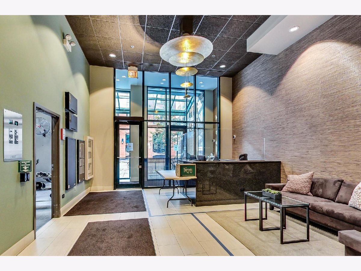
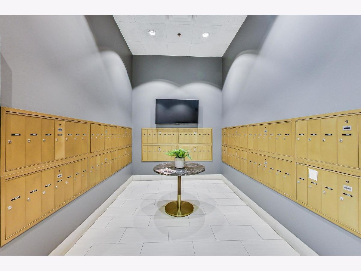
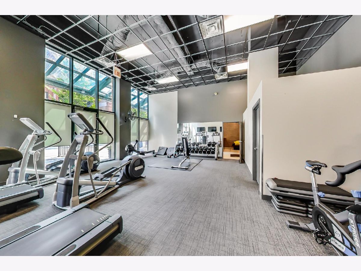
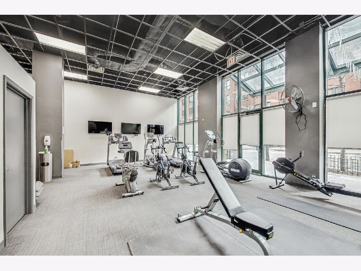
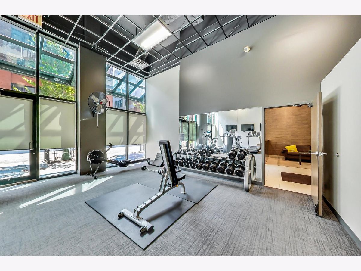
Room Specifics
Total Bedrooms: 2
Bedrooms Above Ground: 2
Bedrooms Below Ground: 0
Dimensions: —
Floor Type: —
Full Bathrooms: 2
Bathroom Amenities: Double Sink
Bathroom in Basement: 0
Rooms: —
Basement Description: —
Other Specifics
| 1 | |
| — | |
| — | |
| — | |
| — | |
| COMMON | |
| — | |
| — | |
| — | |
| — | |
| Not in DB | |
| — | |
| — | |
| — | |
| — |
Tax History
| Year | Property Taxes |
|---|---|
| 2016 | $5,710 |
| 2025 | $9,088 |
Contact Agent
Nearby Similar Homes
Nearby Sold Comparables
Contact Agent
Listing Provided By
Fulton Grace Realty


