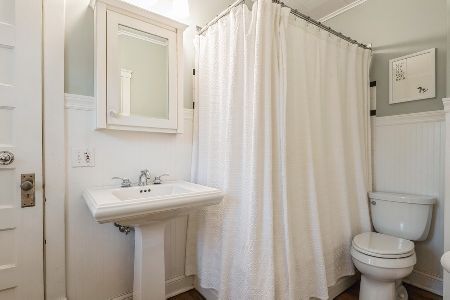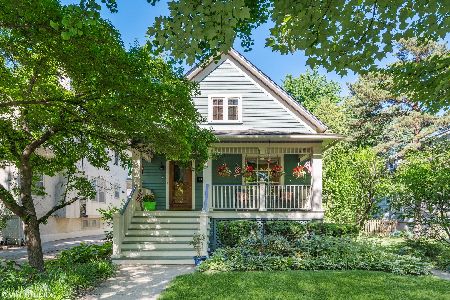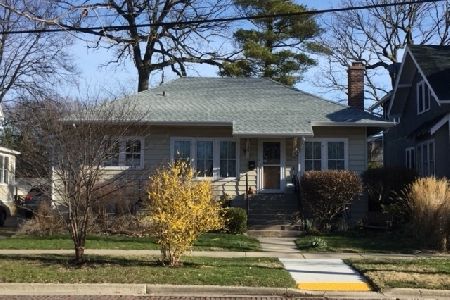400 Park Avenue, Wilmette, Illinois 60091
$2,049,000
|
Sold
|
|
| Status: | Closed |
| Sqft: | 6,500 |
| Cost/Sqft: | $323 |
| Beds: | 5 |
| Baths: | 7 |
| Year Built: | 2019 |
| Property Taxes: | $6,250 |
| Days On Market: | 2415 |
| Lot Size: | 0,27 |
Description
New construction custom luxury home by experienced builder with all the must haves. 6,500 SqFt of living space on a HUGE 50x235 lot. 6 bedrooms and 6.5 bathrooms.Fabulous floor plans provide the perfect indoor and outdoor entertaining spaces with built-ins throughout. 10 foot ceilings in 1st floor and basement. 1st floor includes a study, dining room, beautiful large kitchen with island, high end appliances, and huge butler pantry. Breakfast area off kitchen as well as a four season porch with fireplace. Cathedral ceiling in spacious mudroom with heated floors. 1st floor family room has granite slab 48''fireplace. 2nd floor has 4 en suite bedrooms with cathedral ceilings and a laundry room. Large master bedroom with his/her closets. Master bath includes free standing tub, shower, steam and heated floors. 3rd floor bedroom with beautiful bath. Radiant floor heating throughout basement. 2nd family room below with stone fireplace. Basement Bar with wine room.
Property Specifics
| Single Family | |
| — | |
| Contemporary | |
| 2019 | |
| Full | |
| — | |
| No | |
| 0.27 |
| Cook | |
| — | |
| 0 / Not Applicable | |
| None | |
| Lake Michigan | |
| Public Sewer | |
| 10408715 | |
| 05341200070000 |
Nearby Schools
| NAME: | DISTRICT: | DISTANCE: | |
|---|---|---|---|
|
Grade School
Mckenzie Elementary School |
39 | — | |
|
Middle School
Highcrest Middle School |
39 | Not in DB | |
|
High School
New Trier Twp H.s. Northfield/wi |
203 | Not in DB | |
Property History
| DATE: | EVENT: | PRICE: | SOURCE: |
|---|---|---|---|
| 3 Jun, 2020 | Sold | $2,049,000 | MRED MLS |
| 3 Feb, 2020 | Under contract | $2,099,000 | MRED MLS |
| 7 Jun, 2019 | Listed for sale | $2,099,000 | MRED MLS |
Room Specifics
Total Bedrooms: 6
Bedrooms Above Ground: 5
Bedrooms Below Ground: 1
Dimensions: —
Floor Type: Hardwood
Dimensions: —
Floor Type: Hardwood
Dimensions: —
Floor Type: Hardwood
Dimensions: —
Floor Type: —
Dimensions: —
Floor Type: —
Full Bathrooms: 7
Bathroom Amenities: Separate Shower,Steam Shower,Double Sink,Soaking Tub
Bathroom in Basement: 1
Rooms: Bedroom 5,Bedroom 6,Recreation Room
Basement Description: Finished
Other Specifics
| 3 | |
| — | |
| — | |
| Balcony, Deck, Patio, Porch, Brick Paver Patio | |
| Landscaped | |
| 11733 | |
| — | |
| Full | |
| Vaulted/Cathedral Ceilings, Bar-Wet, Heated Floors | |
| Range, Microwave, Dishwasher, Refrigerator, Washer, Dryer, Disposal, Wine Refrigerator | |
| Not in DB | |
| — | |
| — | |
| — | |
| Wood Burning, Gas Log, Gas Starter |
Tax History
| Year | Property Taxes |
|---|---|
| 2020 | $6,250 |
Contact Agent
Nearby Similar Homes
Nearby Sold Comparables
Contact Agent
Listing Provided By
4 Sale Realty Advantage













