400 Park Place Drive, Normal, Illinois 61761
$280,000
|
Sold
|
|
| Status: | Closed |
| Sqft: | 2,870 |
| Cost/Sqft: | $92 |
| Beds: | 4 |
| Baths: | 4 |
| Year Built: | 1989 |
| Property Taxes: | $3,126 |
| Days On Market: | 573 |
| Lot Size: | 0,00 |
Description
Beautifully updated home in desirable Park Place Subdivision with a large fenced in yard. Upgrades since this owner purchased include all of the following: All hardwood on main floor and upstairs hallway. Tile in laundry room and above grade bathrooms. New garage door and garage door opener, 2024. Garage heater 2024. Insulation above garage and spray insulation in crawl space with vapor barrier. Insulated walls in basement. Fireplace upgrade to fire glass and gas. Granite countertops and backsplash. New roof 2021/22. Oak stairways. Expanded patio on back ,with freshly stained deck. Replaced back chain link fence. Storm door on front. Widened the driveway. New thermostat Blink cameras and light at driveway and front door stay. All above grade toilets replaced with water saving low flow toilets. All appliances including washer and dryer will stay with this home. All in working condition but not warranted. HVAC was installed in 2012 carpet upstairs in 2017.
Property Specifics
| Single Family | |
| — | |
| — | |
| 1989 | |
| — | |
| — | |
| No | |
| — |
| — | |
| Park Place | |
| — / Not Applicable | |
| — | |
| — | |
| — | |
| 12086959 | |
| 1432132001 |
Nearby Schools
| NAME: | DISTRICT: | DISTANCE: | |
|---|---|---|---|
|
Grade School
Oakdale Elementary |
5 | — | |
|
Middle School
Kingsley Jr High |
5 | Not in DB | |
|
High School
Normal Community West High Schoo |
5 | Not in DB | |
Property History
| DATE: | EVENT: | PRICE: | SOURCE: |
|---|---|---|---|
| 23 Aug, 2024 | Sold | $280,000 | MRED MLS |
| 28 Jun, 2024 | Under contract | $265,000 | MRED MLS |
| 28 Jun, 2024 | Listed for sale | $265,000 | MRED MLS |
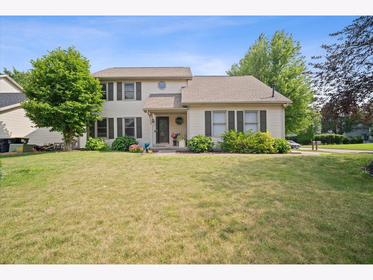
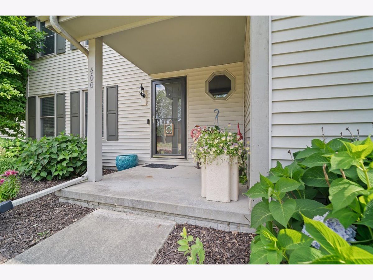
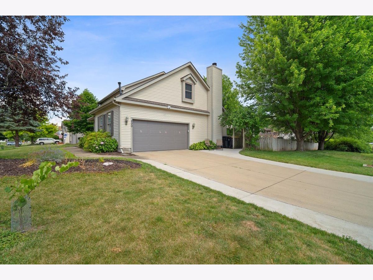
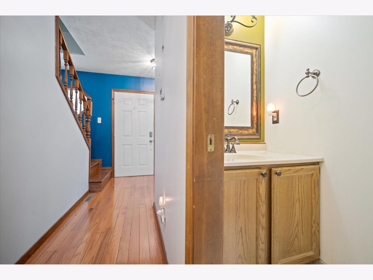
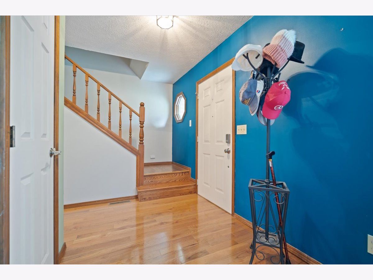
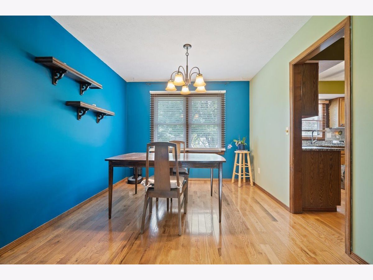
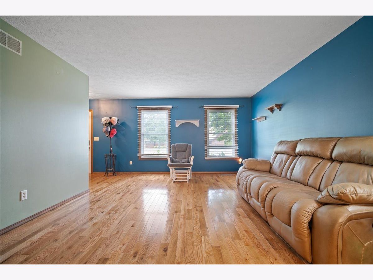
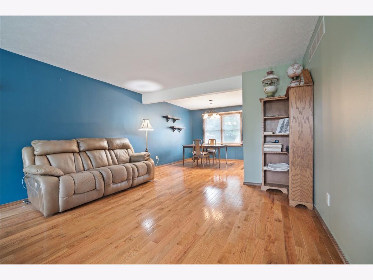
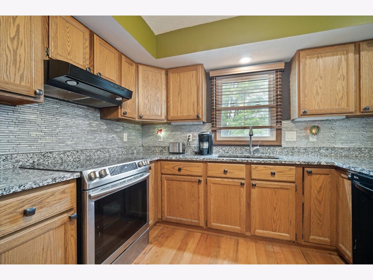
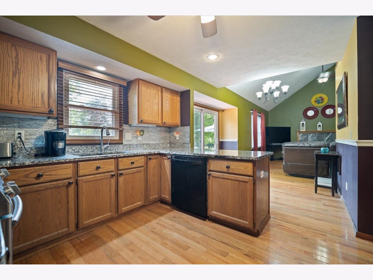
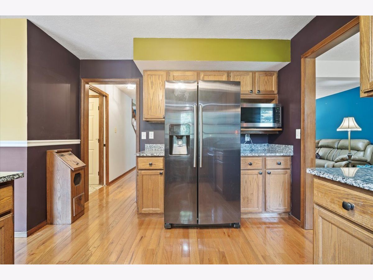
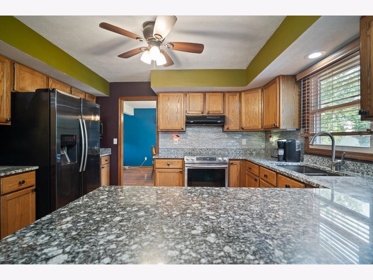
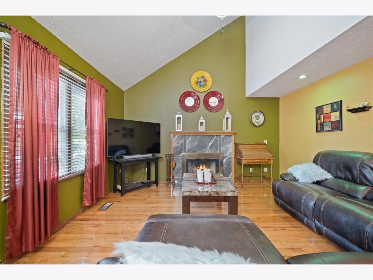
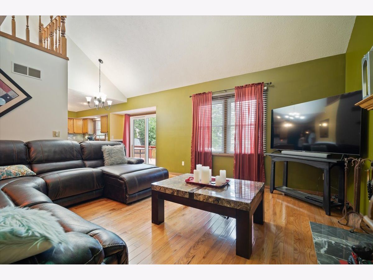
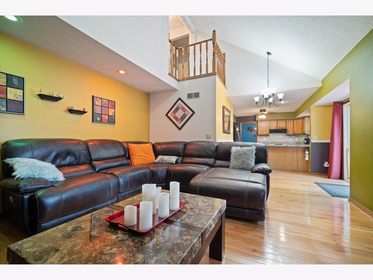
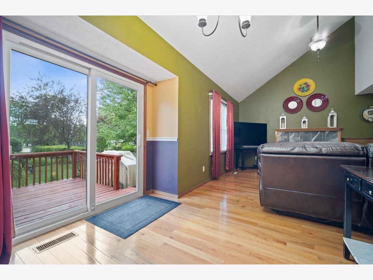
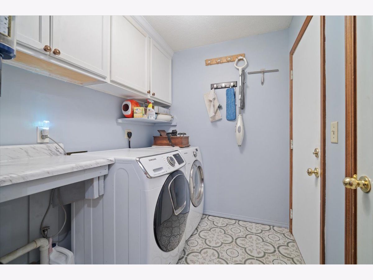
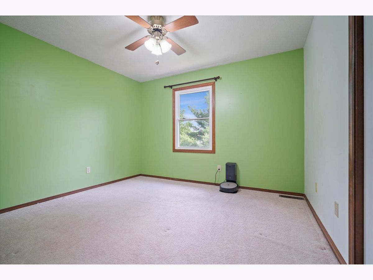
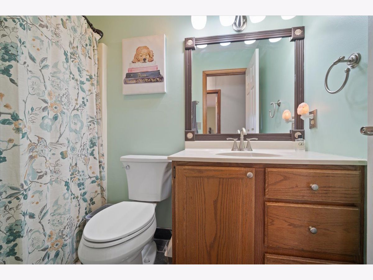
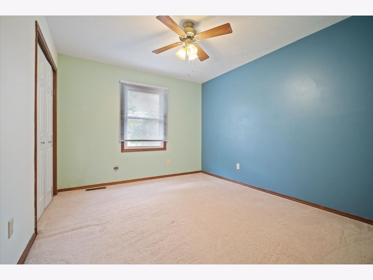
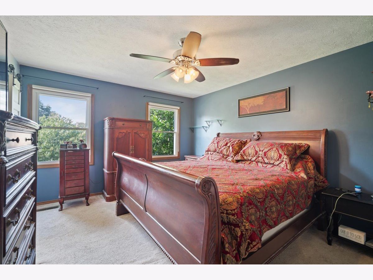
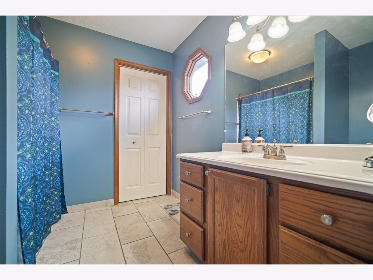
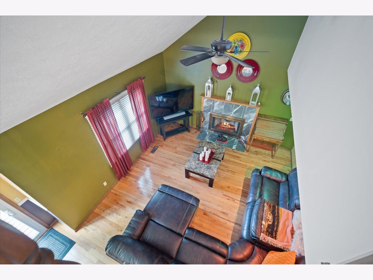
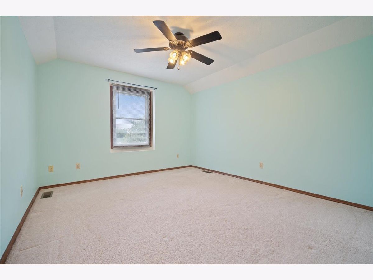
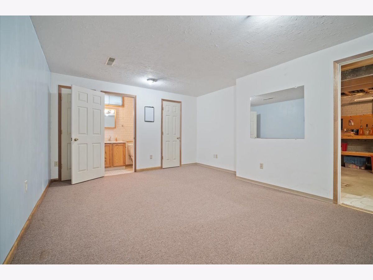
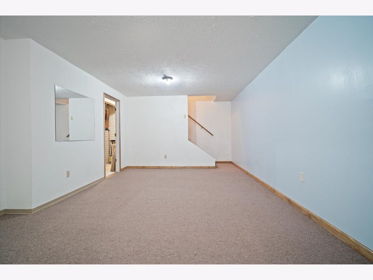
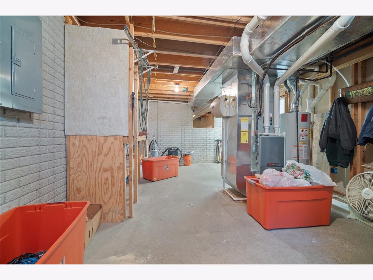
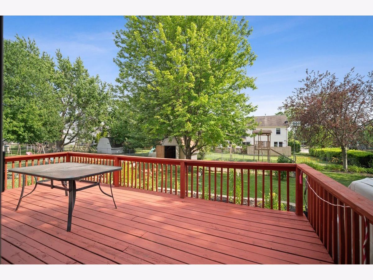
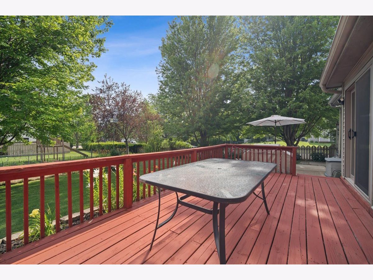
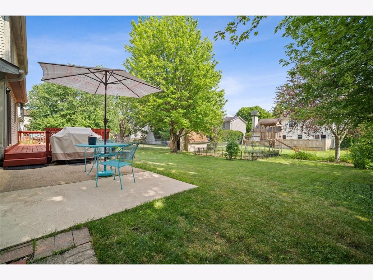
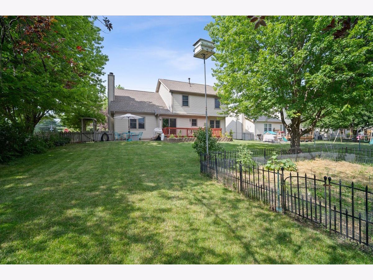
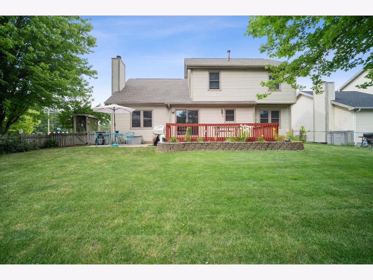
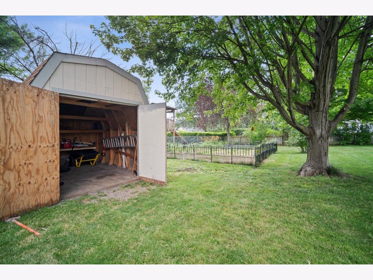
Room Specifics
Total Bedrooms: 4
Bedrooms Above Ground: 4
Bedrooms Below Ground: 0
Dimensions: —
Floor Type: —
Dimensions: —
Floor Type: —
Dimensions: —
Floor Type: —
Full Bathrooms: 4
Bathroom Amenities: —
Bathroom in Basement: 1
Rooms: —
Basement Description: Partially Finished,Crawl,8 ft + pour,Rec/Family Area
Other Specifics
| 2 | |
| — | |
| Concrete | |
| — | |
| — | |
| 80 X 140 | |
| — | |
| — | |
| — | |
| — | |
| Not in DB | |
| — | |
| — | |
| — | |
| — |
Tax History
| Year | Property Taxes |
|---|---|
| 2024 | $3,126 |
Contact Agent
Nearby Similar Homes
Nearby Sold Comparables
Contact Agent
Listing Provided By
Coldwell Banker Real Estate Group



