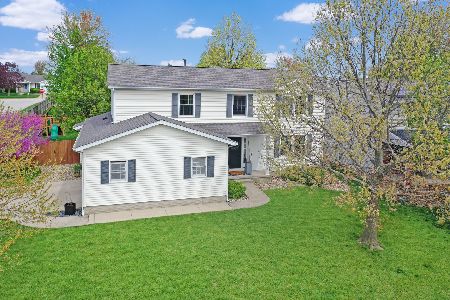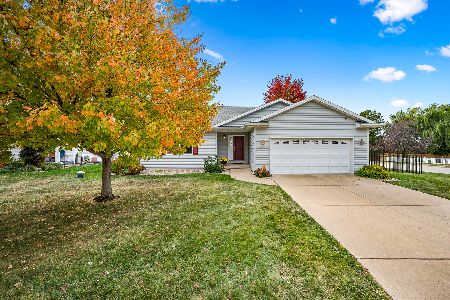400 Plumage Court, Normal, Illinois 61761
$221,500
|
Sold
|
|
| Status: | Closed |
| Sqft: | 2,168 |
| Cost/Sqft: | $104 |
| Beds: | 4 |
| Baths: | 4 |
| Year Built: | 1998 |
| Property Taxes: | $5,209 |
| Days On Market: | 3277 |
| Lot Size: | 0,00 |
Description
Spacious, well maintained 4 bedroom home on corner lot w/ side load garage. Large eat-in kitchen w/ brand new/never used stainless appliances & newer flooring. Kitchen open to family room w/ beautiful brick, gas fireplace. Nice formal dining room has newer flooring. Master bedroom measures 16x16, has large walk-in closet, private master bathroom w/ dual sink vanity, separate shower & garden tub. Convenient 2nd floor laundry. Entire home has new feel with newer trim, doors, fresh paint, light fixtures & hardware. Finished family room in basement area gives extra living space w/ a half bath & huge storage area. Fenced in backyard is gorgeous & very private, has deck, patio and new pergola over deck. Roof new in 2014. Home is a must see!! Move right in!
Property Specifics
| Single Family | |
| — | |
| Traditional | |
| 1998 | |
| Full | |
| — | |
| No | |
| — |
| Mc Lean | |
| Pheasant Ridge | |
| — / Not Applicable | |
| — | |
| Public | |
| Public Sewer | |
| 10207794 | |
| 1415352001 |
Nearby Schools
| NAME: | DISTRICT: | DISTANCE: | |
|---|---|---|---|
|
Grade School
Prairieland Elementary |
5 | — | |
|
Middle School
Parkside Jr High |
5 | Not in DB | |
|
High School
Normal Community West High Schoo |
5 | Not in DB | |
Property History
| DATE: | EVENT: | PRICE: | SOURCE: |
|---|---|---|---|
| 7 Jun, 2011 | Sold | $200,000 | MRED MLS |
| 16 May, 2011 | Under contract | $209,900 | MRED MLS |
| 16 Mar, 2011 | Listed for sale | $209,900 | MRED MLS |
| 31 May, 2017 | Sold | $221,500 | MRED MLS |
| 8 Apr, 2017 | Under contract | $224,900 | MRED MLS |
| 1 Feb, 2017 | Listed for sale | $224,900 | MRED MLS |
| 11 Jun, 2024 | Sold | $355,000 | MRED MLS |
| 30 Apr, 2024 | Under contract | $349,900 | MRED MLS |
| 24 Apr, 2024 | Listed for sale | $349,900 | MRED MLS |
Room Specifics
Total Bedrooms: 4
Bedrooms Above Ground: 4
Bedrooms Below Ground: 0
Dimensions: —
Floor Type: Wood Laminate
Dimensions: —
Floor Type: Carpet
Dimensions: —
Floor Type: Carpet
Full Bathrooms: 4
Bathroom Amenities: Garden Tub
Bathroom in Basement: 1
Rooms: Family Room,Foyer
Basement Description: Partially Finished
Other Specifics
| 2 | |
| — | |
| — | |
| Patio, Deck | |
| Fenced Yard,Mature Trees,Landscaped | |
| 87 X 115 | |
| — | |
| Full | |
| Vaulted/Cathedral Ceilings, Walk-In Closet(s) | |
| Dishwasher, Refrigerator, Range, Microwave | |
| Not in DB | |
| — | |
| — | |
| — | |
| Gas Log, Attached Fireplace Doors/Screen |
Tax History
| Year | Property Taxes |
|---|---|
| 2011 | $4,647 |
| 2017 | $5,209 |
| 2024 | $6,178 |
Contact Agent
Nearby Similar Homes
Nearby Sold Comparables
Contact Agent
Listing Provided By
RE/MAX Choice










