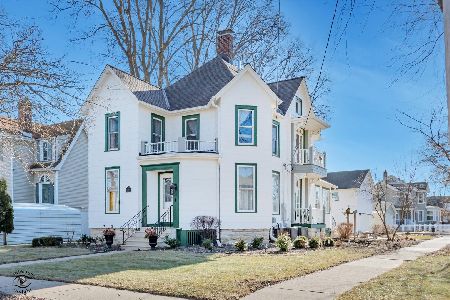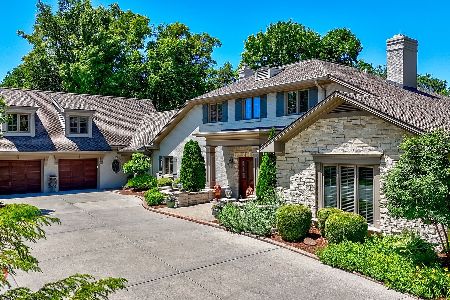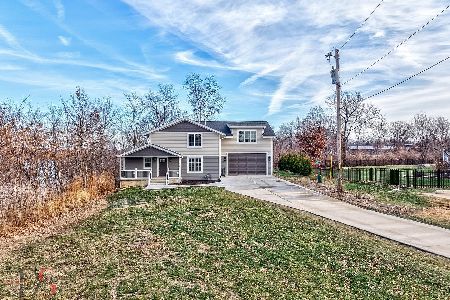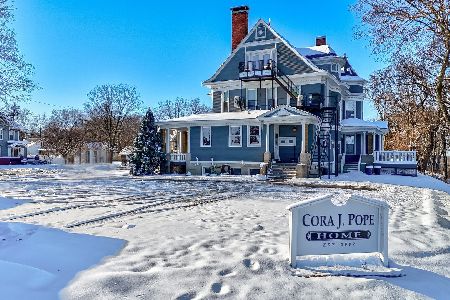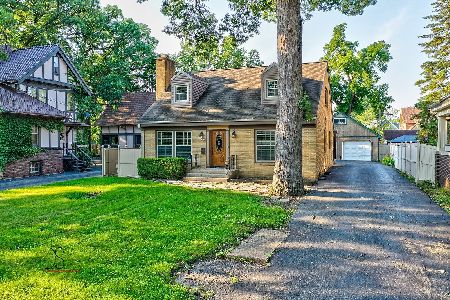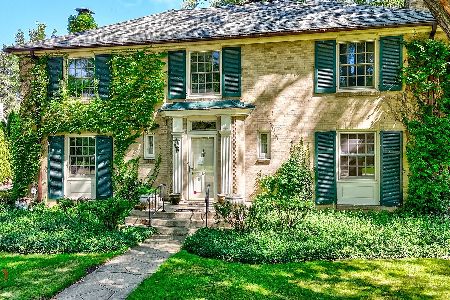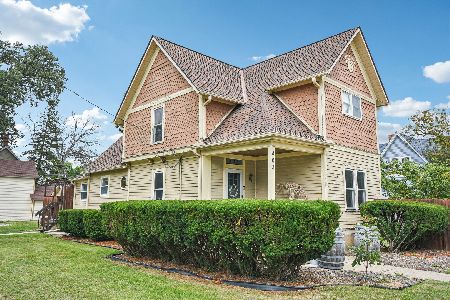400 Prospect Avenue, Ottawa, Illinois 61350
$330,000
|
Sold
|
|
| Status: | Closed |
| Sqft: | 3,250 |
| Cost/Sqft: | $122 |
| Beds: | 5 |
| Baths: | 4 |
| Year Built: | 1850 |
| Property Taxes: | $8,326 |
| Days On Market: | 5728 |
| Lot Size: | 0,62 |
Description
Vintage Georgian Colonial Ottawa home overlooks Ill. River. Exquisite interior decor & well maintained. Parquet & hdwd floors. Modern, updated Kitchen w/Corian countertops; formal dining room w/wood plank pegged floor; MBR w/priv. bath. Huge LR w/fireplace. Full bsmt & 2-car detached garage. Patio. Somewhat secluded backyard. Home Warranty. All dimensions approximate.
Property Specifics
| Single Family | |
| — | |
| Georgian | |
| 1850 | |
| Full | |
| — | |
| Yes | |
| 0.62 |
| La Salle | |
| — | |
| 0 / Not Applicable | |
| None | |
| Public | |
| Public Sewer | |
| 07528844 | |
| 2212334009 |
Nearby Schools
| NAME: | DISTRICT: | DISTANCE: | |
|---|---|---|---|
|
Grade School
Mckinley Elementary School |
141 | — | |
|
Middle School
Shepherd Middle School |
141 | Not in DB | |
|
High School
Ottawa Township High School |
140 | Not in DB | |
Property History
| DATE: | EVENT: | PRICE: | SOURCE: |
|---|---|---|---|
| 2 Jul, 2012 | Sold | $330,000 | MRED MLS |
| 28 Mar, 2012 | Under contract | $395,000 | MRED MLS |
| — | Last price change | $420,000 | MRED MLS |
| 13 May, 2010 | Listed for sale | $475,000 | MRED MLS |
Room Specifics
Total Bedrooms: 5
Bedrooms Above Ground: 5
Bedrooms Below Ground: 0
Dimensions: —
Floor Type: Carpet
Dimensions: —
Floor Type: Hardwood
Dimensions: —
Floor Type: Hardwood
Dimensions: —
Floor Type: —
Full Bathrooms: 4
Bathroom Amenities: —
Bathroom in Basement: 0
Rooms: Bedroom 5,Den
Basement Description: Unfinished
Other Specifics
| 2 | |
| Stone | |
| Concrete | |
| Patio | |
| Water View | |
| 110X360X100X350 | |
| Unfinished | |
| Full | |
| — | |
| Range, Dishwasher, Refrigerator, Disposal, Trash Compactor | |
| Not in DB | |
| Sidewalks, Street Lights, Street Paved | |
| — | |
| — | |
| Wood Burning, Gas Log |
Tax History
| Year | Property Taxes |
|---|---|
| 2012 | $8,326 |
Contact Agent
Nearby Similar Homes
Nearby Sold Comparables
Contact Agent
Listing Provided By
Coldwell Banker The Real Estate Group

