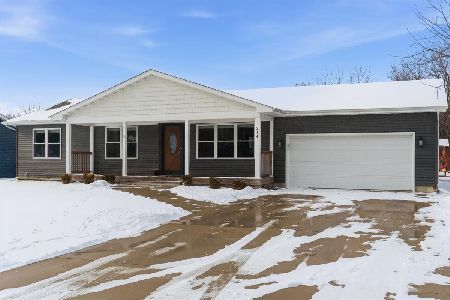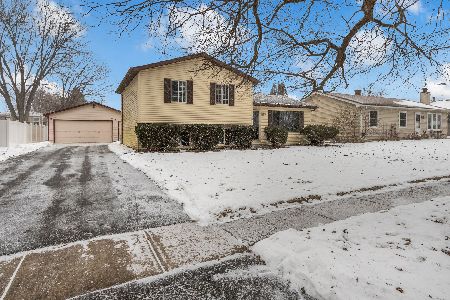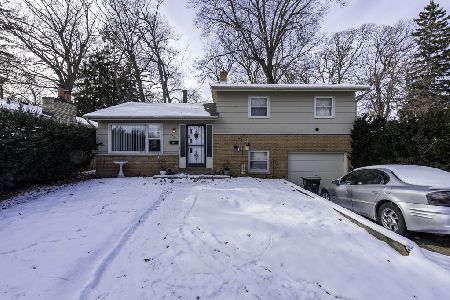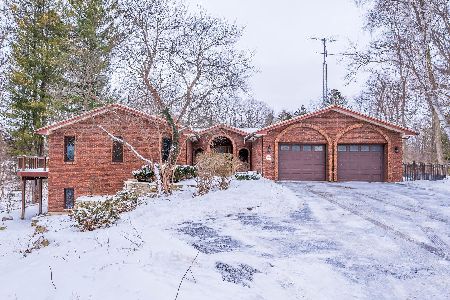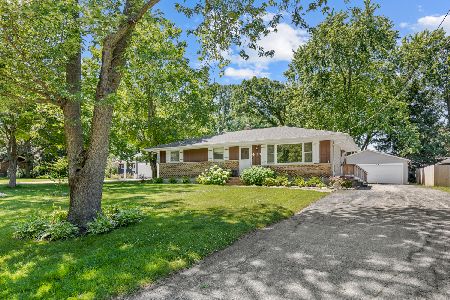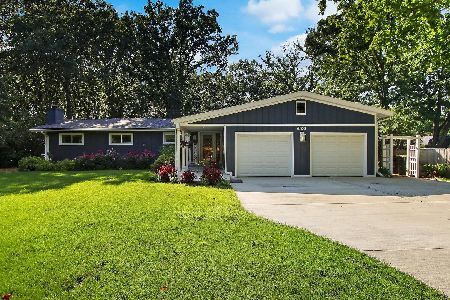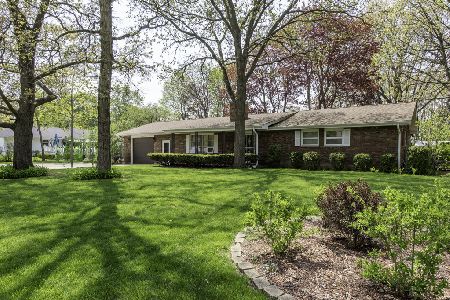400 Russell Avenue, Winthrop Harbor, Illinois 60096
$160,000
|
Sold
|
|
| Status: | Closed |
| Sqft: | 1,763 |
| Cost/Sqft: | $99 |
| Beds: | 3 |
| Baths: | 2 |
| Year Built: | 1976 |
| Property Taxes: | $7,567 |
| Days On Market: | 2142 |
| Lot Size: | 0,24 |
Description
LOCATION LOCATION!! Dead-End Street - Brick Ranch Home with Indoor Pool!! This might just be what you are looking for - when more and more folks want to stay home and entertain themselves! Living Room with Bay Window that flows in to the Dining Room - both with real Hardwood Floors! Kitchen with New Corian Counter-Tops, and All Appliances Stay! Open to Family Room with Warm Fireplace. Sliders to the Inground/Indoor Heated Pool with Sliders to Patio! Newer Luxury Vinyl Plank in Kitchen and Family Room. 3 Bedrooms and 2 Full Baths on the Main floor including a Master Suite with Heated Floors in the Master Bathroom, plus Ceramic Tile, remodeled approx 4 years ago! MBR features Sliders to Patio! Full Unfinished Basement features Elevator to Attached 2 Car Garage!! City Sewer with Well Water, includes Water Softener and Purification System! Generac Generator Stays and All Wired in!!! Main Floor Laundry with Washer & Dryer! Dead-End Street with Mature Trees, just lovely! Check out the Virtual Tour! Come take a look! It might be perfect for you and your family!
Property Specifics
| Single Family | |
| — | |
| Ranch | |
| 1976 | |
| Full | |
| — | |
| No | |
| 0.24 |
| Lake | |
| — | |
| — / Not Applicable | |
| None | |
| Private Well | |
| Public Sewer | |
| 10684275 | |
| 04044290040000 |
Nearby Schools
| NAME: | DISTRICT: | DISTANCE: | |
|---|---|---|---|
|
High School
Zion Central Middle School |
99 | Not in DB | |
Property History
| DATE: | EVENT: | PRICE: | SOURCE: |
|---|---|---|---|
| 8 Jun, 2020 | Sold | $160,000 | MRED MLS |
| 2 May, 2020 | Under contract | $174,900 | MRED MLS |
| 6 Apr, 2020 | Listed for sale | $174,900 | MRED MLS |
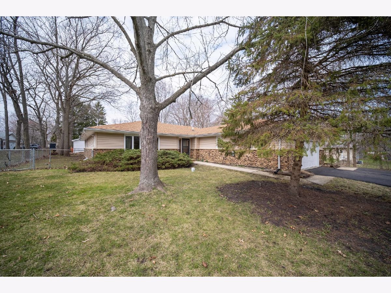
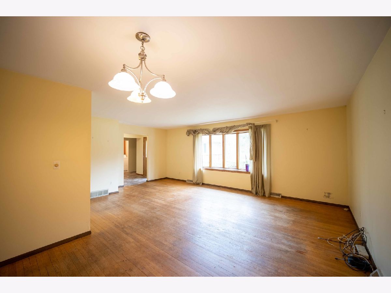
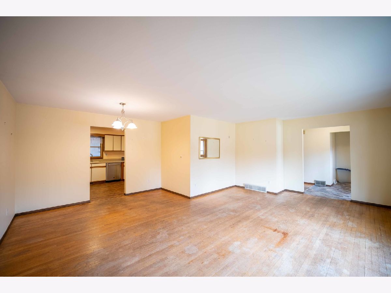
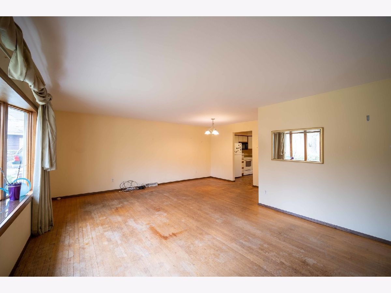
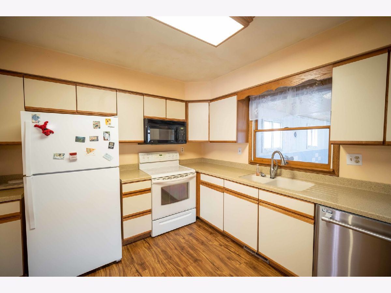
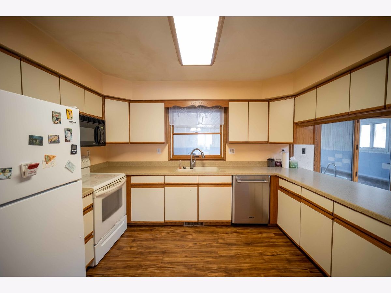
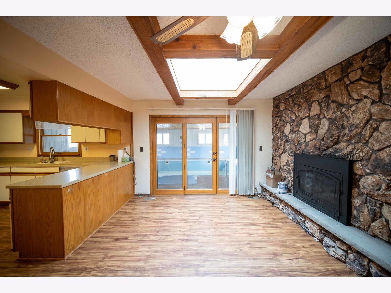
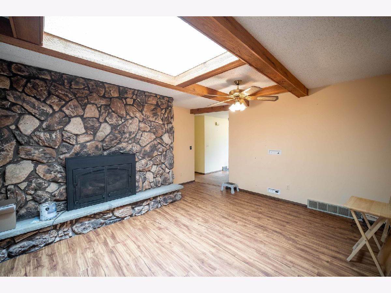
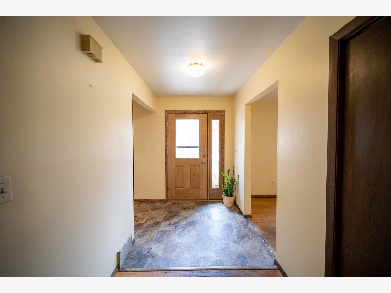
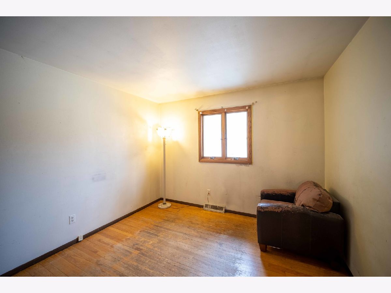
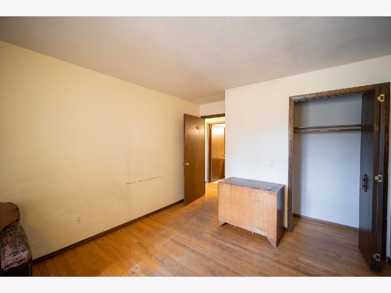
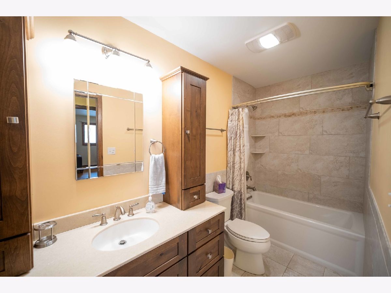
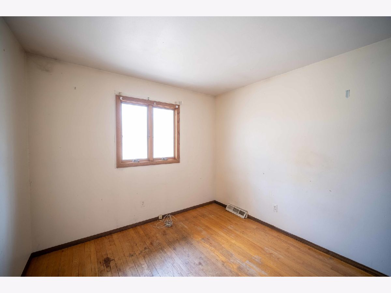
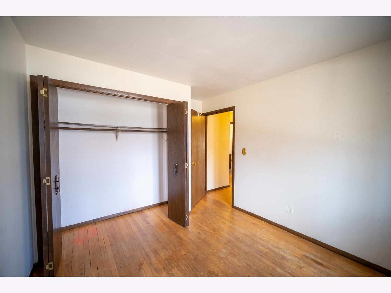
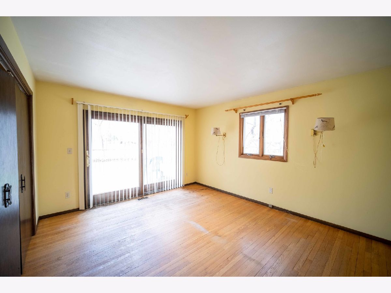
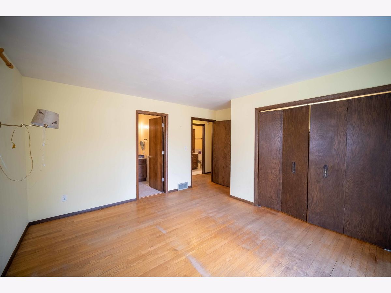
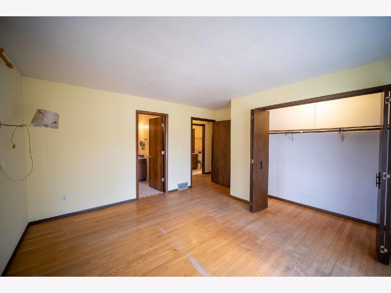
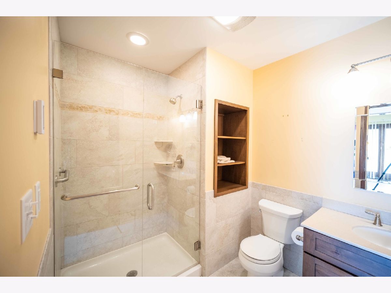
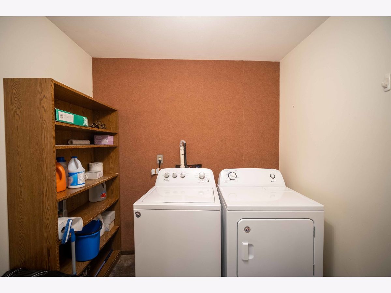
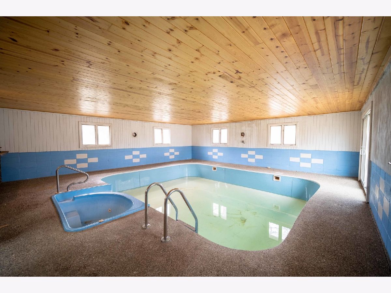
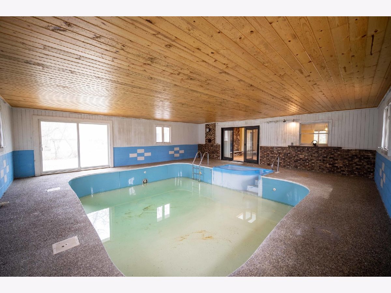
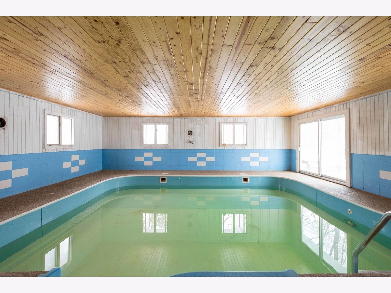
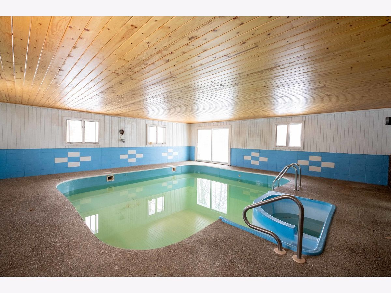
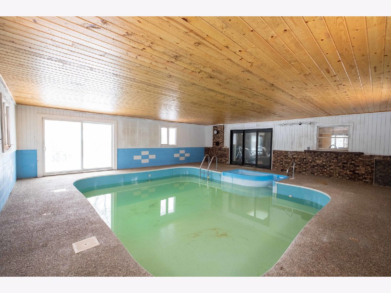
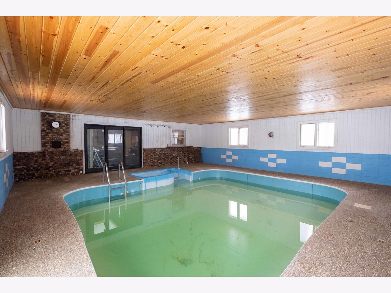
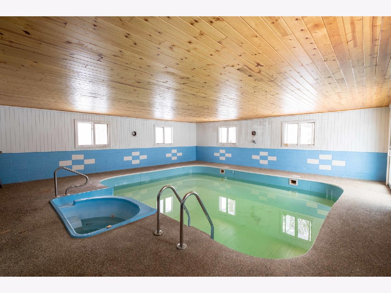
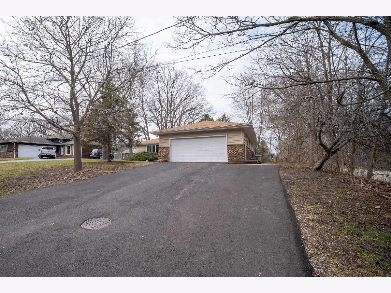
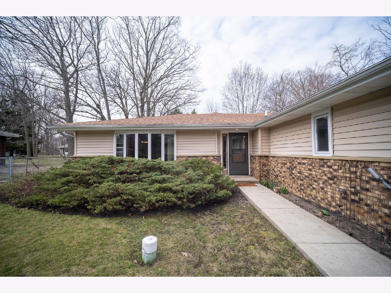
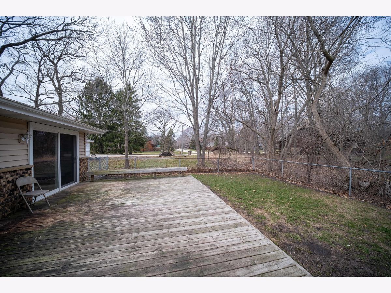
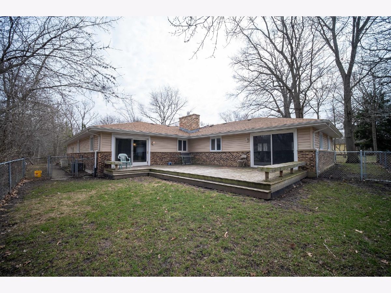
Room Specifics
Total Bedrooms: 3
Bedrooms Above Ground: 3
Bedrooms Below Ground: 0
Dimensions: —
Floor Type: —
Dimensions: —
Floor Type: —
Full Bathrooms: 2
Bathroom Amenities: —
Bathroom in Basement: 0
Rooms: Other Room
Basement Description: Unfinished
Other Specifics
| 2 | |
| Concrete Perimeter | |
| Asphalt | |
| Deck, In Ground Pool | |
| Corner Lot | |
| 80 X 132 | |
| — | |
| Full | |
| Skylight(s), Elevator, Hardwood Floors, Heated Floors, First Floor Bedroom, First Floor Laundry, Pool Indoors, First Floor Full Bath | |
| Double Oven, Microwave, Dishwasher, Refrigerator, Washer, Dryer | |
| Not in DB | |
| Street Lights, Street Paved | |
| — | |
| — | |
| Gas Log |
Tax History
| Year | Property Taxes |
|---|---|
| 2020 | $7,567 |
Contact Agent
Nearby Similar Homes
Nearby Sold Comparables
Contact Agent
Listing Provided By
RE/MAX Showcase

