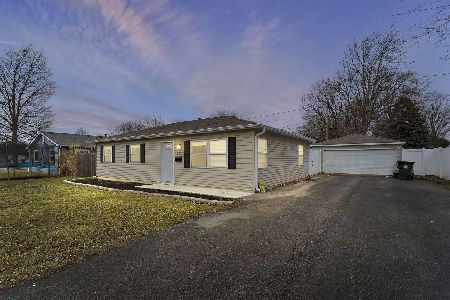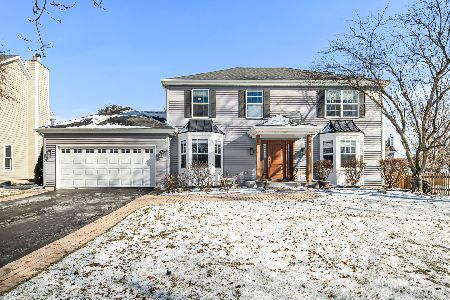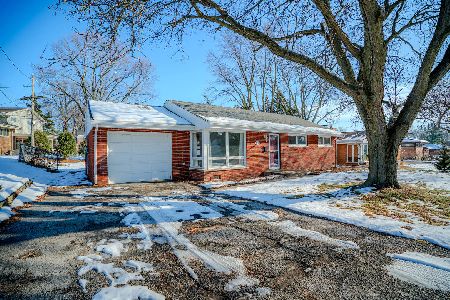400 Sharon Lane, North Aurora, Illinois 60542
$221,500
|
Sold
|
|
| Status: | Closed |
| Sqft: | 1,718 |
| Cost/Sqft: | $138 |
| Beds: | 3 |
| Baths: | 3 |
| Year Built: | 2000 |
| Property Taxes: | $6,630 |
| Days On Market: | 3721 |
| Lot Size: | 0,30 |
Description
This stunning 2 story will steal your heart! Boasting new carpet, hardwood floors, gleaming white trim & crown moldings. Sunny 2 story foyer greets your guests upon entry. Spacious formal dining room is perfect for entertaining. 1st floor office is great for working from home & can also be used as a formal living room. Eat-in kitchen equipped with all major appliances, white cabinetry, pantry & breakfast bar opening to bayed eating area. Large family room with gorgeous backyard views. Generous sized bedrooms with lots of closet space. Master suite features vaulted ceiling, full private bath & walk in closet. 2nd floor laundry is an added bonus. Full unfinished basement currently provides plenty of storage and is awaiting your creative designs for the perfect man cave or home theatre! Amazing fenced yard with paver patio, backs to open green space! Newer furnace & central air. Walk to elementary school & park. Fox River Trail & Red Oak Nature Preserve are nearby for outdoor enthusiasts.
Property Specifics
| Single Family | |
| — | |
| — | |
| 2000 | |
| Full | |
| BEDFORD | |
| No | |
| 0.3 |
| Kane | |
| Pine Creek | |
| 0 / Not Applicable | |
| None | |
| Public | |
| Public Sewer | |
| 09084992 | |
| 1234402002 |
Nearby Schools
| NAME: | DISTRICT: | DISTANCE: | |
|---|---|---|---|
|
Grade School
Schneider Elementary School |
129 | — | |
|
Middle School
Herget Middle School |
129 | Not in DB | |
|
High School
West Aurora High School |
129 | Not in DB | |
Property History
| DATE: | EVENT: | PRICE: | SOURCE: |
|---|---|---|---|
| 27 Jun, 2008 | Sold | $272,000 | MRED MLS |
| 20 Apr, 2008 | Under contract | $284,900 | MRED MLS |
| 30 Jan, 2008 | Listed for sale | $284,900 | MRED MLS |
| 11 Jan, 2016 | Sold | $221,500 | MRED MLS |
| 22 Nov, 2015 | Under contract | $237,900 | MRED MLS |
| 12 Nov, 2015 | Listed for sale | $237,900 | MRED MLS |
Room Specifics
Total Bedrooms: 3
Bedrooms Above Ground: 3
Bedrooms Below Ground: 0
Dimensions: —
Floor Type: Carpet
Dimensions: —
Floor Type: Carpet
Full Bathrooms: 3
Bathroom Amenities: Double Sink
Bathroom in Basement: 0
Rooms: Eating Area,Office
Basement Description: Unfinished
Other Specifics
| 2 | |
| Concrete Perimeter | |
| Asphalt | |
| Brick Paver Patio | |
| Landscaped | |
| 89X136 | |
| Full | |
| Full | |
| Vaulted/Cathedral Ceilings, Hardwood Floors, Second Floor Laundry | |
| Range, Microwave, Dishwasher, Refrigerator, Washer, Dryer, Disposal | |
| Not in DB | |
| Sidewalks, Street Lights, Street Paved | |
| — | |
| — | |
| — |
Tax History
| Year | Property Taxes |
|---|---|
| 2008 | $5,230 |
| 2016 | $6,630 |
Contact Agent
Nearby Similar Homes
Nearby Sold Comparables
Contact Agent
Listing Provided By
Coldwell Banker The Real Estate Group











