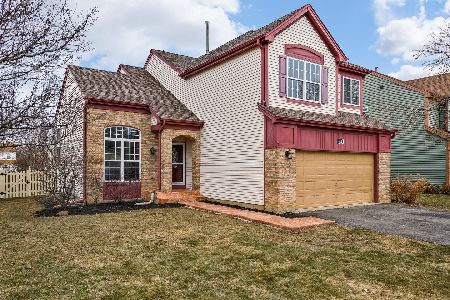400 Sierra Place, Gurnee, Illinois 60031
$250,000
|
Sold
|
|
| Status: | Closed |
| Sqft: | 1,692 |
| Cost/Sqft: | $151 |
| Beds: | 3 |
| Baths: | 3 |
| Year Built: | 1995 |
| Property Taxes: | $5,076 |
| Days On Market: | 3142 |
| Lot Size: | 0,17 |
Description
Wow! Super clean, immaculate home in Ravinia Woods. Fantastic curb appeal. Gorgeous fenced backyard with large deck and pergola. Open floor plan with vaulted ceilings. Bathrooms refreshed with updated light fixtures and faucets. Large 20x13 family room with attractive brick fireplace. Separate laundry room provides storage cabinets and closet. Master bedroom with vaulted ceiling, walk-in closet, ceiling fan. Private master bath with double sinks, tub, and separate shower. Roof new in 2016. Furnace new in 2013. Large unfinished basement provides great storage space and potential to grow. Terrific interior lot. Ravinia Woods Park nearby, providing playground, soccer fields, and walking trails. INTERACTIVE FLOOR PLANS available in the virtual tour!
Property Specifics
| Single Family | |
| — | |
| Quad Level | |
| 1995 | |
| Partial | |
| — | |
| No | |
| 0.17 |
| Lake | |
| Ravinia Woods | |
| 100 / Annual | |
| None | |
| Lake Michigan | |
| Public Sewer | |
| 09669999 | |
| 07191170260000 |
Nearby Schools
| NAME: | DISTRICT: | DISTANCE: | |
|---|---|---|---|
|
Grade School
Woodland Elementary School |
50 | — | |
|
Middle School
Woodland Middle School |
50 | Not in DB | |
|
High School
Warren Township High School |
121 | Not in DB | |
|
Alternate Elementary School
Woodland Intermediate School |
— | Not in DB | |
Property History
| DATE: | EVENT: | PRICE: | SOURCE: |
|---|---|---|---|
| 19 Jan, 2018 | Sold | $250,000 | MRED MLS |
| 2 Nov, 2017 | Under contract | $254,900 | MRED MLS |
| — | Last price change | $259,900 | MRED MLS |
| 23 Jun, 2017 | Listed for sale | $259,900 | MRED MLS |
Room Specifics
Total Bedrooms: 3
Bedrooms Above Ground: 3
Bedrooms Below Ground: 0
Dimensions: —
Floor Type: Carpet
Dimensions: —
Floor Type: Carpet
Full Bathrooms: 3
Bathroom Amenities: Separate Shower,Double Sink,Soaking Tub
Bathroom in Basement: 0
Rooms: Eating Area
Basement Description: Unfinished
Other Specifics
| 2 | |
| Concrete Perimeter | |
| Asphalt | |
| Deck, Porch | |
| Fenced Yard,Landscaped | |
| 60X125 | |
| — | |
| Full | |
| Vaulted/Cathedral Ceilings, Hardwood Floors, First Floor Laundry | |
| Range, Microwave, Dishwasher, Refrigerator, Washer, Dryer | |
| Not in DB | |
| Sidewalks, Street Lights, Street Paved | |
| — | |
| — | |
| Gas Starter |
Tax History
| Year | Property Taxes |
|---|---|
| 2018 | $5,076 |
Contact Agent
Nearby Similar Homes
Contact Agent
Listing Provided By
Greater Difference Realty










