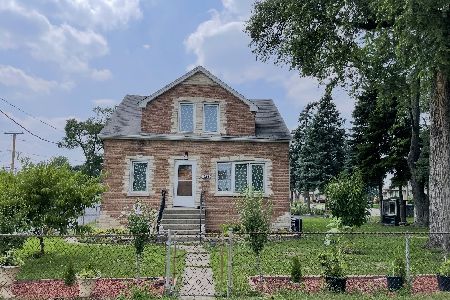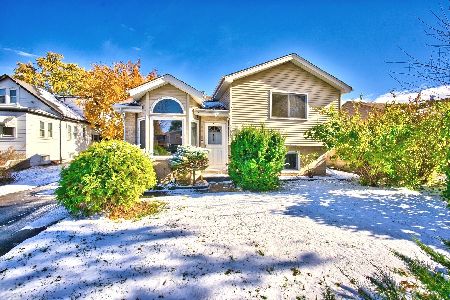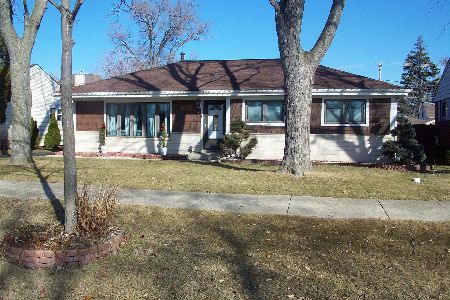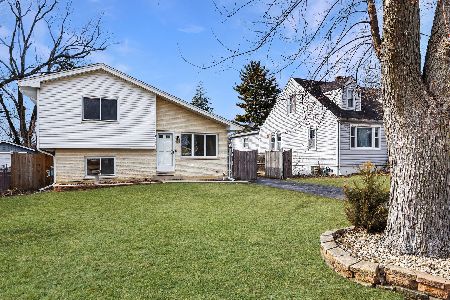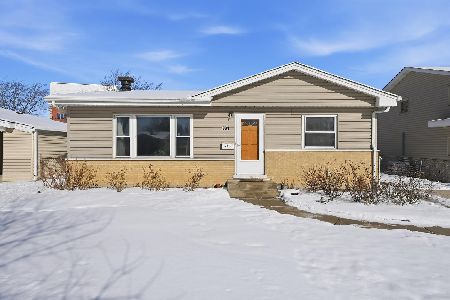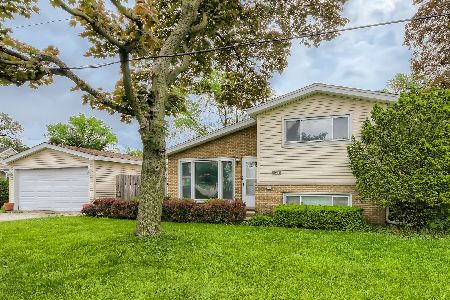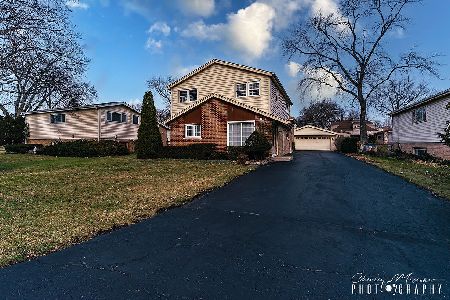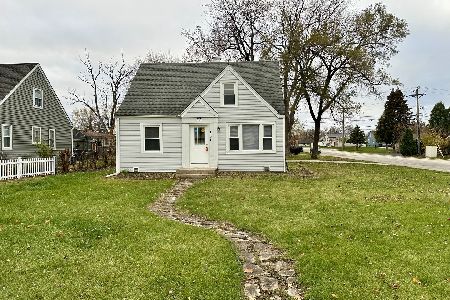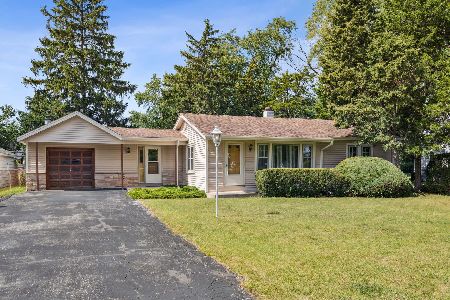400 Spruce Avenue, Bensenville, Illinois 60106
$375,000
|
Sold
|
|
| Status: | Closed |
| Sqft: | 2,170 |
| Cost/Sqft: | $173 |
| Beds: | 3 |
| Baths: | 3 |
| Year Built: | 2019 |
| Property Taxes: | $7,500 |
| Days On Market: | 2301 |
| Lot Size: | 0,15 |
Description
Custom new construction ready for occupancy. Luxury high end finishes throughout. Open concept floor plan w/vaulted ceilings in living & dining rms & 2 sty foyer. Hardwood flooring in living room & all bedrooms. Kitchen features shaker cabinets w/pantry, granite counter tops, all stainless appliances & porcelain flooring. Large master bedroom suite w/ tray ceiling & master bath featuring custom tile, dual sinks, soaking tub, separate luxury walk-in shower & WIC. Large first floor laundry w/storage cabinets & granite counters. Mud room features 4 custom lockers for coat & shoe storage. Large basement w/plumbing stubbed-in for additional full bath. High efficiency furnace & A/C. High efficiency sound proof windows. Ceiling fans in all bedrooms. Whole house pre-wired for phone, cable & internet. Distinctive exterior featuring stone front entry way & hardy board siding. Oversized 2 car attached side load garage with 7' tall garage door & 9.5' ceiling. Landscaped sod yard w/mature trees & large patio.
Property Specifics
| Single Family | |
| — | |
| — | |
| 2019 | |
| Full | |
| NEW CONSTRUCTION | |
| No | |
| 0.15 |
| Du Page | |
| — | |
| — / Not Applicable | |
| None | |
| Lake Michigan | |
| Public Sewer | |
| 10573542 | |
| 0310409015 |
Nearby Schools
| NAME: | DISTRICT: | DISTANCE: | |
|---|---|---|---|
|
Grade School
W A Johnson Elementary School |
2 | — | |
|
Middle School
Blackhawk Middle School |
2 | Not in DB | |
|
High School
Fenton High School |
100 | Not in DB | |
Property History
| DATE: | EVENT: | PRICE: | SOURCE: |
|---|---|---|---|
| 17 Jan, 2020 | Sold | $375,000 | MRED MLS |
| 18 Dec, 2019 | Under contract | $375,000 | MRED MLS |
| 13 Nov, 2019 | Listed for sale | $375,000 | MRED MLS |
Room Specifics
Total Bedrooms: 3
Bedrooms Above Ground: 3
Bedrooms Below Ground: 0
Dimensions: —
Floor Type: Hardwood
Dimensions: —
Floor Type: Hardwood
Full Bathrooms: 3
Bathroom Amenities: Separate Shower,Double Sink,Soaking Tub
Bathroom in Basement: 0
Rooms: Mud Room
Basement Description: Unfinished,Bathroom Rough-In,Egress Window
Other Specifics
| 2 | |
| Concrete Perimeter | |
| Concrete | |
| Patio | |
| Corner Lot | |
| 119X48X137X45 | |
| — | |
| Full | |
| Vaulted/Cathedral Ceilings, Hardwood Floors, First Floor Laundry, Walk-In Closet(s) | |
| Range, Microwave, Dishwasher, Refrigerator, Disposal, Stainless Steel Appliance(s), Range Hood | |
| Not in DB | |
| — | |
| — | |
| — | |
| — |
Tax History
| Year | Property Taxes |
|---|---|
| 2020 | $7,500 |
Contact Agent
Nearby Similar Homes
Nearby Sold Comparables
Contact Agent
Listing Provided By
Discover Real Estate

