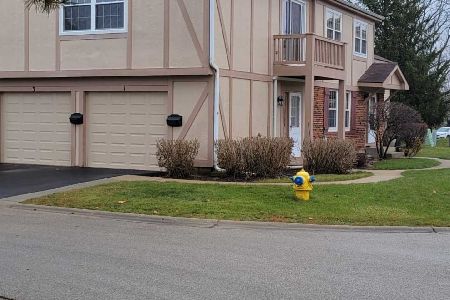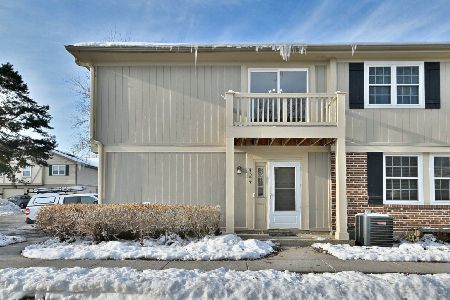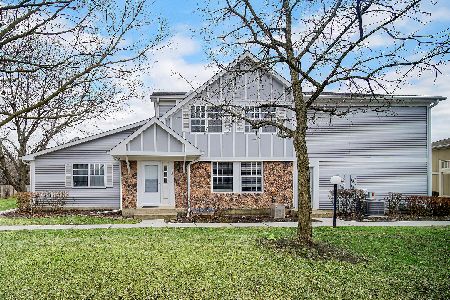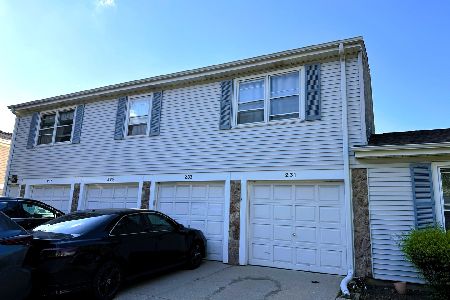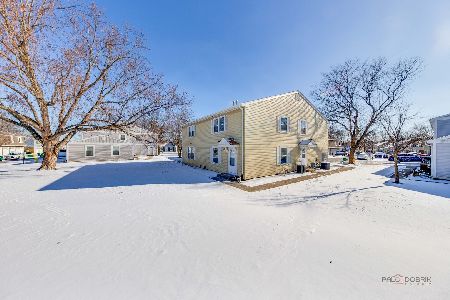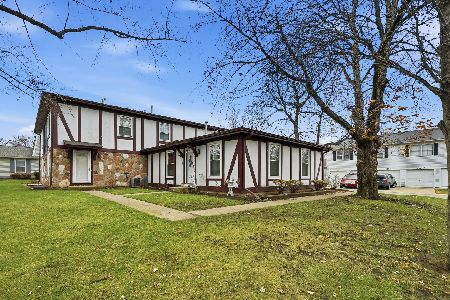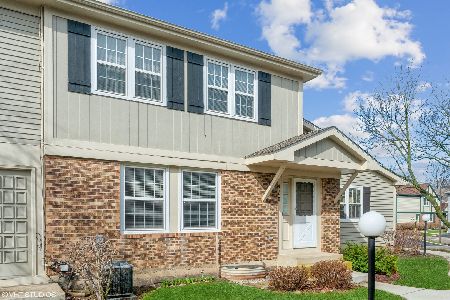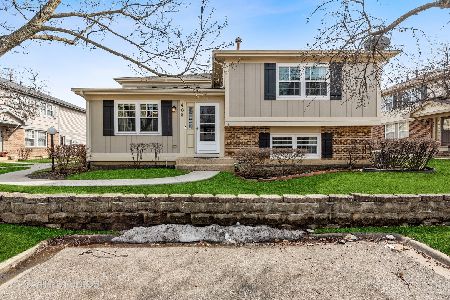400 Tanglewood Court, Vernon Hills, Illinois 60061
$215,000
|
Sold
|
|
| Status: | Closed |
| Sqft: | 1,034 |
| Cost/Sqft: | $212 |
| Beds: | 2 |
| Baths: | 1 |
| Year Built: | 1979 |
| Property Taxes: | $3,876 |
| Days On Market: | 276 |
| Lot Size: | 0,00 |
Description
** Well-maintained end-unit, second-floor townhome offering seamless one-level living ** A spacious living room, perfect for relaxation and entertaining, opens to the dining area ** From dining room, sliding glass doors lead to your private balcony ideal for enjoying the fresh air ** The remodeled galley kitchen features crisp white cabinetry, quartz countertops, and stainless-steel appliances, blending style with everyday function ** Adjacent is a laundry room with washer and dryer makes chores effortless ** Enjoy the convenience of an attached garage for parking and extra storage ** Just beyond your doorstep for summer fun are the community pool, playground, and tennis court ** Plus, water is included in the assessment ** In good condition, yet sold as is ** Great location just minutes to the Metra, shopping, restaurants, parks, and library, with top-rated schools nearby and easy access to I-90/94 **
Property Specifics
| Condos/Townhomes | |
| 1 | |
| — | |
| 1979 | |
| — | |
| HICKORY | |
| No | |
| — |
| Lake | |
| Westwood | |
| 254 / Monthly | |
| — | |
| — | |
| — | |
| 12363733 | |
| 15054230610000 |
Property History
| DATE: | EVENT: | PRICE: | SOURCE: |
|---|---|---|---|
| 23 Jul, 2025 | Sold | $215,000 | MRED MLS |
| 2 Jun, 2025 | Under contract | $219,000 | MRED MLS |
| 24 May, 2025 | Listed for sale | $219,000 | MRED MLS |
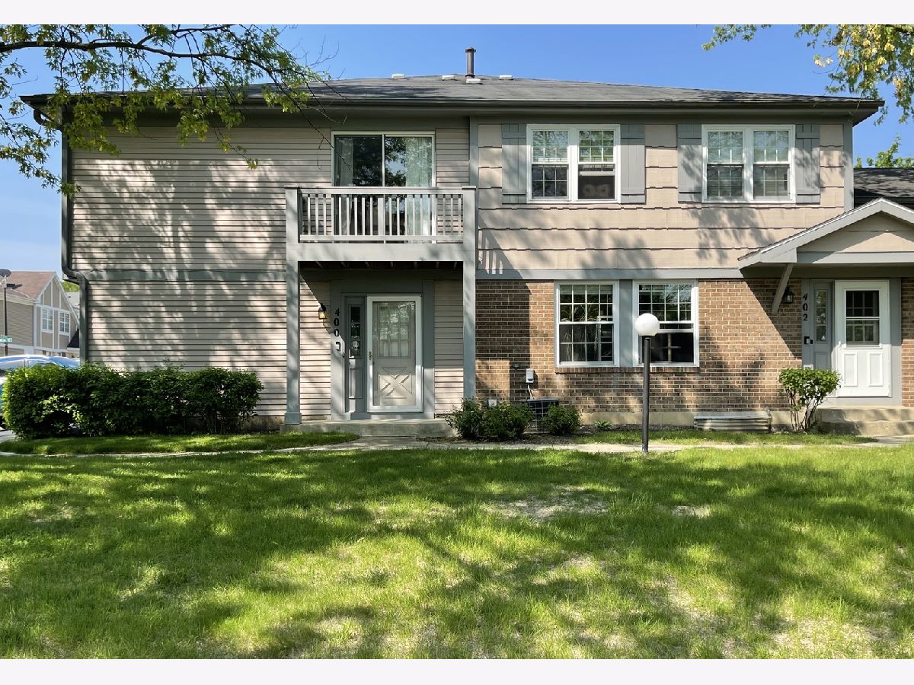
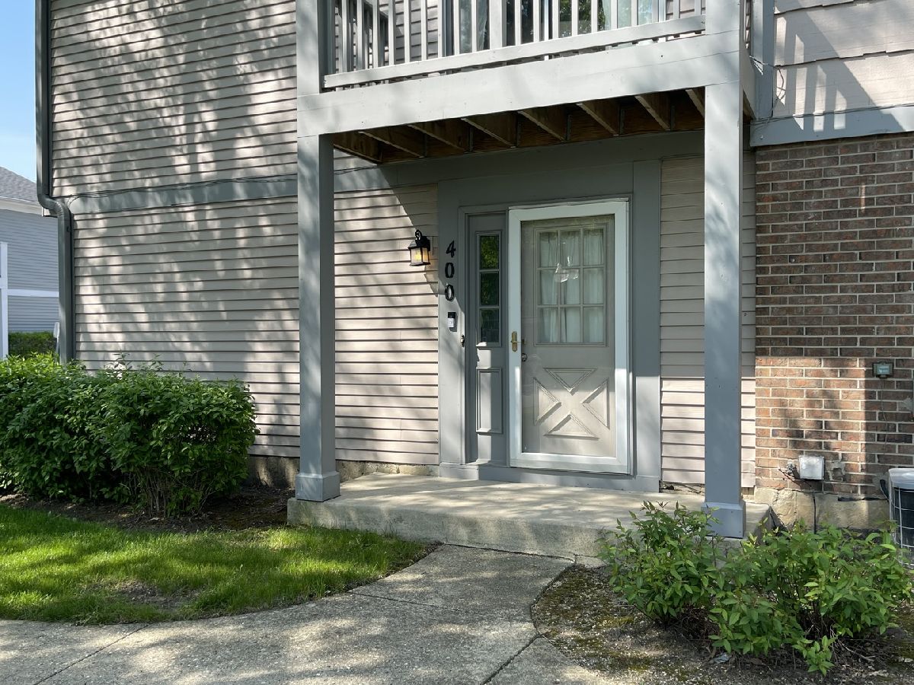
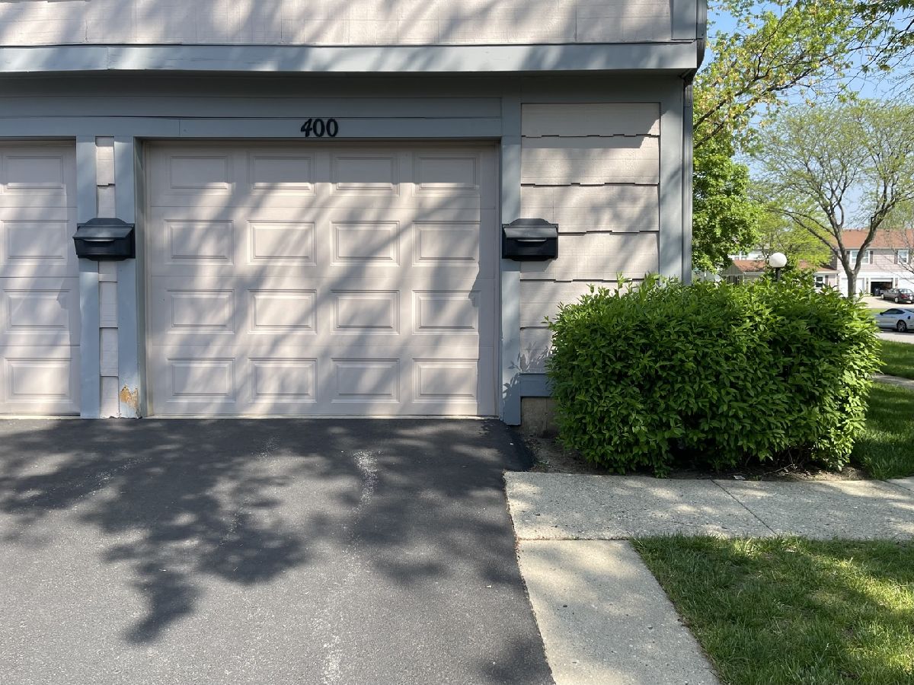
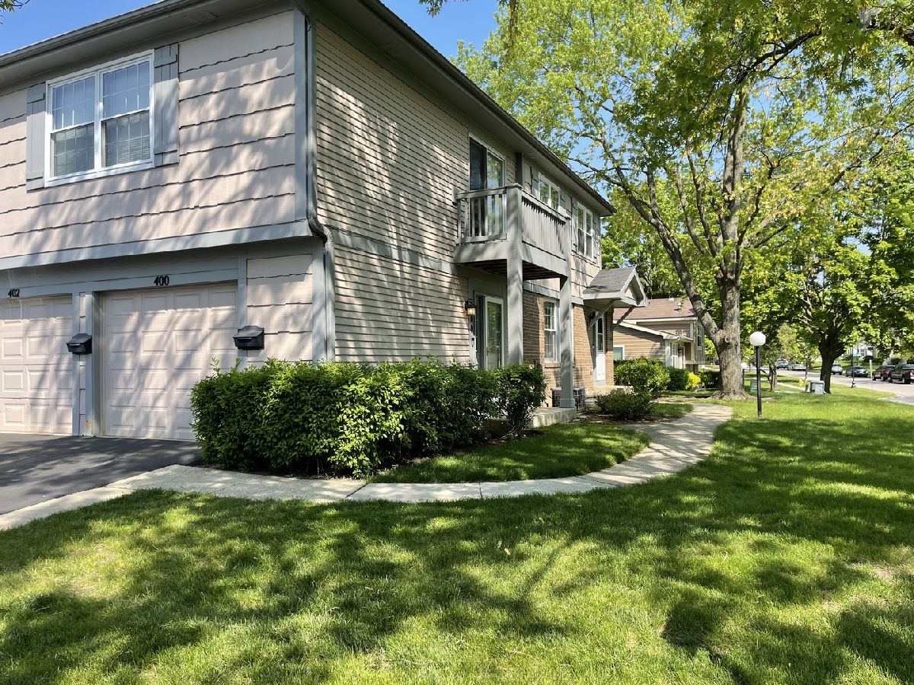
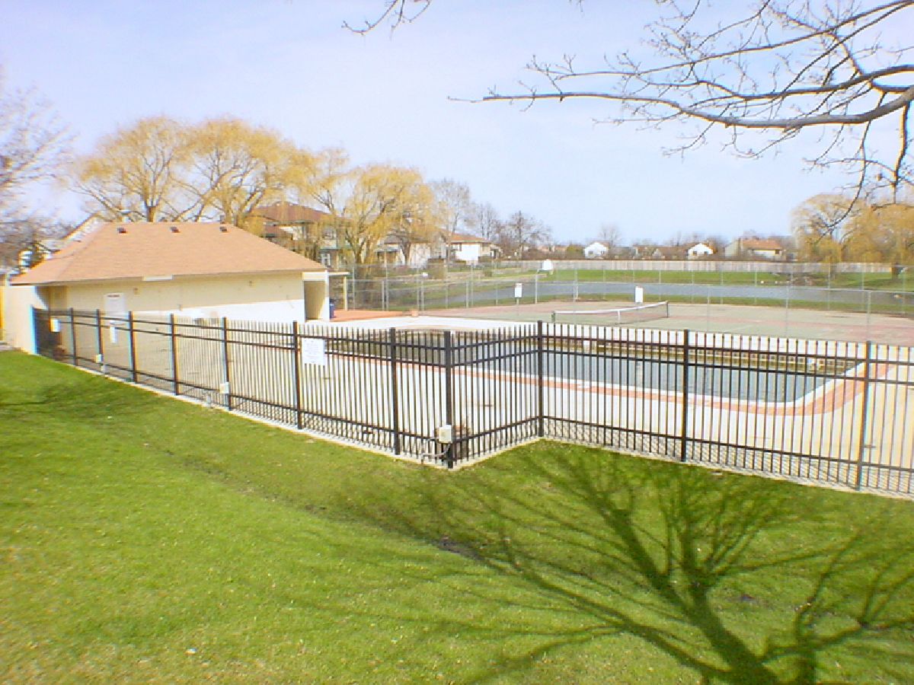
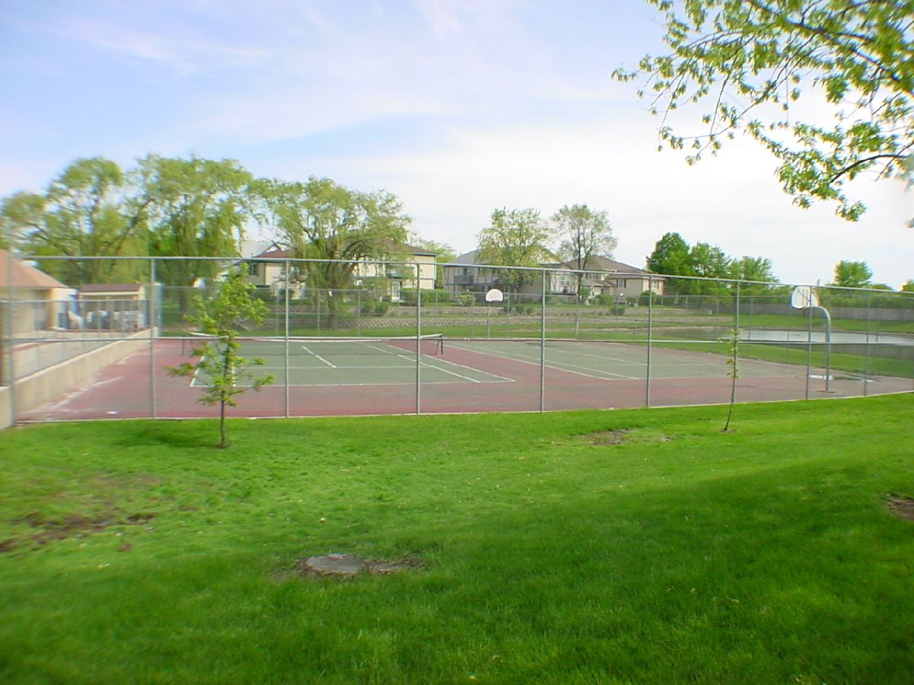

Room Specifics
Total Bedrooms: 2
Bedrooms Above Ground: 2
Bedrooms Below Ground: 0
Dimensions: —
Floor Type: —
Full Bathrooms: 1
Bathroom Amenities: —
Bathroom in Basement: —
Rooms: —
Basement Description: —
Other Specifics
| 1 | |
| — | |
| — | |
| — | |
| — | |
| COMMON | |
| — | |
| — | |
| — | |
| — | |
| Not in DB | |
| — | |
| — | |
| — | |
| — |
Tax History
| Year | Property Taxes |
|---|---|
| 2025 | $3,876 |
Contact Agent
Nearby Similar Homes
Nearby Sold Comparables
Contact Agent
Listing Provided By
RE/MAX At Home

