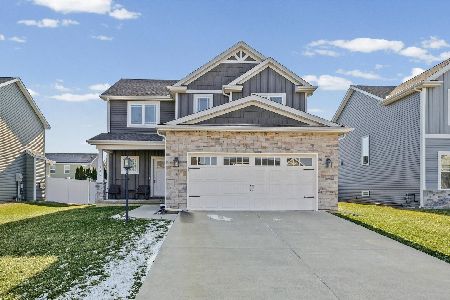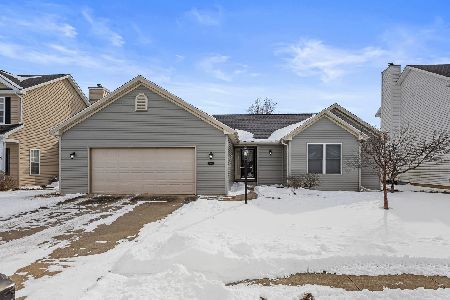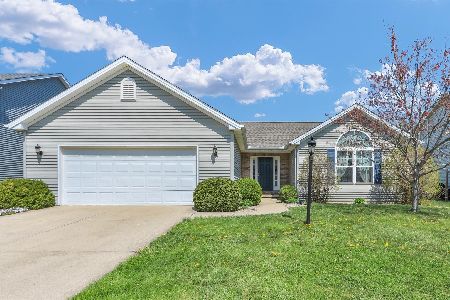400 Tickseed, Savoy, Illinois 61874
$280,000
|
Sold
|
|
| Status: | Closed |
| Sqft: | 2,004 |
| Cost/Sqft: | $142 |
| Beds: | 3 |
| Baths: | 3 |
| Year Built: | 2006 |
| Property Taxes: | $4,672 |
| Days On Market: | 4922 |
| Lot Size: | 0,00 |
Description
Quality at its finest! The inviting kitchen features Maple cabinets, top of the line appliances, pantry,ceramic tile flooring & breakfast nook. The great room boasts a stone gas-log fireplace, vaulted ceiling & floor to ceiling windows. The formal dining room is sure to impress w/coffered ceiling, crown molding & stately columns. The master suite offers a large WIC & full bath with double sinks, walk-in shower with glass door & whirlpool tub. The full basement has 1,000 finished square feet with huge recreation room, bedroom, full bath & an abundance of storage. Additional amenities include 9 ft. ceilings, textured walls, Pella windows & doors, high efficiency furnace & water heater, 16x16 patio, 3 car garage w/drain & hot/cold water. Located on an oversized lot w/professional landscaping
Property Specifics
| Single Family | |
| — | |
| Ranch | |
| 2006 | |
| Walkout,Partial | |
| — | |
| No | |
| — |
| Champaign | |
| Prairie Fields | |
| 100 / Annual | |
| — | |
| Public | |
| Public Sewer | |
| 09451202 | |
| 032036435014 |
Nearby Schools
| NAME: | DISTRICT: | DISTANCE: | |
|---|---|---|---|
|
Grade School
Soc |
— | ||
|
Middle School
Call Unt 4 351-3701 |
Not in DB | ||
|
High School
Central |
Not in DB | ||
Property History
| DATE: | EVENT: | PRICE: | SOURCE: |
|---|---|---|---|
| 15 Jun, 2009 | Sold | $277,500 | MRED MLS |
| 26 May, 2009 | Under contract | $289,900 | MRED MLS |
| — | Last price change | $294,900 | MRED MLS |
| 10 Feb, 2009 | Listed for sale | $0 | MRED MLS |
| 14 Nov, 2012 | Sold | $280,000 | MRED MLS |
| 2 Oct, 2012 | Under contract | $284,900 | MRED MLS |
| — | Last price change | $294,900 | MRED MLS |
| 14 Aug, 2012 | Listed for sale | $0 | MRED MLS |
Room Specifics
Total Bedrooms: 4
Bedrooms Above Ground: 3
Bedrooms Below Ground: 1
Dimensions: —
Floor Type: Carpet
Dimensions: —
Floor Type: Carpet
Dimensions: —
Floor Type: Carpet
Full Bathrooms: 3
Bathroom Amenities: Whirlpool
Bathroom in Basement: —
Rooms: Walk In Closet
Basement Description: Finished
Other Specifics
| 3 | |
| — | |
| — | |
| Deck | |
| — | |
| 95.42X150X70.1X151.1 | |
| — | |
| Full | |
| First Floor Bedroom, Vaulted/Cathedral Ceilings | |
| Dishwasher, Disposal, Microwave, Range | |
| Not in DB | |
| — | |
| — | |
| — | |
| Gas Log |
Tax History
| Year | Property Taxes |
|---|---|
| 2009 | $4,794 |
| 2012 | $4,672 |
Contact Agent
Nearby Similar Homes
Nearby Sold Comparables
Contact Agent
Listing Provided By
Holdren & Associates, Inc.









