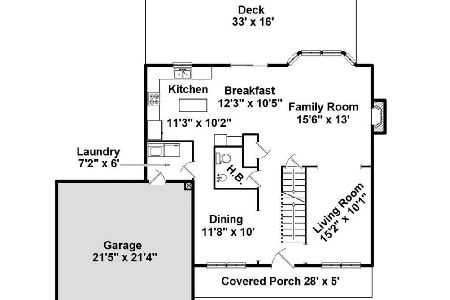400 Trefoil Street, Savoy, Illinois 61874
$313,000
|
Sold
|
|
| Status: | Closed |
| Sqft: | 2,481 |
| Cost/Sqft: | $129 |
| Beds: | 4 |
| Baths: | 4 |
| Year Built: | 2007 |
| Property Taxes: | $6,736 |
| Days On Market: | 2775 |
| Lot Size: | 0,18 |
Description
Better than New! This home checks off all the boxes of your search with an open floor plan, amazing kitchen and baths, finished basement, great yard and one of the most sought after neighborhoods in the area! Start with the kitchen; KitchenAid appliances shine in the kitchen along with the granite counters, huge bar, subway tile back-splash and a walk-in pantry. The main living room is huge with vaulted ceiling and loads of natural light via upgraded transom windows. Triple window panels in the breakfast area are another great feature and look out on the outdoor living spaces. Don't forget the office or br4 on the ground level. Upstairs the master suite will impress; double vanity, tiled shower, jetted tub and private commode. Bedrooms 2 & 3 offer lots of space and great closets and are served by a spacious hall bathroom. Finished basement includes a 3rd full bath, bedroom, custom bar area and comfortable family room with brick/concrete accent walls. We're not done! - The back
Property Specifics
| Single Family | |
| — | |
| — | |
| 2007 | |
| Full | |
| — | |
| No | |
| 0.18 |
| Champaign | |
| Prairie Fields | |
| 100 / Annual | |
| Other | |
| Public | |
| Public Sewer | |
| 09967207 | |
| 032036438021 |
Nearby Schools
| NAME: | DISTRICT: | DISTANCE: | |
|---|---|---|---|
|
Grade School
Unit 4 School Of Choice Elementa |
4 | — | |
|
Middle School
Champaign Junior/middle Call Uni |
4 | Not in DB | |
|
High School
Central High School |
4 | Not in DB | |
Property History
| DATE: | EVENT: | PRICE: | SOURCE: |
|---|---|---|---|
| 7 Aug, 2018 | Sold | $313,000 | MRED MLS |
| 8 Jul, 2018 | Under contract | $319,900 | MRED MLS |
| 15 Jun, 2018 | Listed for sale | $319,900 | MRED MLS |
Room Specifics
Total Bedrooms: 5
Bedrooms Above Ground: 4
Bedrooms Below Ground: 1
Dimensions: —
Floor Type: Carpet
Dimensions: —
Floor Type: Carpet
Dimensions: —
Floor Type: —
Dimensions: —
Floor Type: —
Full Bathrooms: 4
Bathroom Amenities: Whirlpool,Separate Shower,Double Sink
Bathroom in Basement: 0
Rooms: Pantry,Bedroom 5,Screened Porch,Storage,Walk In Closet
Basement Description: Finished
Other Specifics
| 2 | |
| — | |
| — | |
| Deck, Patio, Porch, Porch Screened | |
| Fenced Yard | |
| 65X120 | |
| — | |
| Full | |
| Vaulted/Cathedral Ceilings, Bar-Dry, Hardwood Floors, First Floor Bedroom, First Floor Laundry | |
| Microwave, Dishwasher, Refrigerator, Disposal, Cooktop, Built-In Oven, Range Hood | |
| Not in DB | |
| — | |
| — | |
| — | |
| Gas Log |
Tax History
| Year | Property Taxes |
|---|---|
| 2018 | $6,736 |
Contact Agent
Nearby Similar Homes
Nearby Sold Comparables
Contact Agent
Listing Provided By
KELLER WILLIAMS-TREC







