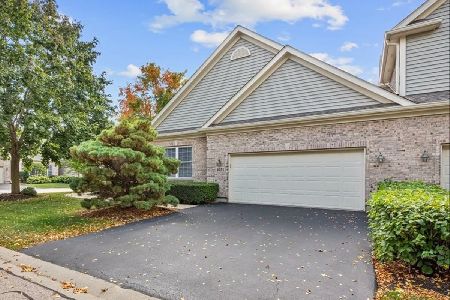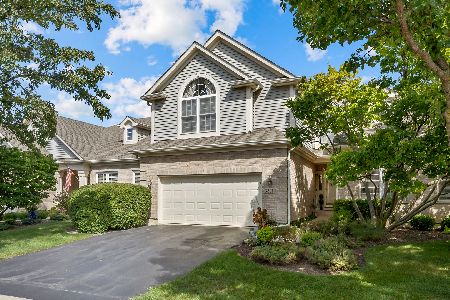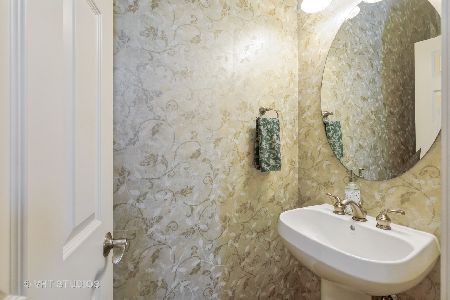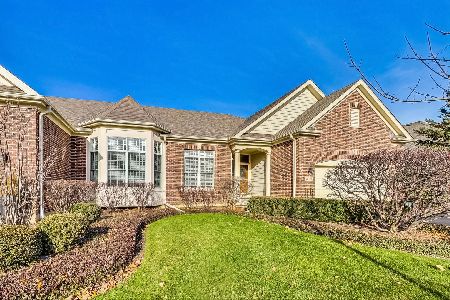4000 Coyote Lakes Circle, Lake In The Hills, Illinois 60156
$417,000
|
Sold
|
|
| Status: | Closed |
| Sqft: | 4,602 |
| Cost/Sqft: | $92 |
| Beds: | 3 |
| Baths: | 4 |
| Year Built: | 2004 |
| Property Taxes: | $12,283 |
| Days On Market: | 2863 |
| Lot Size: | 0,00 |
Description
Luxury home located on a premium lot on Boulder Ridge golf course. 4600 SQ FT!! THIS Augusta is THE ONLY ONE OF IT'S KIND in the Lakes.Custom built w/ an extra bathroom,this home's floor plan has a powder room on the 1st floor for guests & 2 en suites--each bedroom has it's own private bathroom!Dream kitchen w/ maple cabinets,quartz counters, travertine backsplash & SS appliances. The Augusta is an entertainer's dream as it is the only Boulder Ridge model with a separate dining room!The screened in porch is perfect with golf course views and great for 4th of July fireworks!Serene master suite w/ a bay window, tray ceiling, large master bath and tons of closet space.Walk-out basement incl recreation area, bar, TV area and guest quarters w/ full bathroom. Extended garage long enough to fit a golf cart and SUV!New A/C 2014*New Furnace 2013*New water softener 2013*New roof/gutters/downspouts 2014* New kitchen appliances, counters backsplash, sink, faucet & paint 2016* Exterior painted 2017
Property Specifics
| Condos/Townhomes | |
| 1 | |
| — | |
| 2004 | |
| Full,Walkout | |
| AUGUSTA | |
| No | |
| — |
| Mc Henry | |
| Lakes Of Boulder Ridge | |
| 168 / Monthly | |
| Insurance,Lawn Care,Scavenger,Snow Removal | |
| Public | |
| Public Sewer | |
| 09834467 | |
| 1825129013 |
Nearby Schools
| NAME: | DISTRICT: | DISTANCE: | |
|---|---|---|---|
|
Grade School
Mackeben Elementary School |
158 | — | |
|
Middle School
Heineman Middle School |
158 | Not in DB | |
|
High School
Huntley High School |
158 | Not in DB | |
Property History
| DATE: | EVENT: | PRICE: | SOURCE: |
|---|---|---|---|
| 14 Jun, 2018 | Sold | $417,000 | MRED MLS |
| 12 Apr, 2018 | Under contract | $424,900 | MRED MLS |
| — | Last price change | $439,900 | MRED MLS |
| 16 Jan, 2018 | Listed for sale | $449,900 | MRED MLS |
Room Specifics
Total Bedrooms: 3
Bedrooms Above Ground: 3
Bedrooms Below Ground: 0
Dimensions: —
Floor Type: Carpet
Dimensions: —
Floor Type: Carpet
Full Bathrooms: 4
Bathroom Amenities: Separate Shower,Double Sink,Soaking Tub
Bathroom in Basement: 1
Rooms: Den,Storage,Screened Porch
Basement Description: Finished,Exterior Access
Other Specifics
| 2 | |
| Concrete Perimeter | |
| Asphalt | |
| Deck, Porch, Porch Screened, Brick Paver Patio, End Unit, Cable Access | |
| Golf Course Lot,Landscaped | |
| 58X116X75 | |
| — | |
| Full | |
| Vaulted/Cathedral Ceilings, Bar-Wet, First Floor Laundry, First Floor Full Bath, Laundry Hook-Up in Unit, Storage | |
| Range, Microwave, Dishwasher, Refrigerator, Washer, Dryer, Disposal, Stainless Steel Appliance(s) | |
| Not in DB | |
| — | |
| — | |
| Golf Course | |
| Gas Log, Gas Starter |
Tax History
| Year | Property Taxes |
|---|---|
| 2018 | $12,283 |
Contact Agent
Nearby Similar Homes
Nearby Sold Comparables
Contact Agent
Listing Provided By
Baird & Warner








