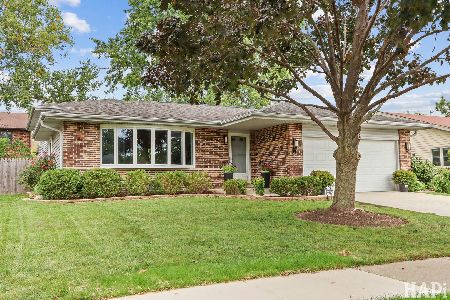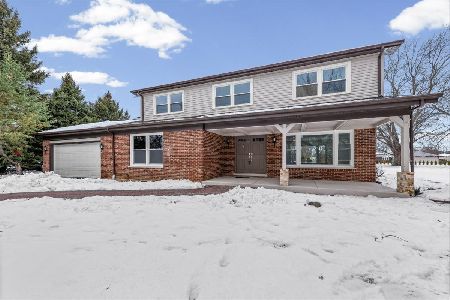4000 Galena Avenue, Arlington Heights, Illinois 60004
$320,000
|
Sold
|
|
| Status: | Closed |
| Sqft: | 0 |
| Cost/Sqft: | — |
| Beds: | 3 |
| Baths: | 2 |
| Year Built: | 1984 |
| Property Taxes: | $5,937 |
| Days On Market: | 1967 |
| Lot Size: | 0,19 |
Description
Great home in a great location! This 3 bedroom/2 bathroom home is a split level with sub basement, providing plenty of space and options to fit your lifestyle! Main level features Open Layout with updated white island kitchen, boasting stainless steel appliances and quartz countertops. Dining area and living room provide the perfect space for spending time with friends and family. Upstairs you'll find 3 bedrooms and an updated full bath with gray & white subway tiles for a clean, modern look. Lower level features large family room, laundry area, and updated full bath with glass enclosed shower. Then head down to the finished sub-basement, which is a great place to hang out or use as a quiet office away from it all. Schedule your showing today!
Property Specifics
| Single Family | |
| — | |
| — | |
| 1984 | |
| Partial | |
| — | |
| No | |
| 0.19 |
| Cook | |
| Tiburon | |
| 0 / Not Applicable | |
| None | |
| Public | |
| Public Sewer | |
| 10812340 | |
| 02012050100000 |
Nearby Schools
| NAME: | DISTRICT: | DISTANCE: | |
|---|---|---|---|
|
Grade School
Lake Louise Elementary School |
15 | — | |
|
Middle School
Winston Campus-junior High |
15 | Not in DB | |
|
High School
Palatine High School |
211 | Not in DB | |
Property History
| DATE: | EVENT: | PRICE: | SOURCE: |
|---|---|---|---|
| 24 Nov, 2015 | Sold | $238,000 | MRED MLS |
| 5 Oct, 2015 | Under contract | $250,000 | MRED MLS |
| 21 Aug, 2015 | Listed for sale | $250,000 | MRED MLS |
| 23 Oct, 2020 | Sold | $320,000 | MRED MLS |
| 10 Sep, 2020 | Under contract | $320,000 | MRED MLS |
| 29 Aug, 2020 | Listed for sale | $320,000 | MRED MLS |
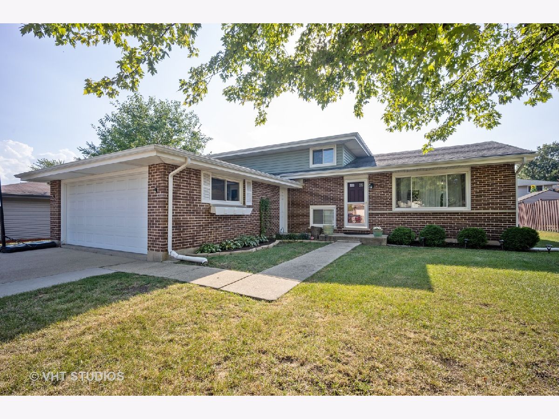
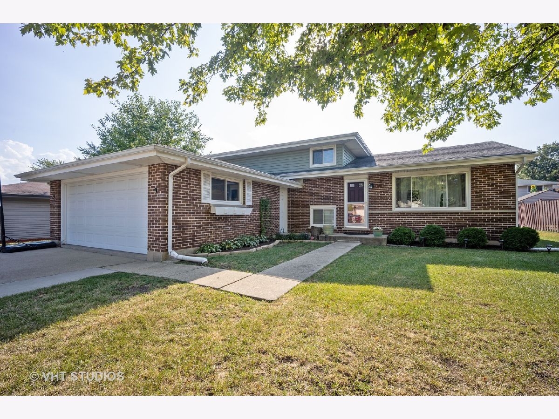
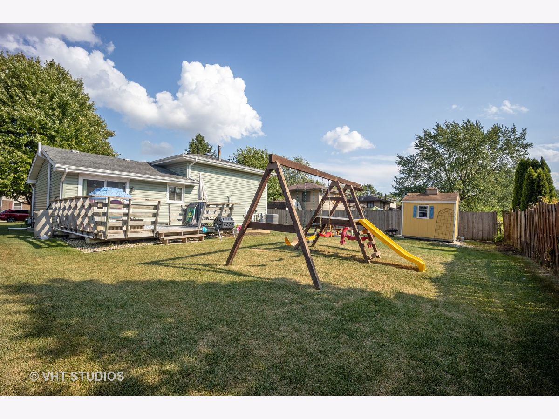
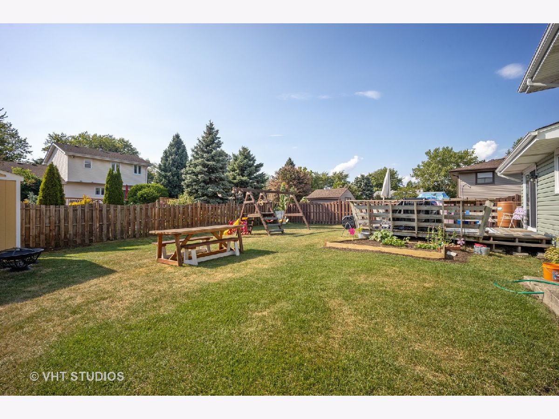
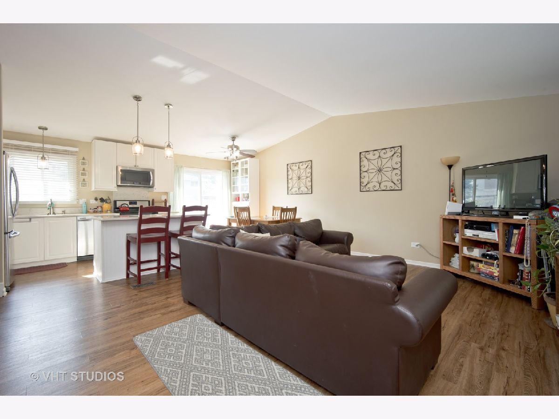
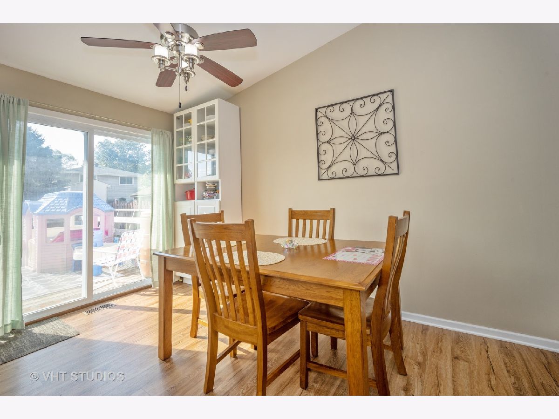
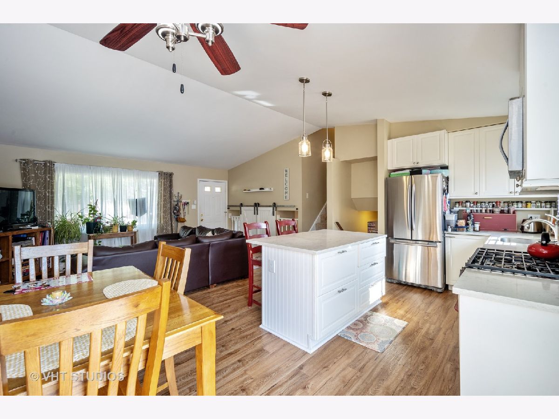
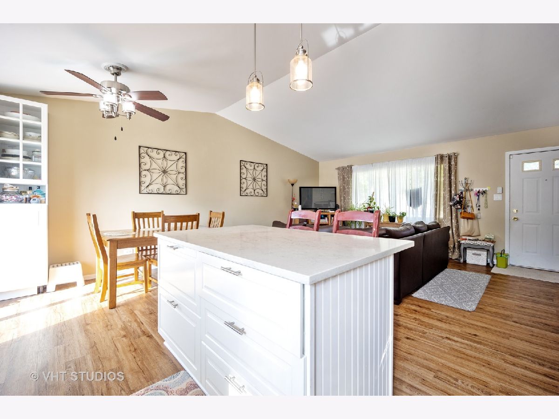
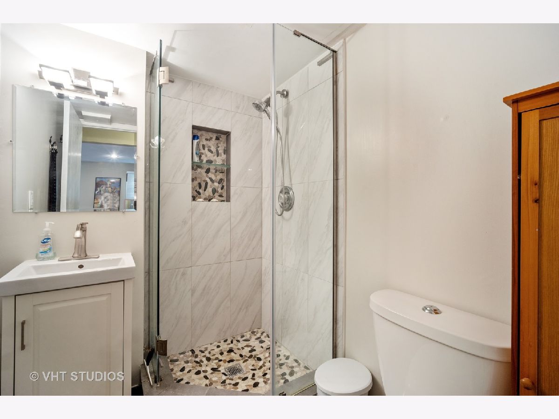
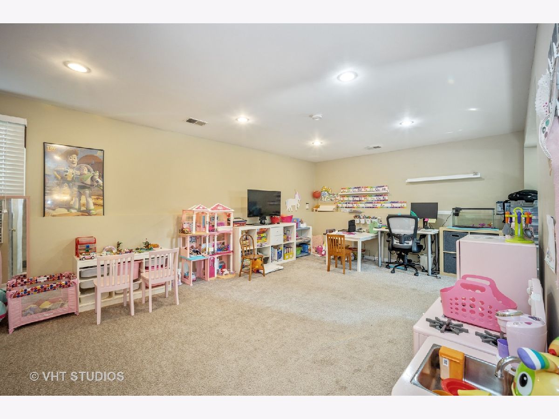
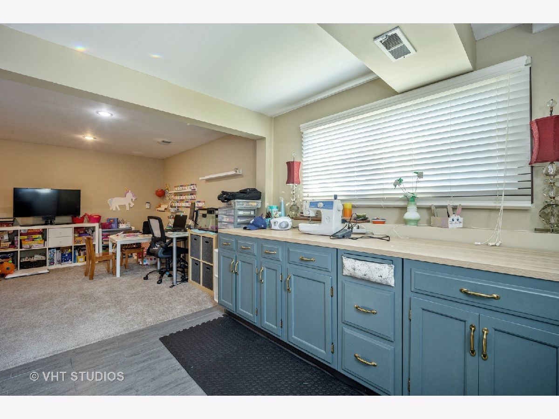
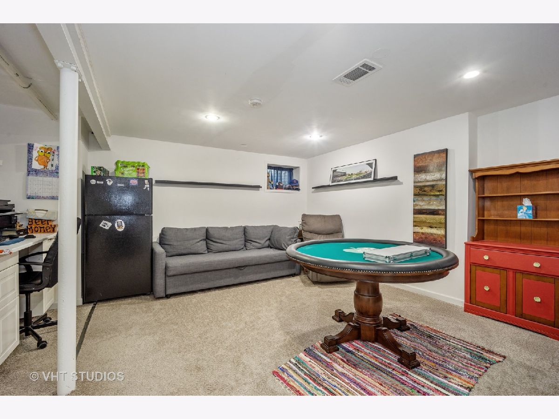
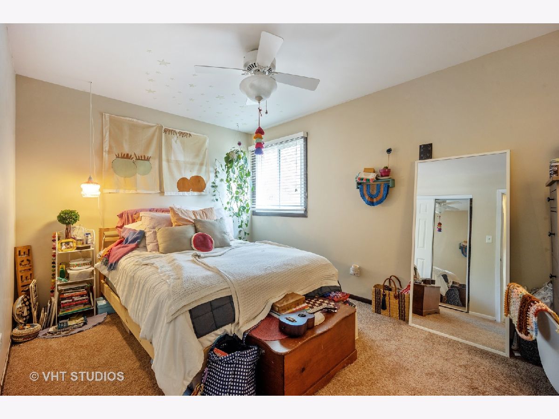
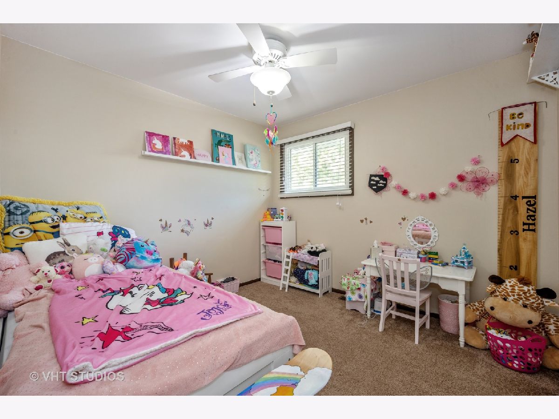
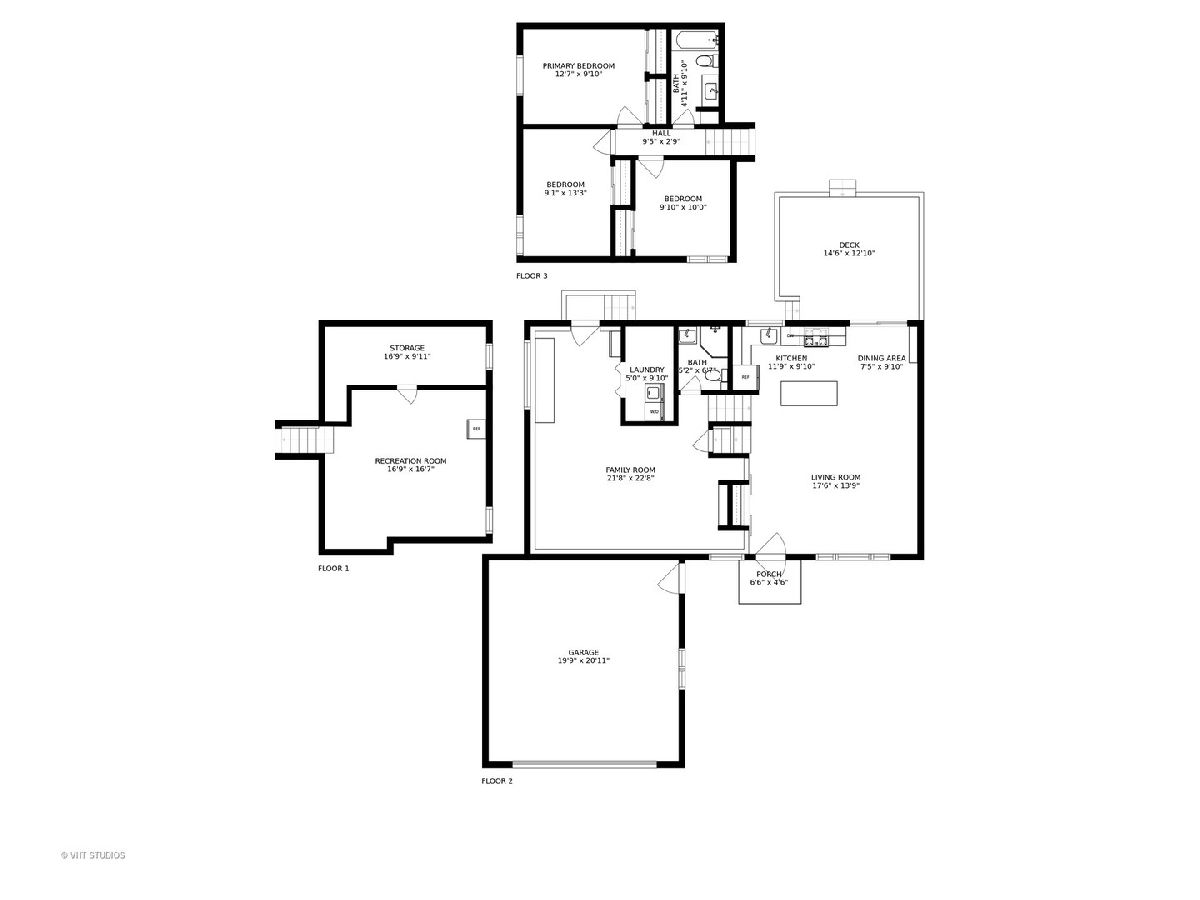
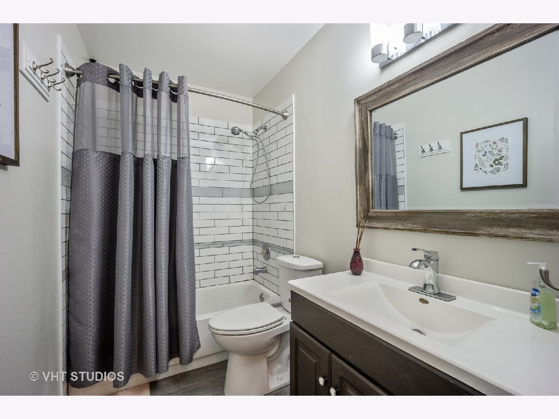
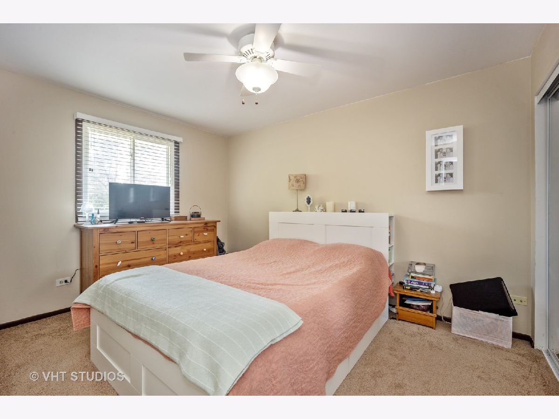
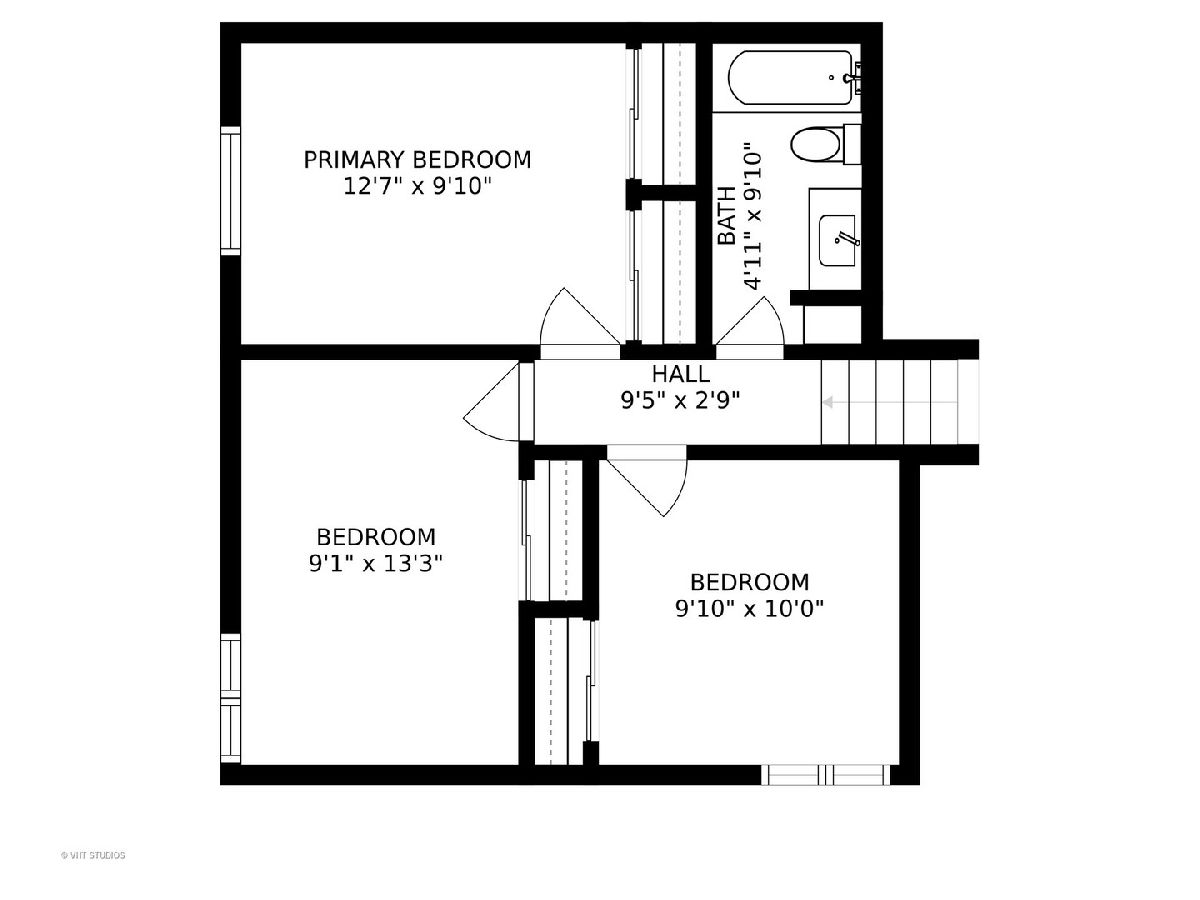
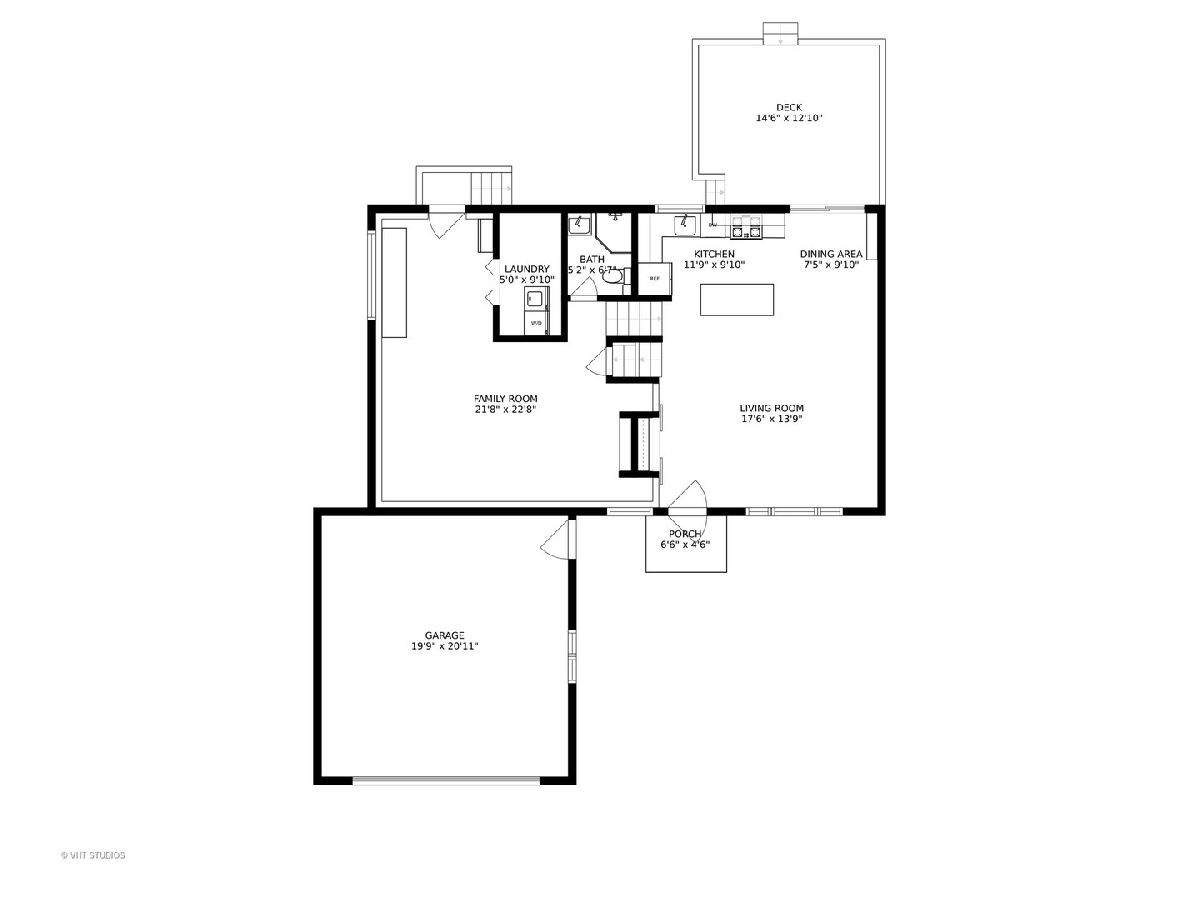
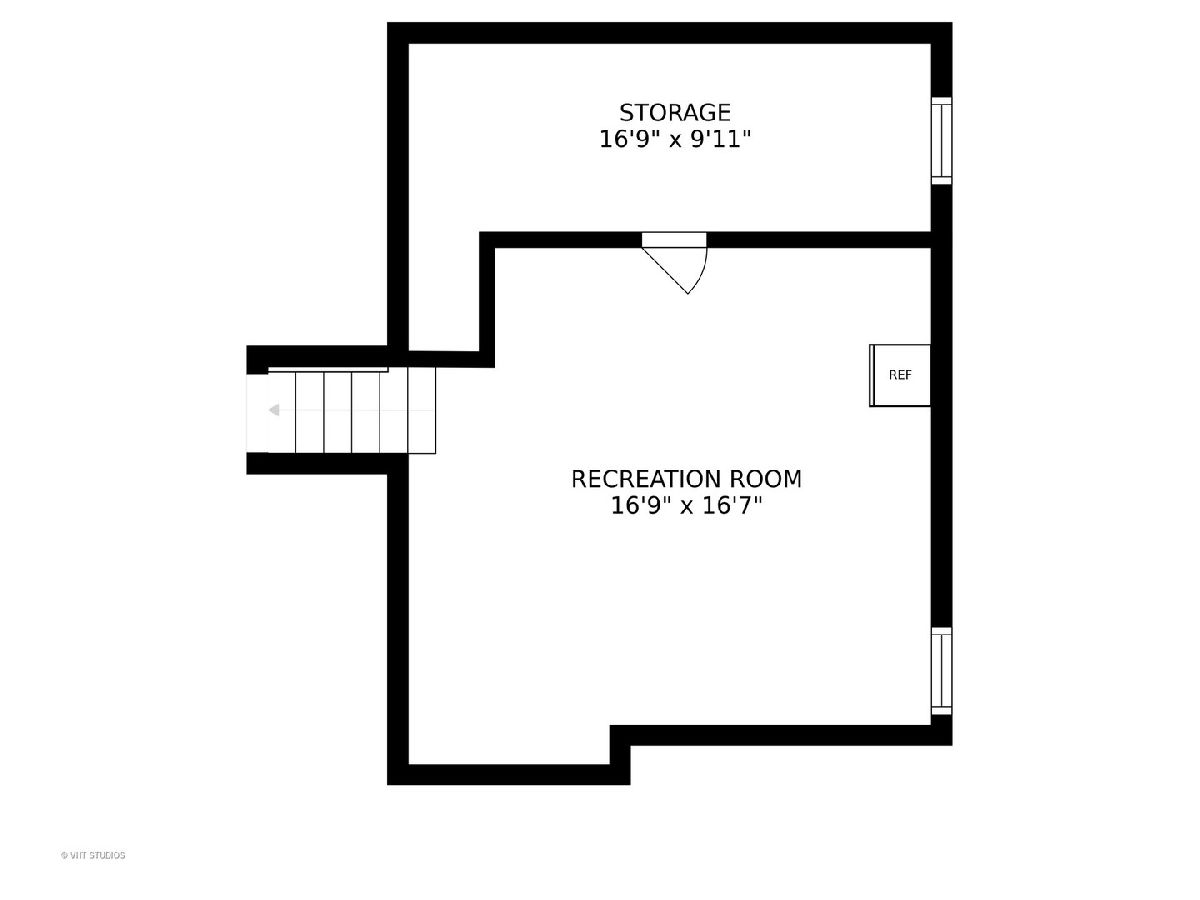
Room Specifics
Total Bedrooms: 3
Bedrooms Above Ground: 3
Bedrooms Below Ground: 0
Dimensions: —
Floor Type: Carpet
Dimensions: —
Floor Type: Carpet
Full Bathrooms: 2
Bathroom Amenities: Separate Shower
Bathroom in Basement: 1
Rooms: Recreation Room,Storage,Deck
Basement Description: Sub-Basement
Other Specifics
| 2 | |
| Concrete Perimeter | |
| — | |
| Deck, Storms/Screens | |
| — | |
| 73 X 121 | |
| — | |
| None | |
| Open Floorplan | |
| Range, Microwave, Dishwasher, Refrigerator, Washer, Dryer | |
| Not in DB | |
| Curbs, Sidewalks, Street Paved | |
| — | |
| — | |
| — |
Tax History
| Year | Property Taxes |
|---|---|
| 2015 | $5,292 |
| 2020 | $5,937 |
Contact Agent
Nearby Similar Homes
Nearby Sold Comparables
Contact Agent
Listing Provided By
Baird & Warner

