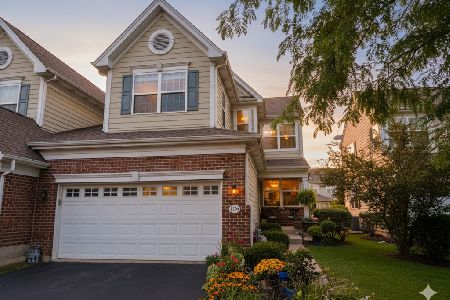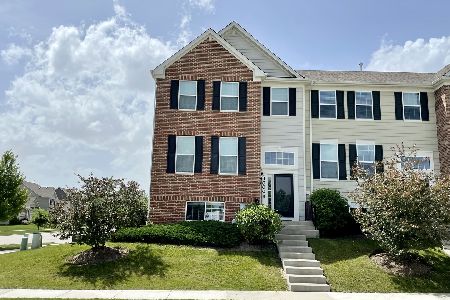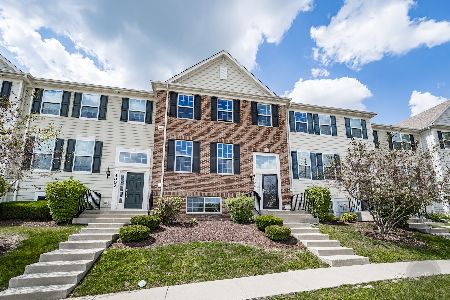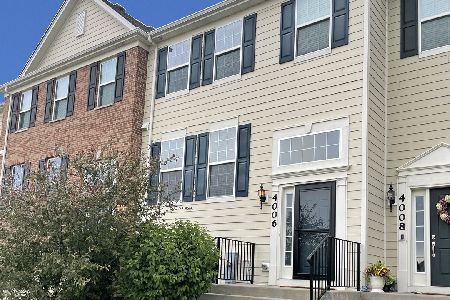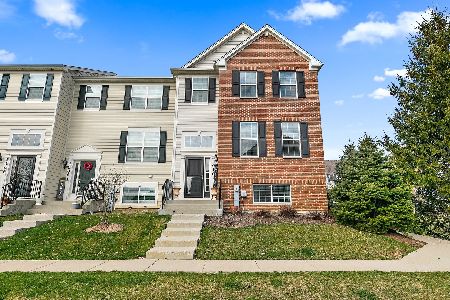4000 Pompton Court, Elgin, Illinois 60124
$215,000
|
Sold
|
|
| Status: | Closed |
| Sqft: | 1,920 |
| Cost/Sqft: | $111 |
| Beds: | 3 |
| Baths: | 3 |
| Year Built: | 2016 |
| Property Taxes: | $6,445 |
| Days On Market: | 2585 |
| Lot Size: | 0,00 |
Description
Newer END UNIT townhome in 301 schools has 3 true bedrooms, 2.1 baths living and family rooms and great island kitchen with hearth room! Tons of street parking in front and in back of unit for your guests! Two car garage, laundry room and family room with ground level windows on lower level. Main level has living and dining rooms, island kitchen with breakfast space, hearth room and powder room. EXTENDED DECK off kitchen has room for grill and patio furniture! Upstairs are three bedrooms and two baths. The master has a large walk in closet and private bath. Great location just minutes to Randall Rd shopping and restaurants, I90, Rt 20, Metra and more! Low association fees make this super affordable! Over 1900 square feet of finished living space! WOW - this is a must see.
Property Specifics
| Condos/Townhomes | |
| 2 | |
| — | |
| 2016 | |
| Partial,English | |
| DUNMORE | |
| No | |
| — |
| Kane | |
| Cedar Grove | |
| 120 / Monthly | |
| Insurance,Exterior Maintenance,Lawn Care,Snow Removal | |
| Public | |
| Public Sewer | |
| 10097179 | |
| 0525174083 |
Nearby Schools
| NAME: | DISTRICT: | DISTANCE: | |
|---|---|---|---|
|
Grade School
Howard B Thomas Grade School |
301 | — | |
|
Middle School
Prairie Knolls Middle School |
301 | Not in DB | |
|
High School
Central High School |
301 | Not in DB | |
Property History
| DATE: | EVENT: | PRICE: | SOURCE: |
|---|---|---|---|
| 7 Mar, 2019 | Sold | $215,000 | MRED MLS |
| 6 Jan, 2019 | Under contract | $213,900 | MRED MLS |
| 28 Sep, 2018 | Listed for sale | $213,900 | MRED MLS |
| 25 Aug, 2022 | Sold | $295,000 | MRED MLS |
| 17 Jul, 2022 | Under contract | $289,900 | MRED MLS |
| — | Last price change | $298,900 | MRED MLS |
| 29 Jun, 2022 | Listed for sale | $298,900 | MRED MLS |
Room Specifics
Total Bedrooms: 3
Bedrooms Above Ground: 3
Bedrooms Below Ground: 0
Dimensions: —
Floor Type: Carpet
Dimensions: —
Floor Type: Carpet
Full Bathrooms: 3
Bathroom Amenities: —
Bathroom in Basement: 0
Rooms: Recreation Room,Breakfast Room
Basement Description: Finished
Other Specifics
| 2 | |
| Concrete Perimeter | |
| Asphalt | |
| Balcony, Storms/Screens, End Unit | |
| Common Grounds,Landscaped | |
| LESS THAN .25 ACRES | |
| — | |
| Full | |
| Laundry Hook-Up in Unit, Storage | |
| Range, Microwave, Dishwasher, Disposal | |
| Not in DB | |
| — | |
| — | |
| — | |
| — |
Tax History
| Year | Property Taxes |
|---|---|
| 2019 | $6,445 |
Contact Agent
Nearby Similar Homes
Nearby Sold Comparables
Contact Agent
Listing Provided By
Premier Living Properties

