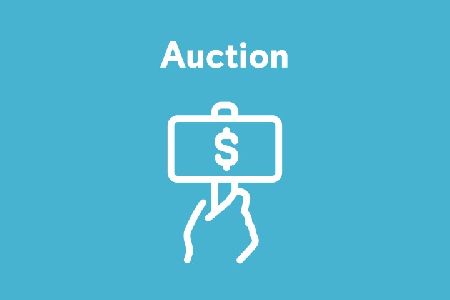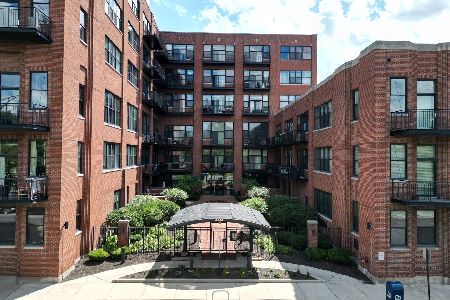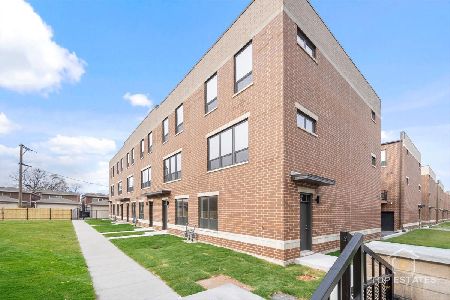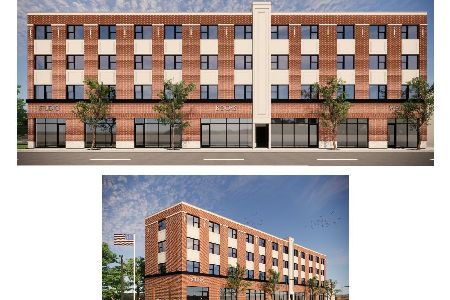4000 Western Avenue, Brighton Park, Chicago, Illinois 60609
$220,000
|
Sold
|
|
| Status: | Closed |
| Sqft: | 1,450 |
| Cost/Sqft: | $179 |
| Beds: | 3 |
| Baths: | 2 |
| Year Built: | 2010 |
| Property Taxes: | $4,559 |
| Days On Market: | 1624 |
| Lot Size: | 0,00 |
Description
GORGEOUS 3 BEDROOM, 2 BATH CONDO WITH BEAUTIFUL FINISHES. Large spacious living room with fireplace and front balcony. 9-foot high ceilings and hardwood floors throughout the apt. Beautiful open kitchen with granite countertops, 42' oak cabinet, refrigerator, stove, dishwasher, microwave, exhaust hood, and garbage disposal. In-unit washer dryer. Central heating and cooling system. Large walk-in closet in master bed, double sink with separate shower and Jacuzzi tub. Enjoy the large balcony from the master bed. In-unit access to the rooftop. One outdoor parking space included. Great location close to McKinley Park, grocery store, public transportation and major highway.
Property Specifics
| Condos/Townhomes | |
| 4 | |
| — | |
| 2010 | |
| None | |
| — | |
| No | |
| — |
| Cook | |
| — | |
| 0 / Not Applicable | |
| None | |
| Public | |
| Public Sewer | |
| 11146923 | |
| 19012151641004 |
Property History
| DATE: | EVENT: | PRICE: | SOURCE: |
|---|---|---|---|
| 8 Aug, 2007 | Sold | $359,900 | MRED MLS |
| 25 Jul, 2007 | Under contract | $359,900 | MRED MLS |
| 25 Jul, 2007 | Listed for sale | $359,900 | MRED MLS |
| 20 Apr, 2011 | Sold | $80,000 | MRED MLS |
| 11 Apr, 2011 | Under contract | $78,900 | MRED MLS |
| 16 Mar, 2011 | Listed for sale | $78,900 | MRED MLS |
| 9 Nov, 2017 | Under contract | $0 | MRED MLS |
| 6 Oct, 2017 | Listed for sale | $0 | MRED MLS |
| 21 Jan, 2022 | Sold | $220,000 | MRED MLS |
| 10 Dec, 2021 | Under contract | $259,000 | MRED MLS |
| 7 Jul, 2021 | Listed for sale | $259,000 | MRED MLS |
| 18 Jun, 2025 | Sold | $285,000 | MRED MLS |
| 21 May, 2025 | Under contract | $299,000 | MRED MLS |
| 14 Apr, 2025 | Listed for sale | $299,000 | MRED MLS |
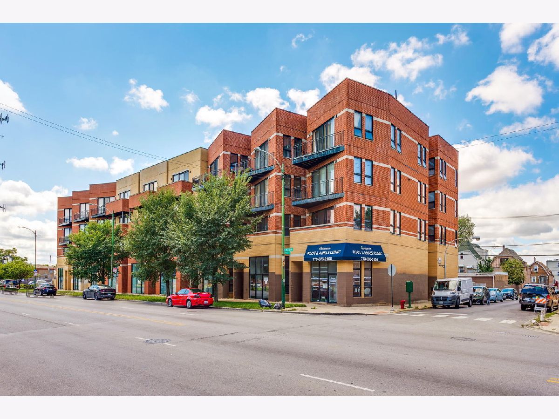
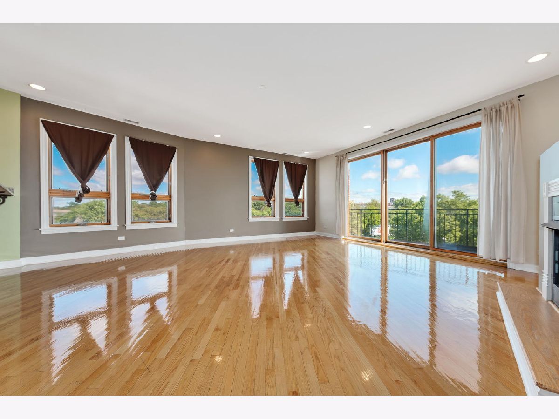
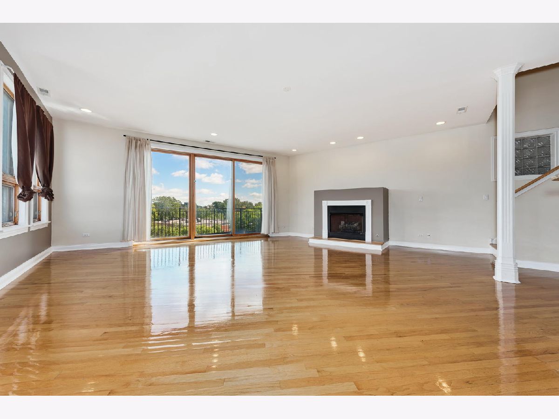
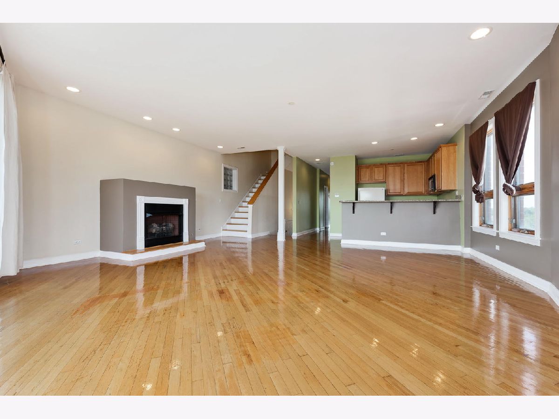
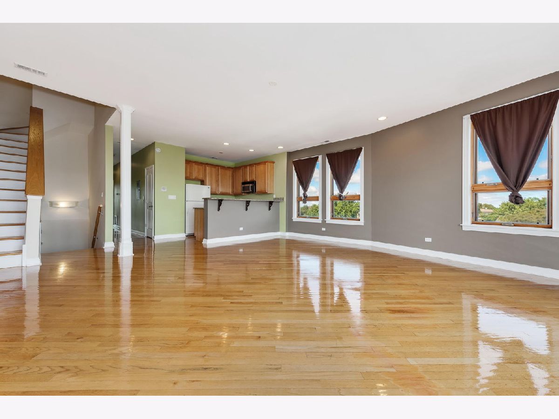
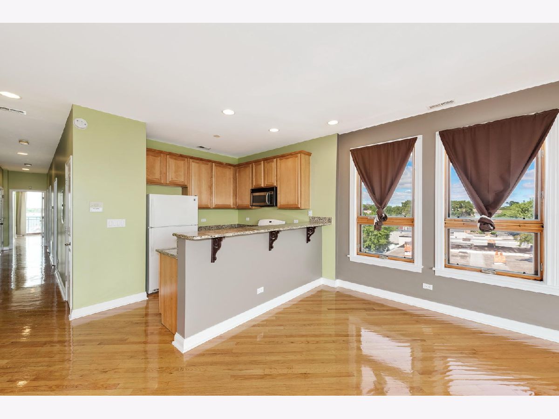
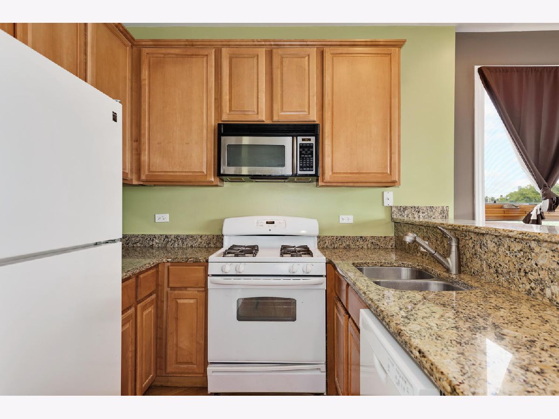
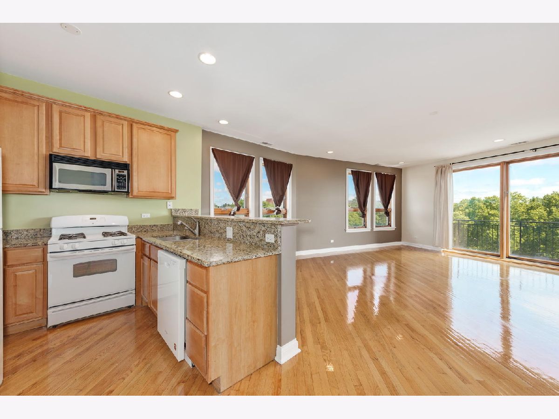
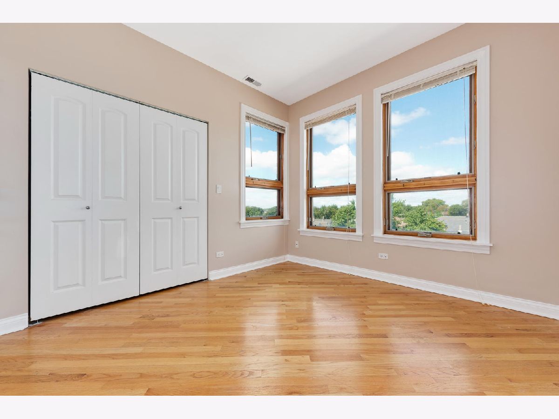
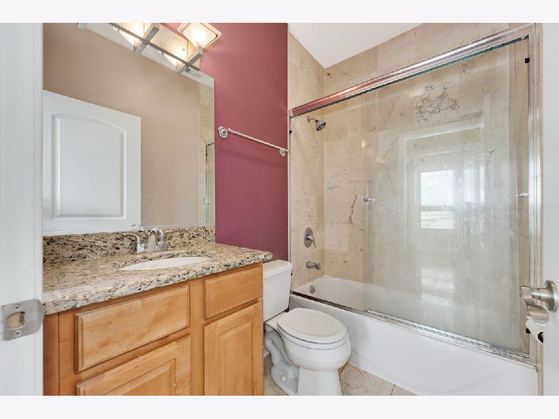
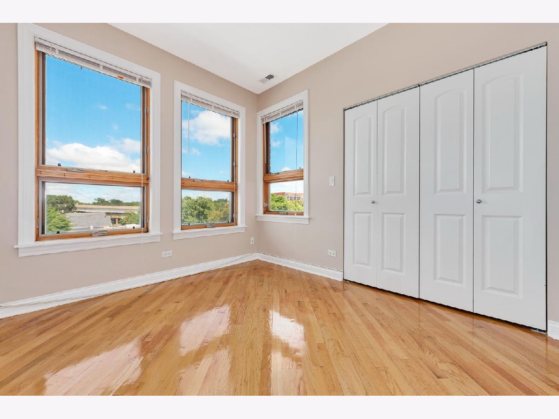
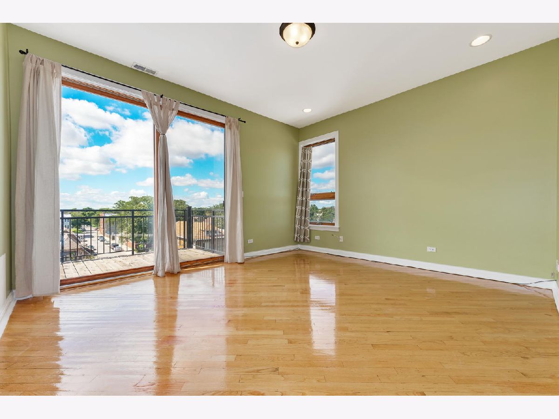
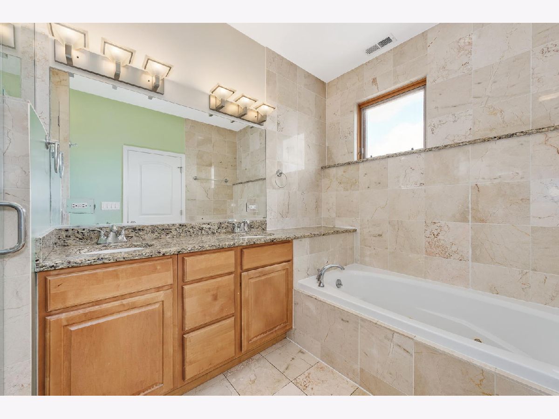
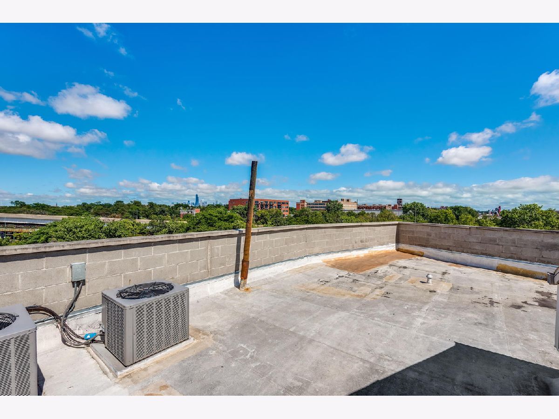
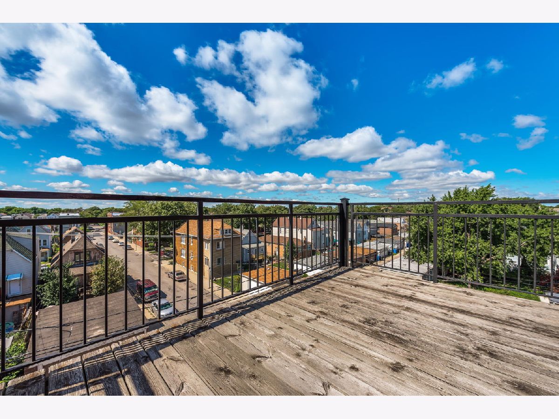
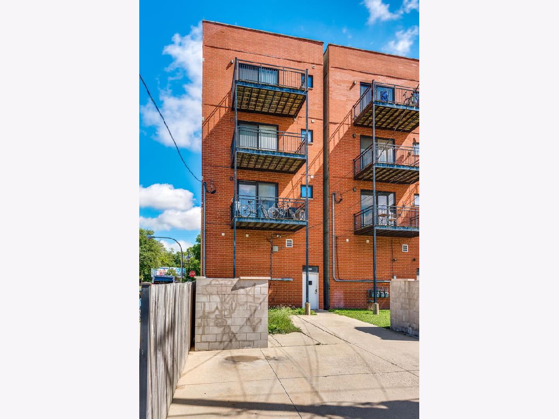
Room Specifics
Total Bedrooms: 3
Bedrooms Above Ground: 3
Bedrooms Below Ground: 0
Dimensions: —
Floor Type: Hardwood
Dimensions: —
Floor Type: Hardwood
Full Bathrooms: 2
Bathroom Amenities: Whirlpool,Separate Shower,Double Sink
Bathroom in Basement: —
Rooms: Balcony/Porch/Lanai
Basement Description: None
Other Specifics
| — | |
| Concrete Perimeter | |
| — | |
| Balcony, Roof Deck | |
| — | |
| COMMON | |
| — | |
| Full | |
| Hardwood Floors | |
| Range, Microwave, Dishwasher, Refrigerator, Washer, Dryer, Disposal, Range Hood | |
| Not in DB | |
| — | |
| — | |
| — | |
| — |
Tax History
| Year | Property Taxes |
|---|---|
| 2011 | $8,970 |
| 2022 | $4,559 |
| 2025 | $4,008 |
Contact Agent
Nearby Similar Homes
Nearby Sold Comparables
Contact Agent
Listing Provided By
Lucid Realty, Inc.

