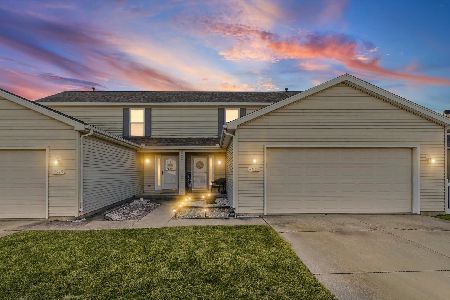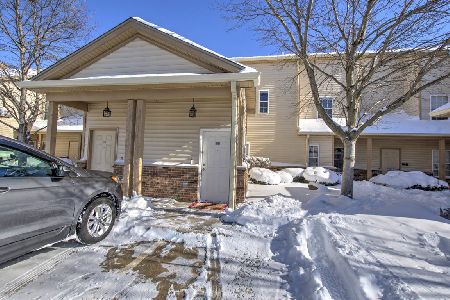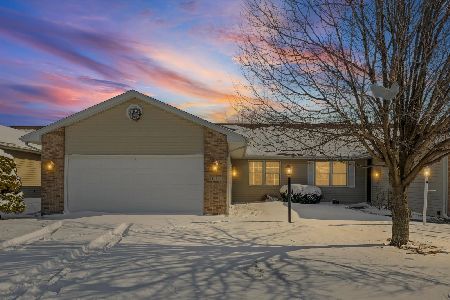4001 Aberdeen Drive, Champaign, Illinois 61822
$202,400
|
Sold
|
|
| Status: | Closed |
| Sqft: | 1,651 |
| Cost/Sqft: | $121 |
| Beds: | 3 |
| Baths: | 2 |
| Year Built: | 2000 |
| Property Taxes: | $4,868 |
| Days On Market: | 1451 |
| Lot Size: | 0,00 |
Description
This beautiful townhome has been meticulously maintained and has had some lovely updates, with all flooring replaced (wood laminate in the main level common rooms, ceramic tile in the bathrooms and laundry room) and a new roof in 2020! The open-concept floor plan is a rare feature in townhomes and definitely lends a more "house" feel with the vaulted ceiling and fireplace in the living room. The modern color palette is a breath of fresh air among the greys of yesteryear. All appliances (new in 2019) stay (washer and dryer new in 2020), with plenty of cabinets and a center island. The convenient master bedroom on the first level boasts a walk-in closet. The second level hosts two additional large bedrooms, with one having a huge walk-in closet large enough for an office area! Put your final touches in the basement for more livingarea; a radon mitigation system and water-back up sump pump are already in place! Outside, the backyard is the perfect place to entertain family and friends with a patio and privacy fence. A sunny garden area is ready for your spring planting and plenty of easy-care perennials adorn the front yard, back yard, and even on the back side of the fence. The back gate leads to the commons sidewalk, which leads to Turnberry Ridge Park a block away!
Property Specifics
| Condos/Townhomes | |
| 2 | |
| — | |
| 2000 | |
| — | |
| — | |
| No | |
| — |
| Champaign | |
| Turnberry Ridge | |
| — / Not Applicable | |
| — | |
| — | |
| — | |
| 11346019 | |
| 442016360017 |
Nearby Schools
| NAME: | DISTRICT: | DISTANCE: | |
|---|---|---|---|
|
Grade School
Unit 4 Of Choice |
4 | — | |
|
Middle School
Champaign/middle Call Unit 4 351 |
4 | Not in DB | |
|
High School
Centennial High School |
4 | Not in DB | |
Property History
| DATE: | EVENT: | PRICE: | SOURCE: |
|---|---|---|---|
| 15 Jun, 2011 | Sold | $145,000 | MRED MLS |
| 11 Mar, 2011 | Under contract | $151,900 | MRED MLS |
| 28 Feb, 2011 | Listed for sale | $0 | MRED MLS |
| 16 Oct, 2015 | Sold | $150,500 | MRED MLS |
| 11 Sep, 2015 | Under contract | $154,900 | MRED MLS |
| — | Last price change | $158,500 | MRED MLS |
| 27 May, 2015 | Listed for sale | $159,900 | MRED MLS |
| 31 May, 2022 | Sold | $202,400 | MRED MLS |
| 13 Mar, 2022 | Under contract | $199,900 | MRED MLS |
| 12 Mar, 2022 | Listed for sale | $199,900 | MRED MLS |
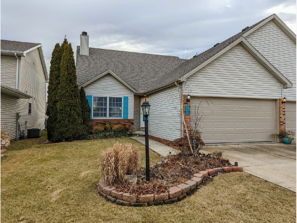
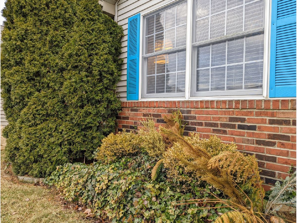
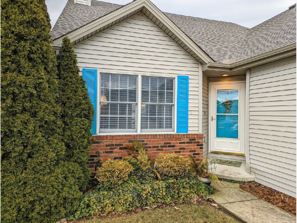
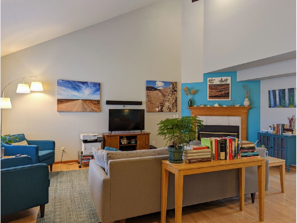
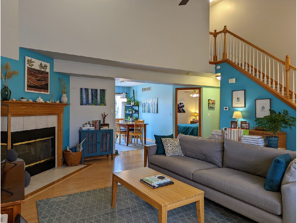
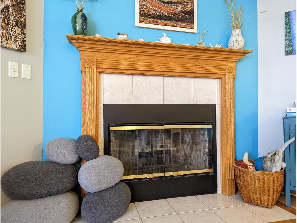
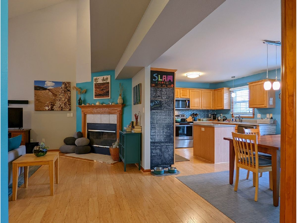
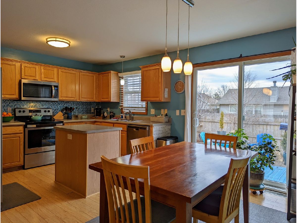
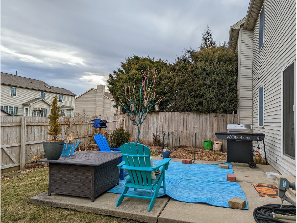
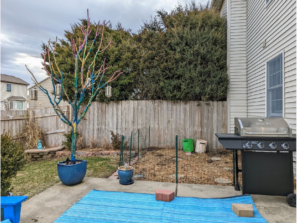
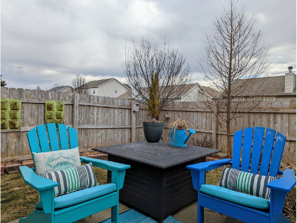
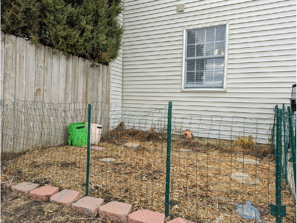
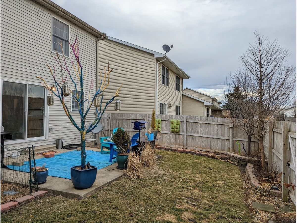
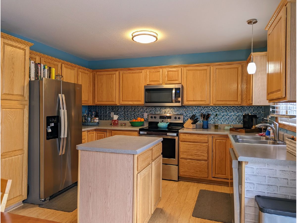
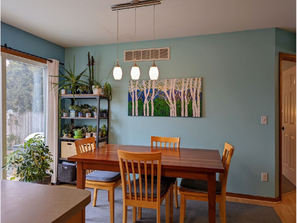
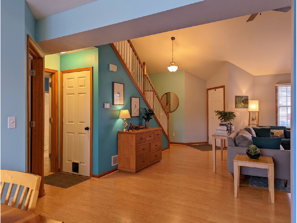
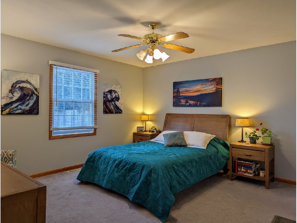
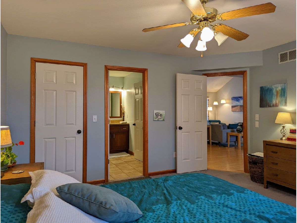
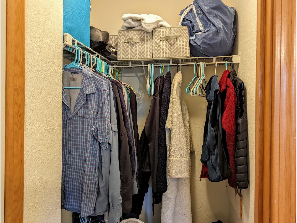
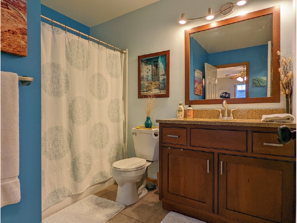
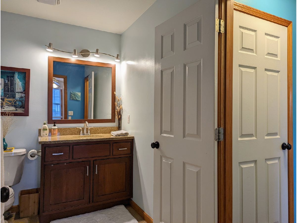
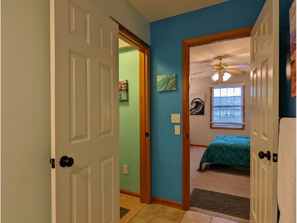
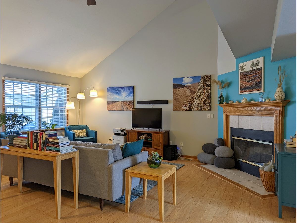
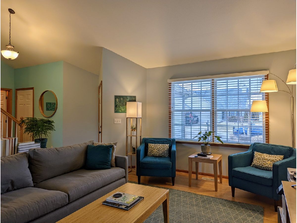
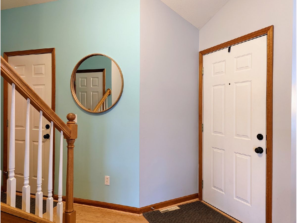
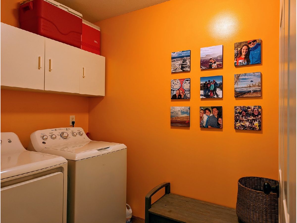
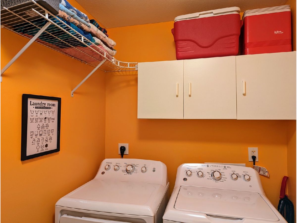
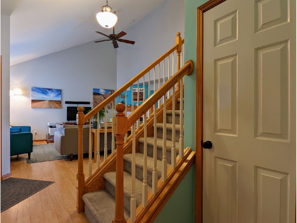
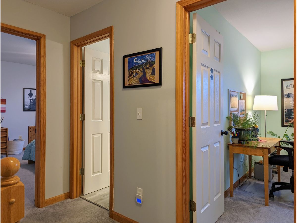
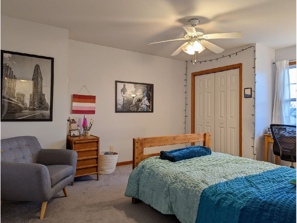
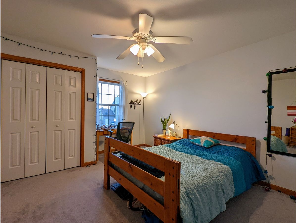
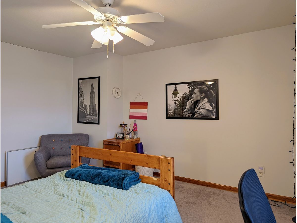
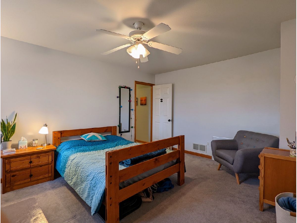
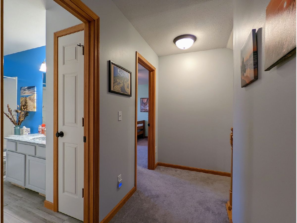
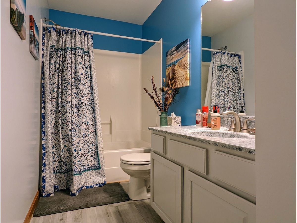
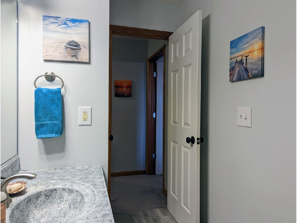
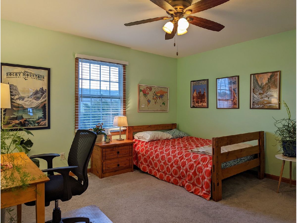
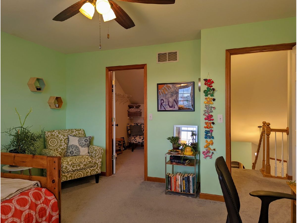
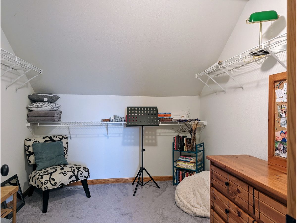
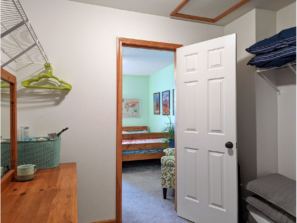
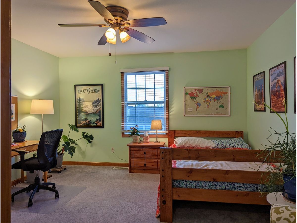
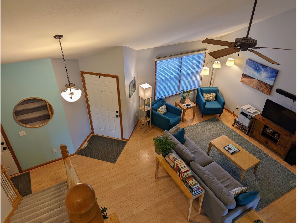
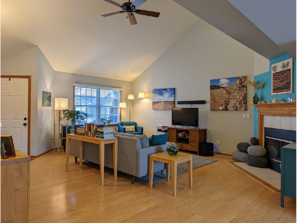
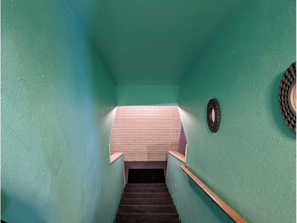
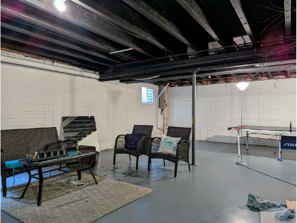
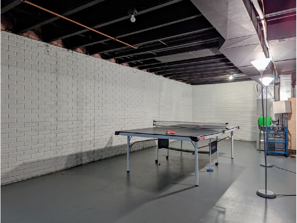
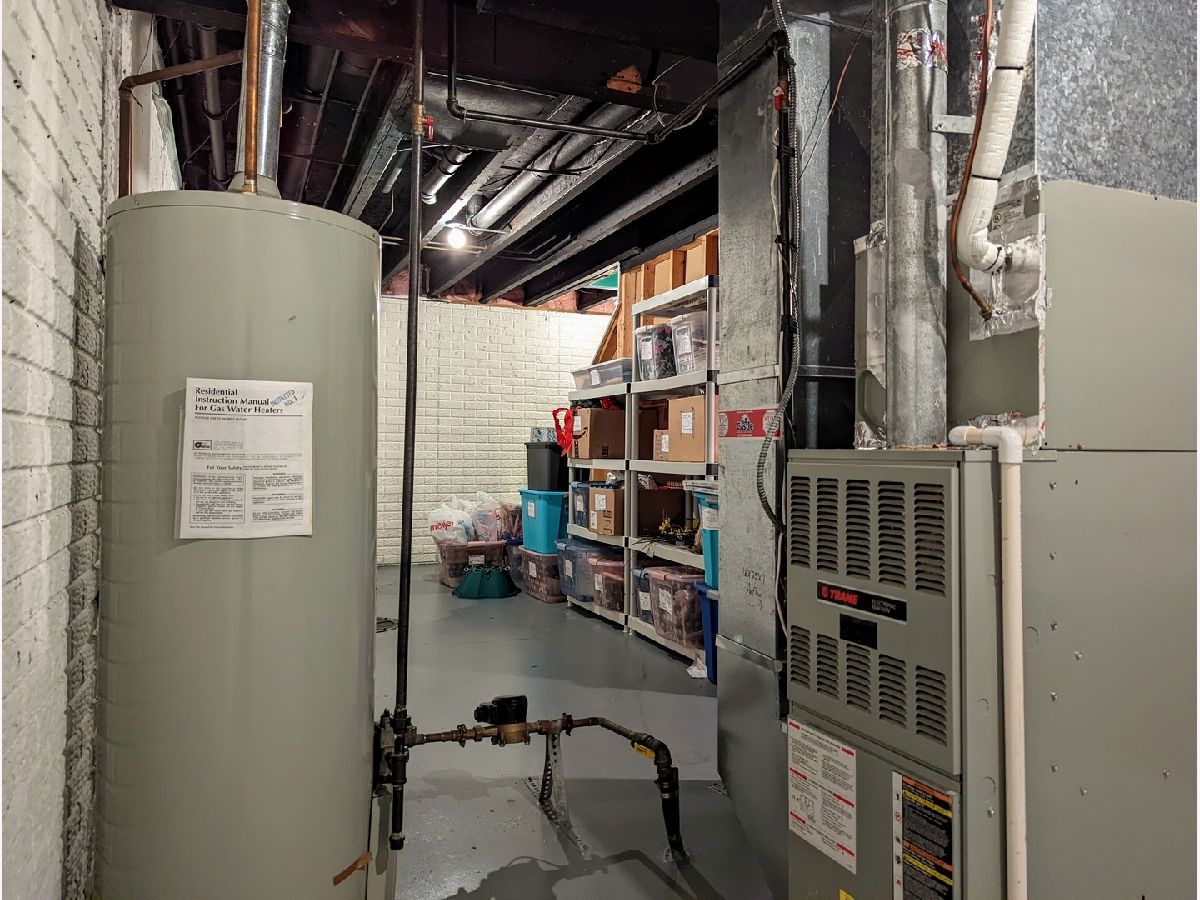
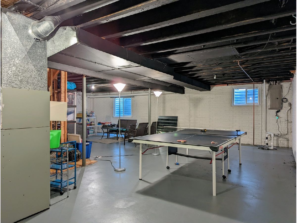
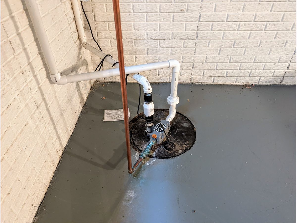
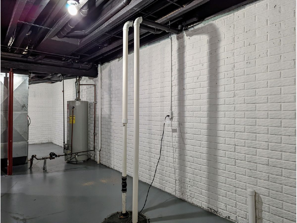
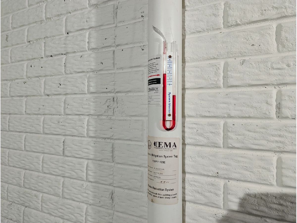
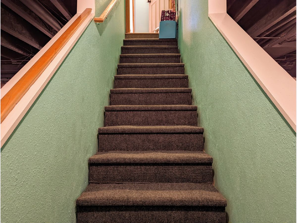
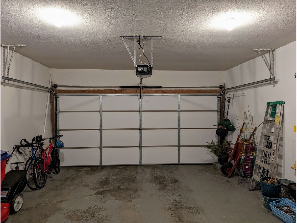
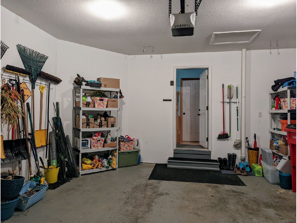
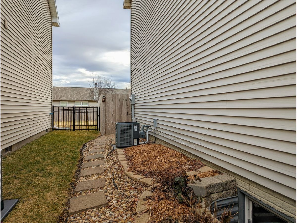
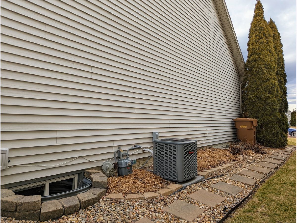
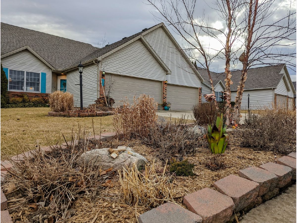
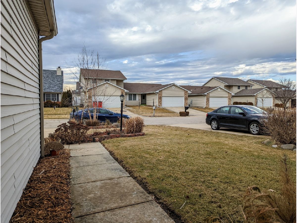
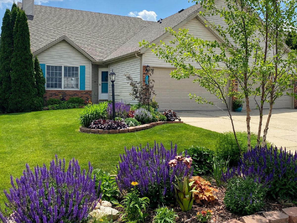
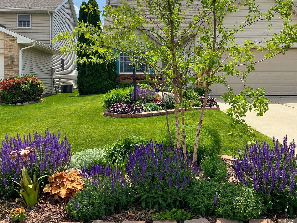
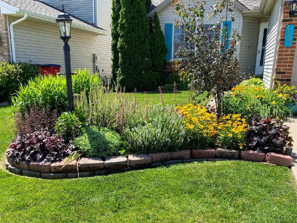
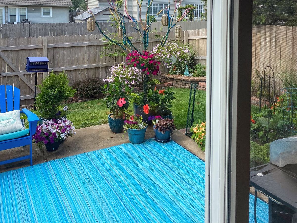
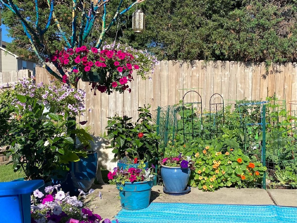
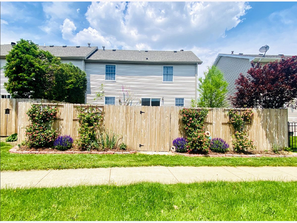
Room Specifics
Total Bedrooms: 3
Bedrooms Above Ground: 3
Bedrooms Below Ground: 0
Dimensions: —
Floor Type: —
Dimensions: —
Floor Type: —
Full Bathrooms: 2
Bathroom Amenities: —
Bathroom in Basement: 0
Rooms: —
Basement Description: Partially Finished
Other Specifics
| 2 | |
| — | |
| — | |
| — | |
| — | |
| 38 X 95 | |
| — | |
| — | |
| — | |
| — | |
| Not in DB | |
| — | |
| — | |
| — | |
| — |
Tax History
| Year | Property Taxes |
|---|---|
| 2011 | $3,960 |
| 2015 | $4,023 |
| 2022 | $4,868 |
Contact Agent
Nearby Similar Homes
Nearby Sold Comparables
Contact Agent
Listing Provided By
AroundCU Real Estate Company

