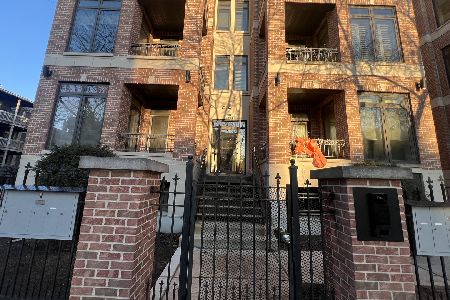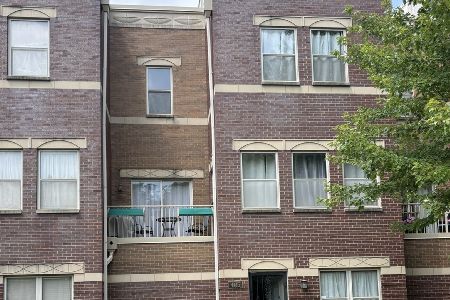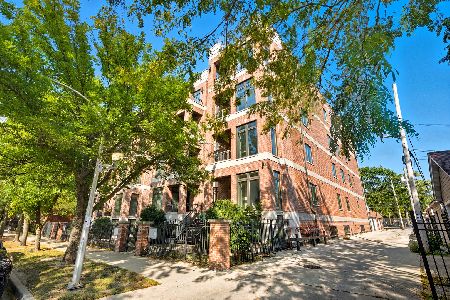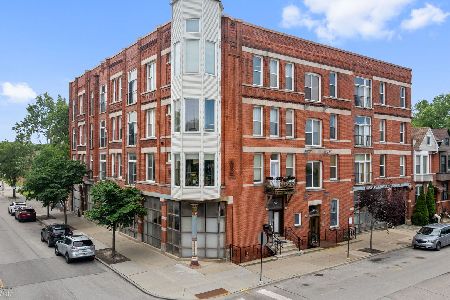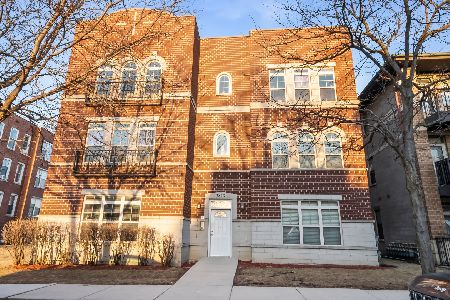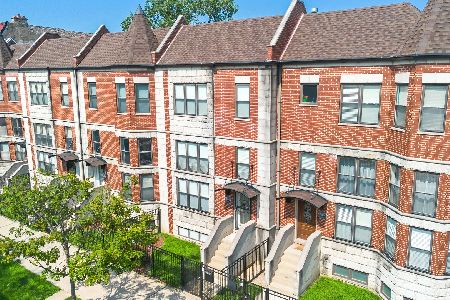4001 Drexel Boulevard, Oakland, Chicago, Illinois 60653
$394,000
|
Sold
|
|
| Status: | Closed |
| Sqft: | 1,950 |
| Cost/Sqft: | $205 |
| Beds: | 2 |
| Baths: | 4 |
| Year Built: | 2003 |
| Property Taxes: | $5,342 |
| Days On Market: | 2338 |
| Lot Size: | 0,00 |
Description
This is THE ONE you've been waiting for! Enjoy 3 levels of living space, in the Historic thriving Hyde Park neighborhood. This newly renovated home features 3 beds, 3.5 baths with a full finished basement! Step into the sun-drenched open floor plan living room with floor to ceiling windows, recessed lighting, and gorgeous hardwood floors! Host in the Chef's kitchen that beautifully showcases new stainless steel appliances, bright white high-end cabinets and an extra-large island for preparing your favorite dishes. Upstairs sit both the spacious Master Suite and 2nd bedroom with 2 incredibly modern designed bathrooms. The Master Suite has a built-in drawer, double closets creating ample storage and plenty of windows for natural light! The full finished basement offers an additional entertainment area, the 3rd bedroom, and a full bath. There weren't any details spared when renovating this gem! The wait is over, the only thing missing is you!
Property Specifics
| Condos/Townhomes | |
| 2 | |
| — | |
| 2003 | |
| Full | |
| — | |
| No | |
| — |
| Cook | |
| — | |
| 0 / Not Applicable | |
| None | |
| Public | |
| Public Sewer | |
| 10533200 | |
| 20021060480000 |
Nearby Schools
| NAME: | DISTRICT: | DISTANCE: | |
|---|---|---|---|
|
Grade School
Fuller Elementary School |
299 | — | |
|
Middle School
Fuller Elementary School |
299 | Not in DB | |
|
High School
Phillips Academy High School |
299 | Not in DB | |
Property History
| DATE: | EVENT: | PRICE: | SOURCE: |
|---|---|---|---|
| 27 Dec, 2019 | Sold | $394,000 | MRED MLS |
| 12 Nov, 2019 | Under contract | $399,900 | MRED MLS |
| 2 Oct, 2019 | Listed for sale | $399,900 | MRED MLS |
Room Specifics
Total Bedrooms: 3
Bedrooms Above Ground: 2
Bedrooms Below Ground: 1
Dimensions: —
Floor Type: Carpet
Dimensions: —
Floor Type: Carpet
Full Bathrooms: 4
Bathroom Amenities: —
Bathroom in Basement: 1
Rooms: Foyer
Basement Description: Finished
Other Specifics
| 2 | |
| — | |
| — | |
| Patio, Storms/Screens, End Unit | |
| — | |
| 1970 | |
| — | |
| Full | |
| Hardwood Floors, Second Floor Laundry | |
| Range, Microwave, Dishwasher, Refrigerator, Stainless Steel Appliance(s) | |
| Not in DB | |
| — | |
| — | |
| Park, Tennis Court(s) | |
| — |
Tax History
| Year | Property Taxes |
|---|---|
| 2019 | $5,342 |
Contact Agent
Nearby Similar Homes
Nearby Sold Comparables
Contact Agent
Listing Provided By
Redfin Corporation

