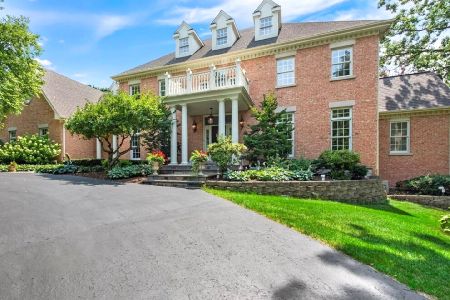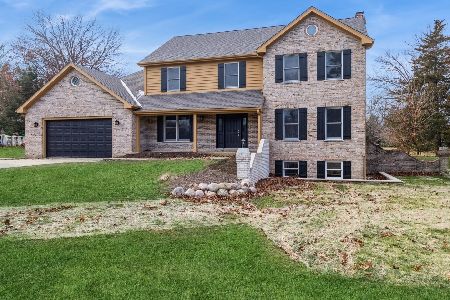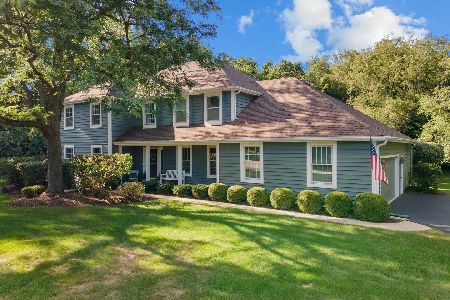4001 Meandering Way, Crystal Lake, Illinois 60014
$378,000
|
Sold
|
|
| Status: | Closed |
| Sqft: | 2,990 |
| Cost/Sqft: | $130 |
| Beds: | 4 |
| Baths: | 4 |
| Year Built: | 1988 |
| Property Taxes: | $10,631 |
| Days On Market: | 2933 |
| Lot Size: | 1,50 |
Description
This gorgeous updated home is on a cozy 1.5 wooded acre lot that boasts almost 3000 SF above grade & approx. 1500 sq finished feet in w/o bsmnt. Enchanting home w/ hardwd floors thru out livg rm ding rm family rm & den. Ceramic in foyer hallway kitchn & breakfast rm. Updated kitchn w/ stainless steel app skylights 42in maple cabs w/ crown moldg island w/ cook top & prep sink & breakfast bar granite ctps double oven bar fridge microwave fridge w/ ice & water pendent & recessed lightg. Inviting fam rm w/ recesd lghtg, brick fp w/ mantle. Large lvg & dng rm. 2nd flr boasts enormous master bdrm w/ walkin closet & priv spa like suite just completed (Feb 2018). 3 more lar bdrms & hall bath w/ dbl sinks. Bsmnt has exercise rm along w/ perfect man/woman cave wet bar incldg 2nd fp full bthrm w/ w/o to your back yard wonderland. 3car att gar lovely large wooded deck for your outdoor entertainment. This home offers it all. Check out virtual tour & drone exterior video you won't be disappointed
Property Specifics
| Single Family | |
| — | |
| Traditional | |
| 1988 | |
| Walkout | |
| CUSTOM | |
| No | |
| 1.5 |
| Mc Henry | |
| Wyndwood | |
| 0 / Not Applicable | |
| None | |
| Private Well | |
| Public Sewer | |
| 09849732 | |
| 1902152003 |
Nearby Schools
| NAME: | DISTRICT: | DISTANCE: | |
|---|---|---|---|
|
Grade School
Coventry Elementary School |
47 | — | |
|
Middle School
Hannah Beardsley Middle School |
47 | Not in DB | |
|
High School
Prairie Ridge High School |
155 | Not in DB | |
Property History
| DATE: | EVENT: | PRICE: | SOURCE: |
|---|---|---|---|
| 30 Apr, 2018 | Sold | $378,000 | MRED MLS |
| 1 Mar, 2018 | Under contract | $390,000 | MRED MLS |
| — | Last price change | $400,000 | MRED MLS |
| 5 Feb, 2018 | Listed for sale | $400,000 | MRED MLS |
Room Specifics
Total Bedrooms: 4
Bedrooms Above Ground: 4
Bedrooms Below Ground: 0
Dimensions: —
Floor Type: Carpet
Dimensions: —
Floor Type: Carpet
Dimensions: —
Floor Type: Carpet
Full Bathrooms: 4
Bathroom Amenities: Separate Shower,Double Sink
Bathroom in Basement: 1
Rooms: Breakfast Room,Den,Foyer,Recreation Room,Other Room
Basement Description: Finished
Other Specifics
| 3 | |
| Concrete Perimeter | |
| Asphalt | |
| Deck, Patio, Porch | |
| Wooded | |
| 240X221X205X261 | |
| Full | |
| Full | |
| Vaulted/Cathedral Ceilings, Skylight(s) | |
| Range, Microwave, Dishwasher, Refrigerator, Bar Fridge, Wine Refrigerator | |
| Not in DB | |
| Street Paved | |
| — | |
| — | |
| Wood Burning, Attached Fireplace Doors/Screen, Includes Accessories |
Tax History
| Year | Property Taxes |
|---|---|
| 2018 | $10,631 |
Contact Agent
Nearby Similar Homes
Nearby Sold Comparables
Contact Agent
Listing Provided By
Coldwell Banker Residential Brokerage










