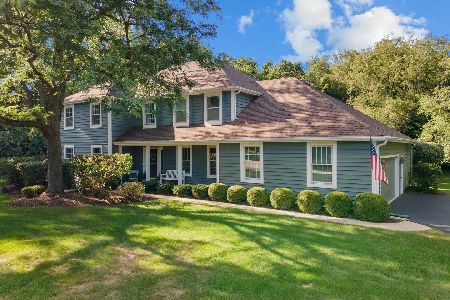4001 Wyndwood Drive, Crystal Lake, Illinois 60014
$690,100
|
Sold
|
|
| Status: | Closed |
| Sqft: | 4,475 |
| Cost/Sqft: | $151 |
| Beds: | 4 |
| Baths: | 5 |
| Year Built: | 1989 |
| Property Taxes: | $15,712 |
| Days On Market: | 284 |
| Lot Size: | 1,43 |
Description
This unique exterior of brick, stone and stucco blends rustic charm with contemporary elegance with great curb appeal on a 1.46 acre lot in Wyndwood. Gorgeous 6" crown mouldings, trim and doors through out. This home has a well thought out floorplan by the original builder. A beautiful 2-story foyer with a curved staircase, formal living room and dining room, family room with vaulted ceiling with tongue and groove wood ceiling and brick fireplace, sunroom with lots windows, a true gourmet kitchen with high-end stainless appliances including a new double Sub-Zero refrigerator and pantry, large laundry room and a second pantry storage room. Master suite with a massive walk-in closet and then walk-in attic storage, all bedrooms are super-sized. Full finished english basement has game area, rec room with a fireplace, bar, powder room and huge storage room. New Trex deck adds outside privacy with a stone retaining wall makes for perfect outside entertaining. Great location near the Metro Station, shopping and restaurants just minutes away.
Property Specifics
| Single Family | |
| — | |
| — | |
| 1989 | |
| — | |
| — | |
| No | |
| 1.43 |
| — | |
| Wyndwood | |
| 0 / Not Applicable | |
| — | |
| — | |
| — | |
| 12335365 | |
| 1902153003 |
Nearby Schools
| NAME: | DISTRICT: | DISTANCE: | |
|---|---|---|---|
|
Grade School
Coventry Elementary School |
47 | — | |
|
Middle School
Hannah Beardsley Middle School |
47 | Not in DB | |
|
High School
Prairie Ridge High School |
155 | Not in DB | |
Property History
| DATE: | EVENT: | PRICE: | SOURCE: |
|---|---|---|---|
| 1 Jul, 2025 | Sold | $690,100 | MRED MLS |
| 14 Apr, 2025 | Under contract | $675,000 | MRED MLS |
| 11 Apr, 2025 | Listed for sale | $675,000 | MRED MLS |





































Room Specifics
Total Bedrooms: 4
Bedrooms Above Ground: 4
Bedrooms Below Ground: 0
Dimensions: —
Floor Type: —
Dimensions: —
Floor Type: —
Dimensions: —
Floor Type: —
Full Bathrooms: 5
Bathroom Amenities: Whirlpool,Separate Shower,Double Sink
Bathroom in Basement: 1
Rooms: —
Basement Description: —
Other Specifics
| 3 | |
| — | |
| — | |
| — | |
| — | |
| 190 X373 X 147 X 362 | |
| Unfinished | |
| — | |
| — | |
| — | |
| Not in DB | |
| — | |
| — | |
| — | |
| — |
Tax History
| Year | Property Taxes |
|---|---|
| 2025 | $15,712 |
Contact Agent
Nearby Similar Homes
Nearby Sold Comparables
Contact Agent
Listing Provided By
Berkshire Hathaway HomeServices Starck Real Estate










