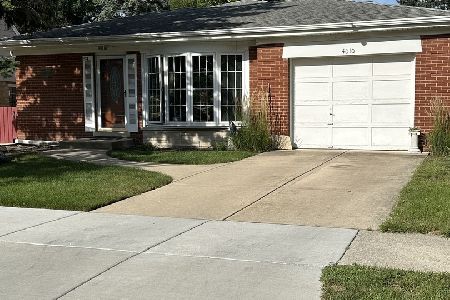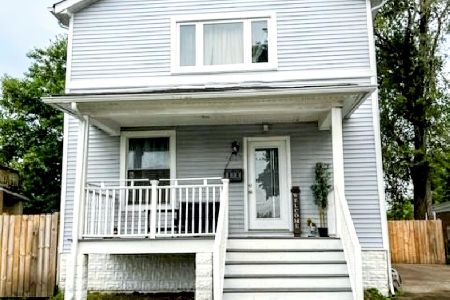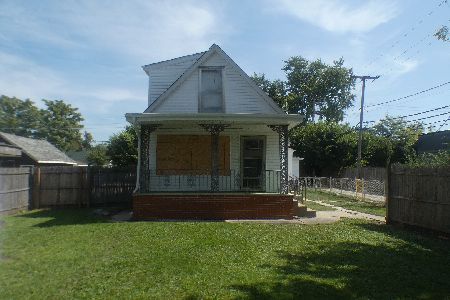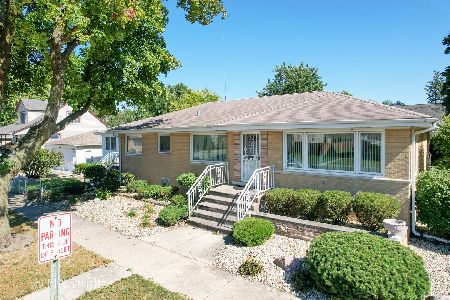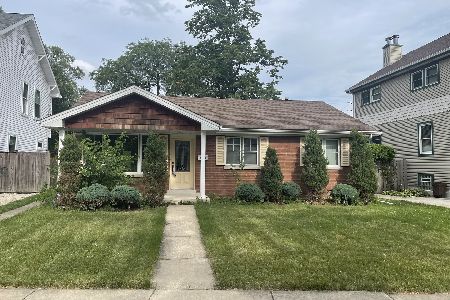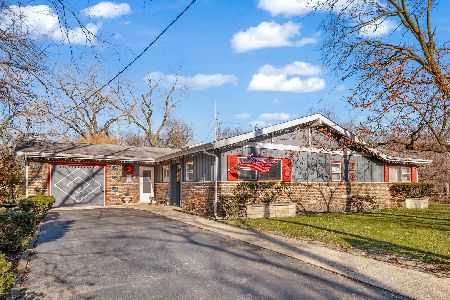4002 Fern Avenue, Lyons, Illinois 60534
$335,000
|
Sold
|
|
| Status: | Closed |
| Sqft: | 1,146 |
| Cost/Sqft: | $284 |
| Beds: | 3 |
| Baths: | 2 |
| Year Built: | 1954 |
| Property Taxes: | $4,181 |
| Days On Market: | 615 |
| Lot Size: | 0,00 |
Description
Welcome to this well-maintained one-story brick ranch situated on a desirable corner lot in Lyons with over 2,000 square feet of total interior space, including the full, finished basement. This home offers a blend of comfort and functionality, featuring 3 good-sized bedrooms and 2 full baths, including one conveniently located on the lower level. The living and dining area is a combined space, fostering a sense of openness and flow, perfect for both daily living and entertaining. The kitchen is a highlight for those who enjoy cooking and organization, boasting ample cupboard space and durable Corian countertops, creating a practical yet inviting atmosphere. The basement elevates this home's appeal, completely finished with exterior access and enhanced by heated floors for added comfort during colder months. It includes a variety of functional spaces including a laundry room that is replete with extensive cabinets for storage, ensuring organization and efficiency, plus a recreation area, and a substantial wet bar, making it an ideal spot for hosting gatherings. Additionally, a cozy family room and a versatile 9' by 9' bonus room offer endless possibilities for use as an office, storage, or any other needs. Hardwood floors grace much of the house, adding warmth and durability, while a large picture window in the front room bathes the interior in natural light. The outdoor space is equally impressive, featuring a nicely fenced yard, a concrete patio for outdoor dining, a hot tub for relaxation, and a shed for additional storage. This property combines the best of indoor comfort and outdoor enjoyment, making it a perfect choice for anyone seeking a practical and inviting home. Improvements include water heater (2023), kitchen refrigerator (2022), washer and dryer (2018), AC (2017), remodeled laundry room (2015), heated floors in most of the basement (2015), 1st-floor windows (2012), tear-off roof with 30-yr shingles (2011), and more!
Property Specifics
| Single Family | |
| — | |
| — | |
| 1954 | |
| — | |
| — | |
| No | |
| — |
| Cook | |
| — | |
| — / Not Applicable | |
| — | |
| — | |
| — | |
| 11999162 | |
| 18021070440000 |
Property History
| DATE: | EVENT: | PRICE: | SOURCE: |
|---|---|---|---|
| 7 May, 2024 | Sold | $335,000 | MRED MLS |
| 12 Mar, 2024 | Under contract | $325,000 | MRED MLS |
| 8 Mar, 2024 | Listed for sale | $325,000 | MRED MLS |
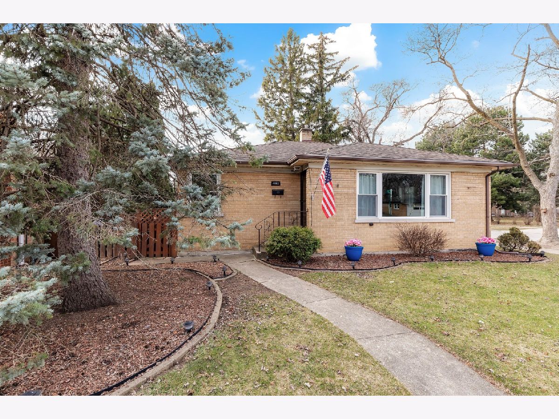
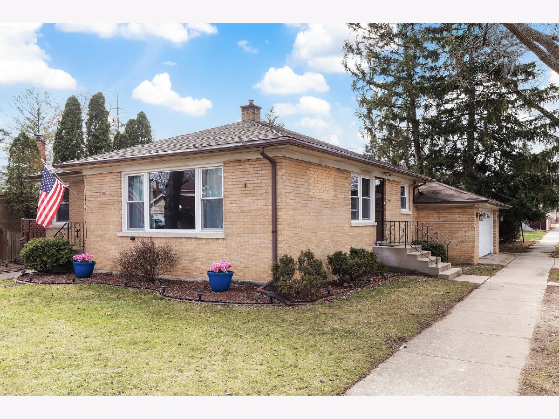
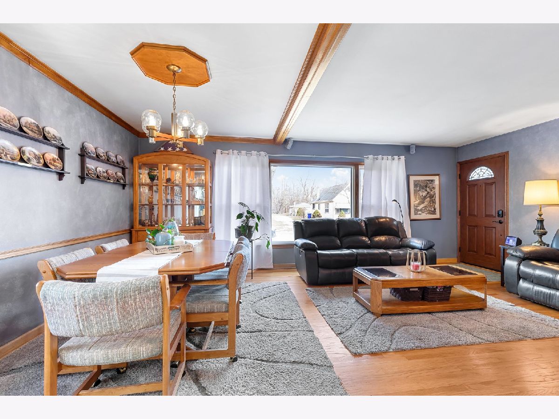
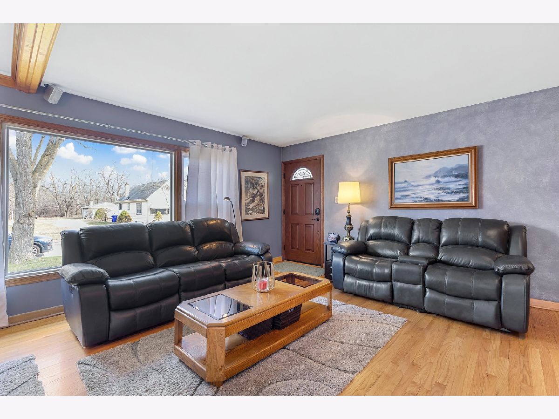
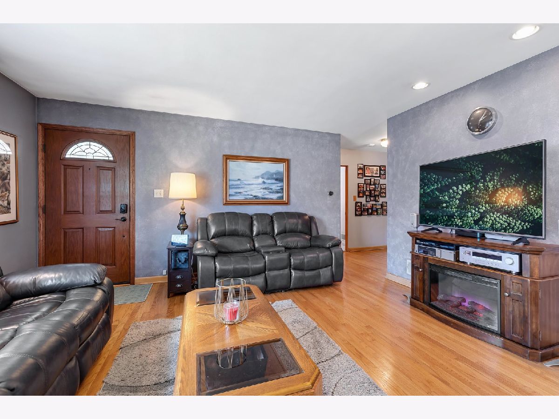
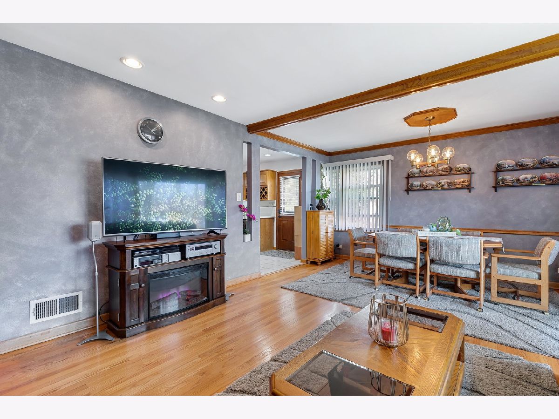
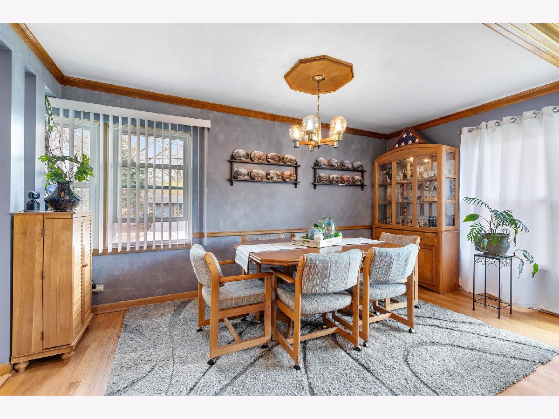
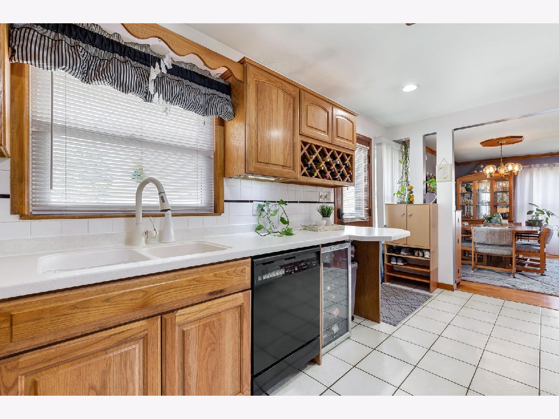
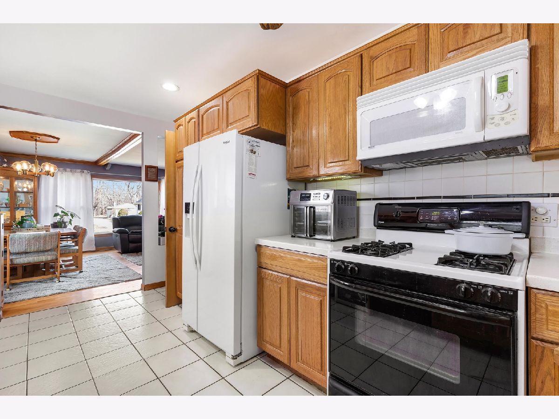
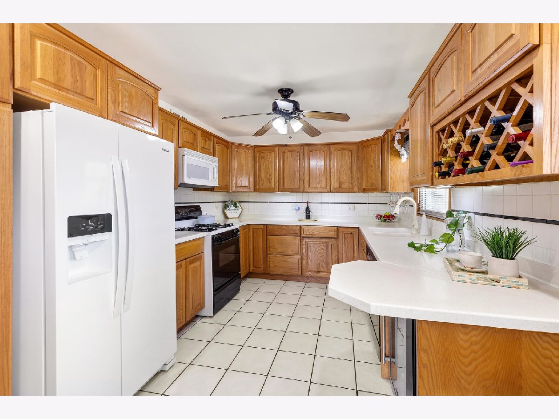
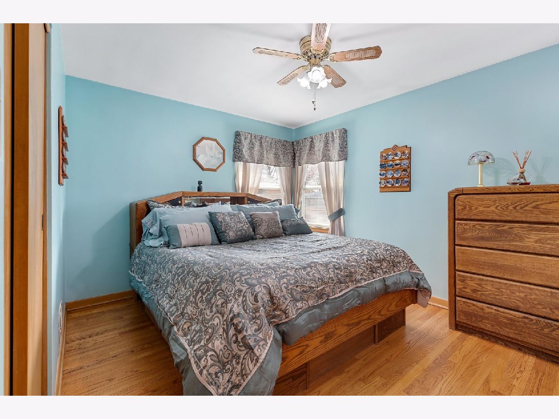
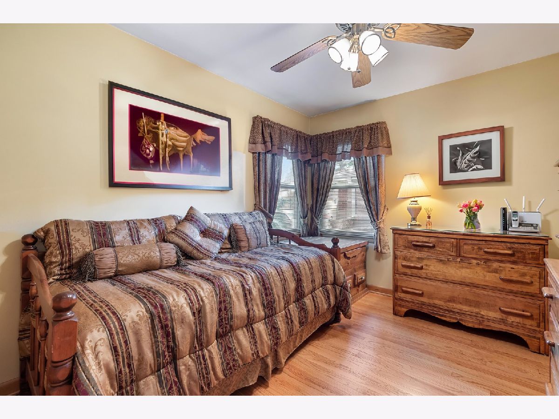
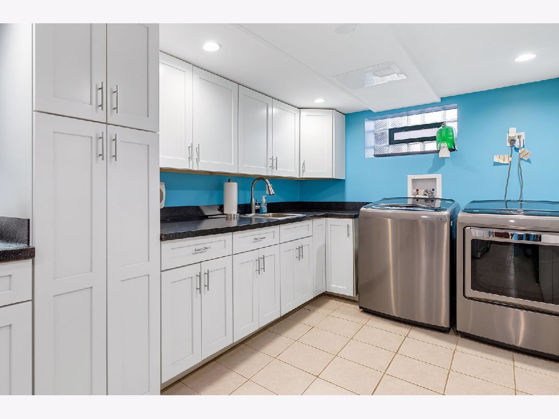
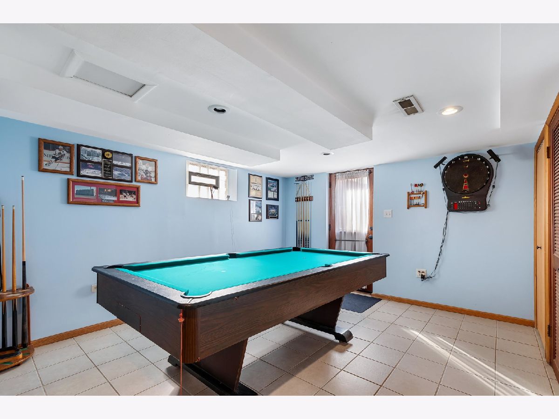

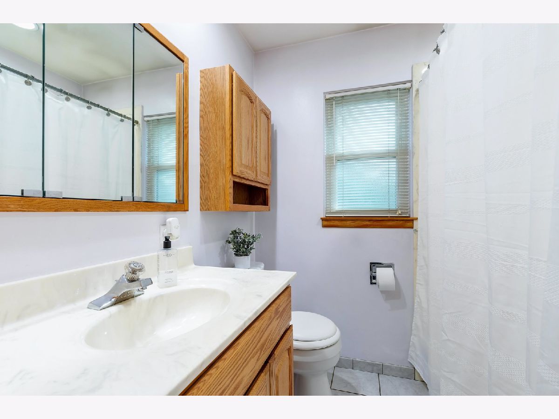

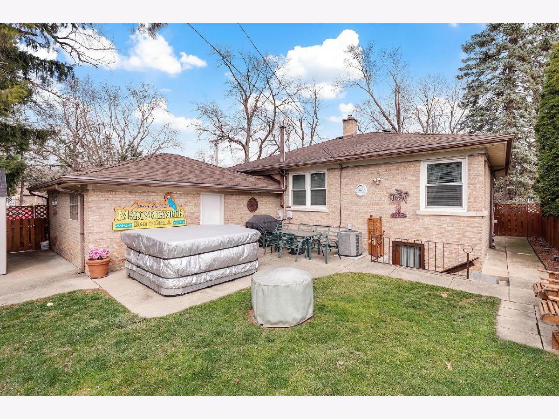
Room Specifics
Total Bedrooms: 3
Bedrooms Above Ground: 3
Bedrooms Below Ground: 0
Dimensions: —
Floor Type: —
Dimensions: —
Floor Type: —
Full Bathrooms: 2
Bathroom Amenities: —
Bathroom in Basement: 1
Rooms: —
Basement Description: Finished
Other Specifics
| 2 | |
| — | |
| Side Drive | |
| — | |
| — | |
| 50 X 136 | |
| — | |
| — | |
| — | |
| — | |
| Not in DB | |
| — | |
| — | |
| — | |
| — |
Tax History
| Year | Property Taxes |
|---|---|
| 2024 | $4,181 |
Contact Agent
Nearby Similar Homes
Contact Agent
Listing Provided By
Coldwell Banker Realty

