4002 Pompton Avenue, Elgin, Illinois 60124
$242,500
|
Sold
|
|
| Status: | Closed |
| Sqft: | 1,672 |
| Cost/Sqft: | $146 |
| Beds: | 3 |
| Baths: | 3 |
| Year Built: | 2016 |
| Property Taxes: | $6,749 |
| Days On Market: | 1859 |
| Lot Size: | 0,00 |
Description
Welcome to 4002 Pompton Ct. located in Elgin's much sought after Cedar Grove. This wonderful community of higher-end single family homes and townhomes, provides an out in the country feel while still being located just minutes from all conveniences of the Randall Rd. shopping and restaurant districts. This almost new and upgraded Amherst model includes three separate areas of living, while still providing that sense of open concept. Loads of windows and natural sunlight throughout! Expansive main level with 9' ceilings includes the living and dining rooms and huge chefs kitchen with loads of 42" cabinetry, recessed lighting, stainless steel appliances and huge center island with breakfast bar. Sliders lead out to an oversized deck that's perfect for outdoor entertaining. Oak railings with metal balusters lead upstairs to 3 bedrooms including the spacious master suite with large walk-in closet. Light and bright master bath includes oversized 5' shower with glass doors. The versatile finished lower level can be used as family room, home office or at home gym space. 2 car garage with plenty of storage space completes the home.
Property Specifics
| Condos/Townhomes | |
| 2 | |
| — | |
| 2016 | |
| Partial,English | |
| AMHERST | |
| No | |
| — |
| Kane | |
| Cedar Grove | |
| 134 / Monthly | |
| Insurance,Exterior Maintenance,Lawn Care,Snow Removal | |
| Public | |
| Public Sewer | |
| 10958174 | |
| 0525174085 |
Property History
| DATE: | EVENT: | PRICE: | SOURCE: |
|---|---|---|---|
| 22 Feb, 2021 | Sold | $242,500 | MRED MLS |
| 14 Jan, 2021 | Under contract | $244,500 | MRED MLS |
| — | Last price change | $249,000 | MRED MLS |
| 23 Dec, 2020 | Listed for sale | $249,000 | MRED MLS |
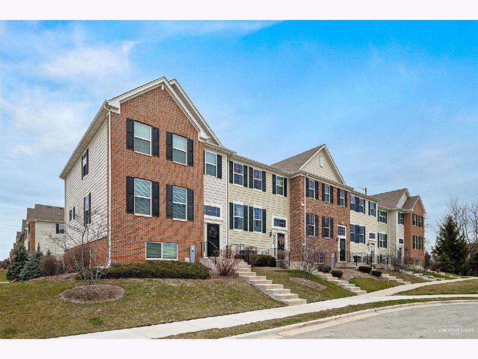
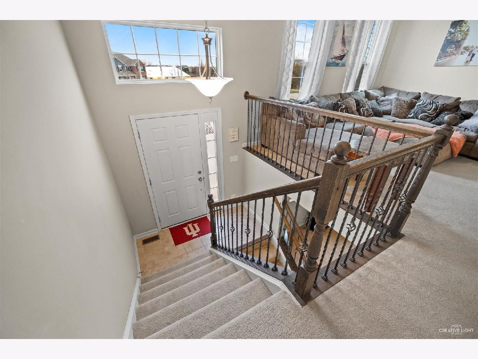
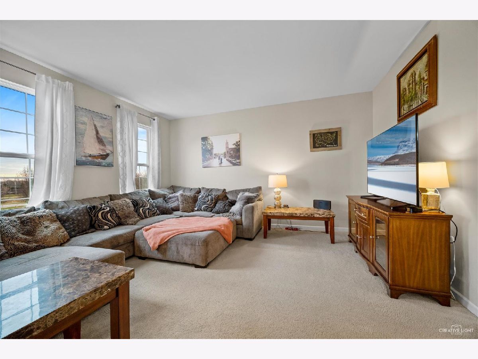
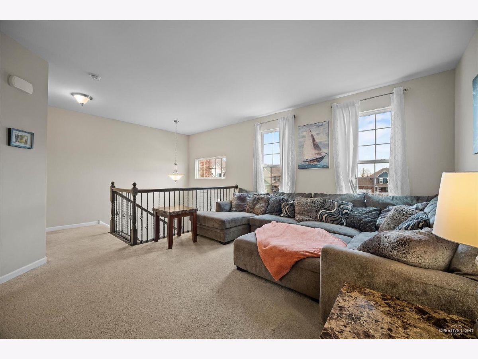
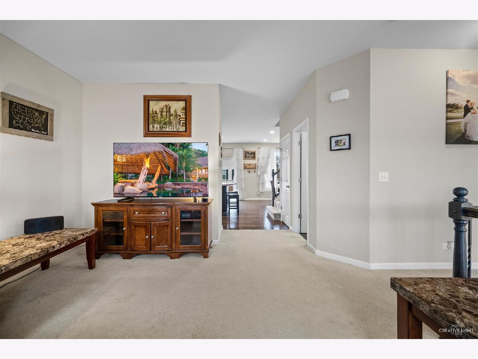
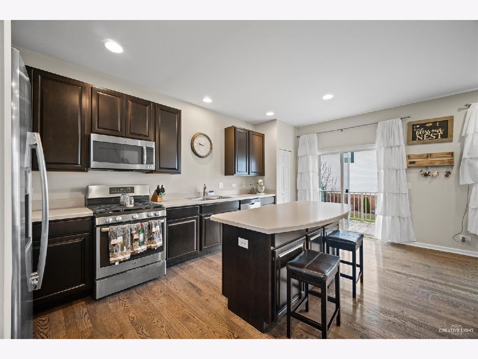
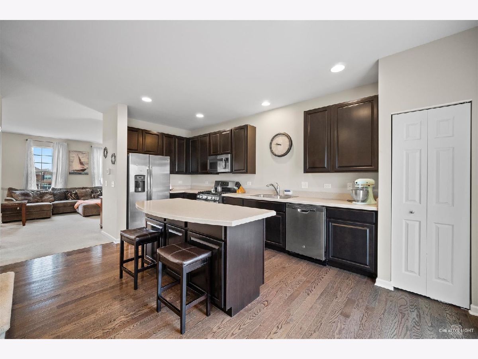
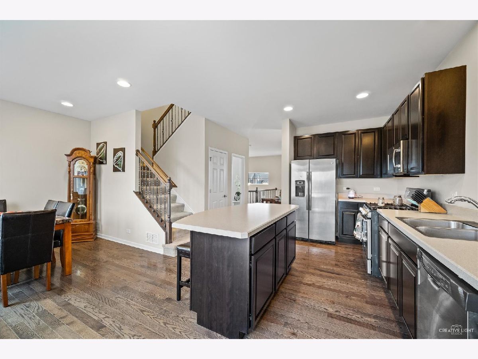
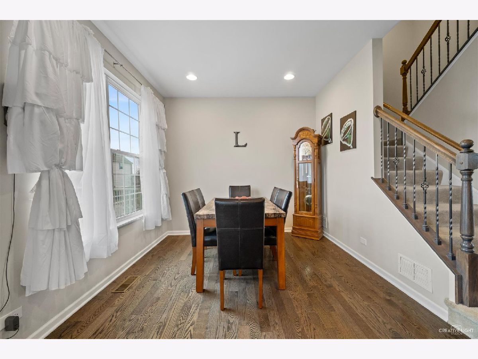
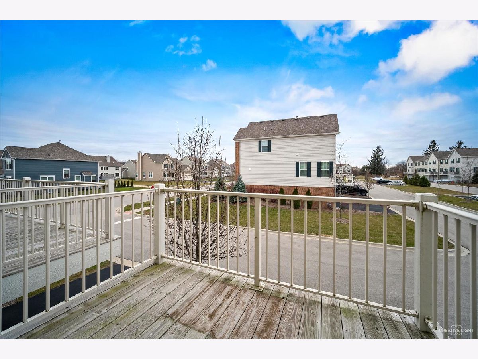
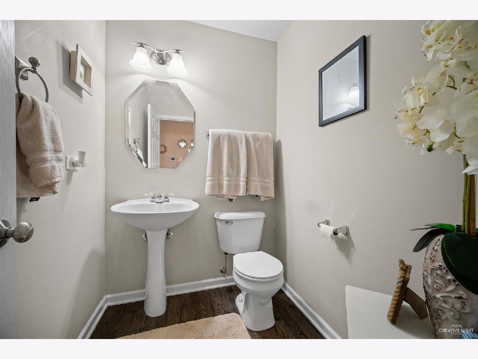
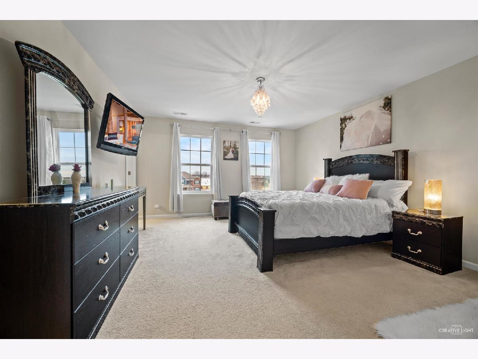
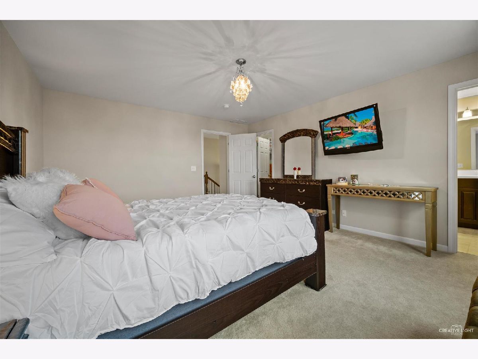
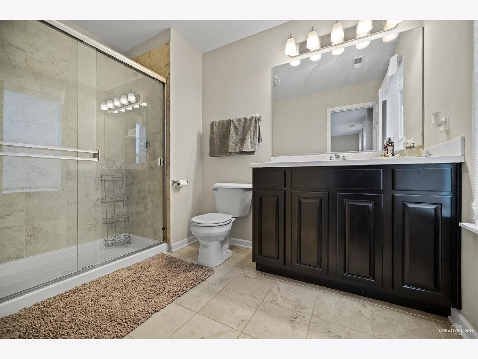
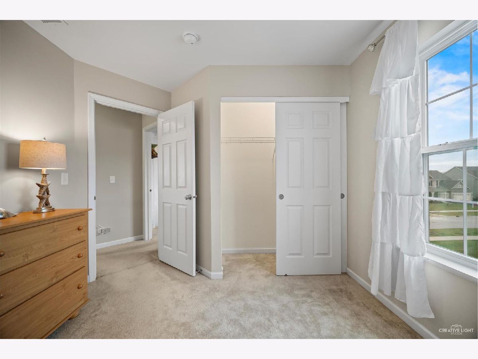
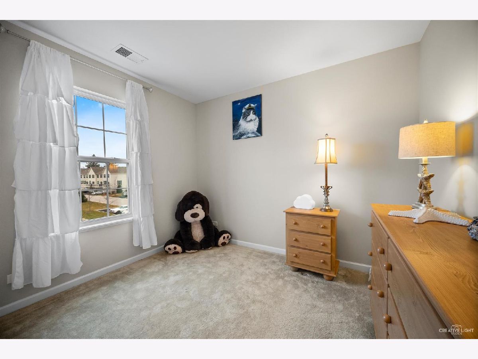
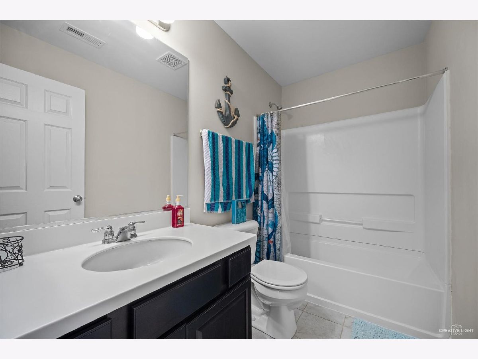
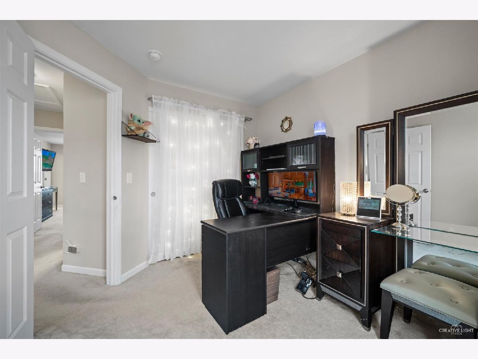
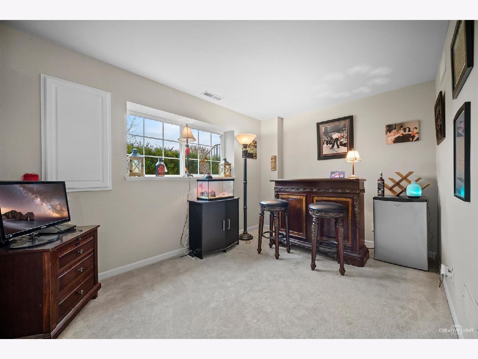
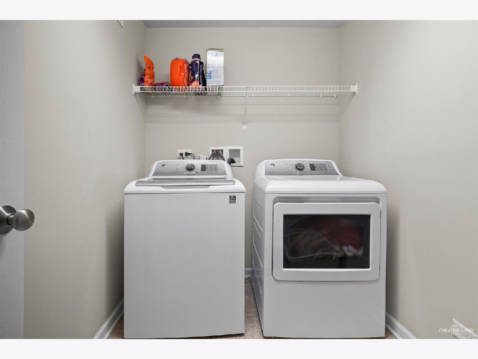
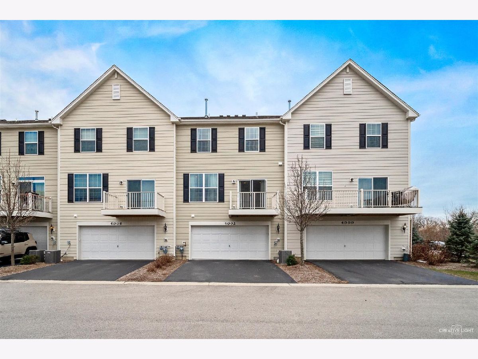
Room Specifics
Total Bedrooms: 3
Bedrooms Above Ground: 3
Bedrooms Below Ground: 0
Dimensions: —
Floor Type: Carpet
Dimensions: —
Floor Type: Carpet
Full Bathrooms: 3
Bathroom Amenities: —
Bathroom in Basement: 0
Rooms: No additional rooms
Basement Description: Finished
Other Specifics
| 2 | |
| Concrete Perimeter | |
| — | |
| Balcony, Storms/Screens | |
| Common Grounds | |
| 0X0 | |
| — | |
| Full | |
| Laundry Hook-Up in Unit, Storage | |
| Range, Dishwasher, Refrigerator, Washer, Dryer, Disposal, Stainless Steel Appliance(s) | |
| Not in DB | |
| — | |
| — | |
| — | |
| — |
Tax History
| Year | Property Taxes |
|---|---|
| 2021 | $6,749 |
Contact Agent
Nearby Similar Homes
Nearby Sold Comparables
Contact Agent
Listing Provided By
REMAX Horizon




