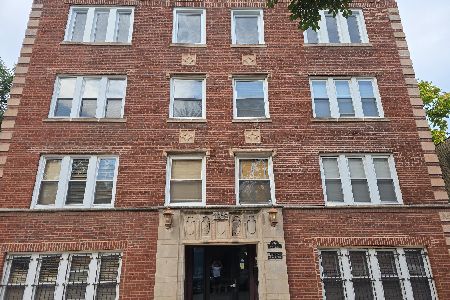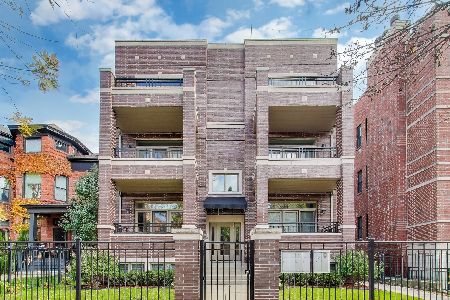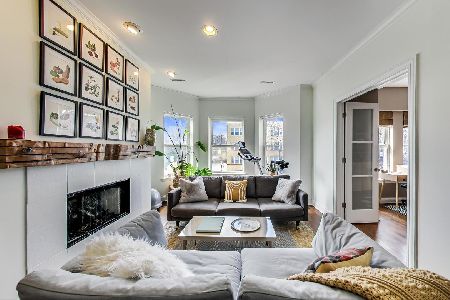4003 Kenmore Avenue, Uptown, Chicago, Illinois 60613
$385,000
|
Sold
|
|
| Status: | Closed |
| Sqft: | 1,450 |
| Cost/Sqft: | $266 |
| Beds: | 3 |
| Baths: | 2 |
| Year Built: | 1905 |
| Property Taxes: | $5,823 |
| Days On Market: | 3442 |
| Lot Size: | 0,00 |
Description
Welcome home! Truly move in ready, this 3 bedroom 2 bathroom spacious home offers luxurious finishes, parking, and convenience. Located at Irving and Kenmore, not on the train side of the street, you will enjoy a .5 mile walk to the lake, tennis courts, walking paths, a nine hole golf course, and a bird sanctuary. Commuting via el is easy, just .1 miles from Sheridan stop. Interior features include a large galley kitchen with abundant storage that was renovated in 2015, a large dining room that could also be a separate family room with a 4 person table, living room with a gas fireplace, stylish master bathroom renovated in 2014, second bath renovated in 2014, large bedrooms, awesome outdoor space, and additional storage. Building owns a parking lot 82 yards away with 1 parking spot for home, included in price. Move fast, priced to sell!
Property Specifics
| Condos/Townhomes | |
| 3 | |
| — | |
| 1905 | |
| None | |
| — | |
| No | |
| — |
| Cook | |
| — | |
| 239 / Monthly | |
| Water,Parking,Insurance,Exterior Maintenance,Lawn Care,Scavenger,Snow Removal | |
| Lake Michigan,Public | |
| Public Sewer | |
| 09323467 | |
| 14174040591011 |
Nearby Schools
| NAME: | DISTRICT: | DISTANCE: | |
|---|---|---|---|
|
Grade School
Brenneman Elementary School |
299 | — | |
|
Middle School
Brenneman Elementary School |
299 | Not in DB | |
|
High School
Senn High School |
299 | Not in DB | |
Property History
| DATE: | EVENT: | PRICE: | SOURCE: |
|---|---|---|---|
| 31 Oct, 2016 | Sold | $385,000 | MRED MLS |
| 16 Sep, 2016 | Under contract | $385,000 | MRED MLS |
| 23 Aug, 2016 | Listed for sale | $385,000 | MRED MLS |
| 3 May, 2021 | Sold | $401,000 | MRED MLS |
| 15 Mar, 2021 | Under contract | $400,000 | MRED MLS |
| 11 Mar, 2021 | Listed for sale | $400,000 | MRED MLS |
Room Specifics
Total Bedrooms: 3
Bedrooms Above Ground: 3
Bedrooms Below Ground: 0
Dimensions: —
Floor Type: Hardwood
Dimensions: —
Floor Type: Hardwood
Full Bathrooms: 2
Bathroom Amenities: Double Sink
Bathroom in Basement: 0
Rooms: Deck,Foyer
Basement Description: None
Other Specifics
| — | |
| Concrete Perimeter,Stone | |
| Off Alley | |
| Deck | |
| — | |
| COMMON | |
| — | |
| Full | |
| Hardwood Floors, Laundry Hook-Up in Unit, Storage | |
| Range, Microwave, Dishwasher, Refrigerator, Washer, Dryer, Disposal, Stainless Steel Appliance(s) | |
| Not in DB | |
| — | |
| — | |
| Bike Room/Bike Trails, Storage, Sundeck | |
| Gas Log, Gas Starter |
Tax History
| Year | Property Taxes |
|---|---|
| 2016 | $5,823 |
| 2021 | $7,689 |
Contact Agent
Nearby Similar Homes
Nearby Sold Comparables
Contact Agent
Listing Provided By
@properties










