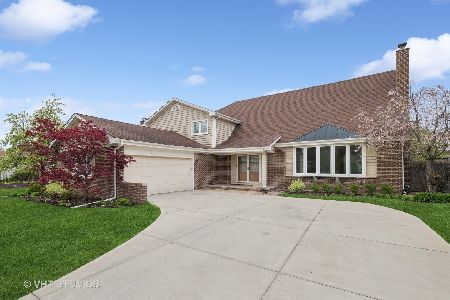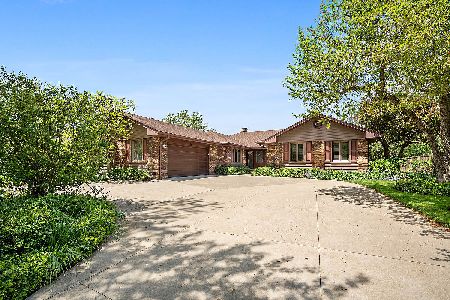4003 Yorkshire Lane, Northbrook, Illinois 60062
$555,000
|
Sold
|
|
| Status: | Closed |
| Sqft: | 3,422 |
| Cost/Sqft: | $175 |
| Beds: | 5 |
| Baths: | 4 |
| Year Built: | 1969 |
| Property Taxes: | $11,187 |
| Days On Market: | 3536 |
| Lot Size: | 0,00 |
Description
Incredibly bright and spacious super sized 3422 SF,5 BR colonial in desirable Sutton Point .Great cul-d-sac location. Impressive foyer leads you to large LR w/beautiful picture window and a lg DR. Hardwood floors through .Eat-in KIT opens to inviting FR w/brick PF & open slider doors to a deck and in ground pool. Master bth w/lg walk-in closet. 2half bth adjoin full bth.Finishes basement.& large crawl for xtra storage Fur-2016,HWH-2012,Driveway & walk-way-2013, Kit-slider door 2015,underground sprinkler & alarm system.Walk to shops,school,Wood Oaks park and more.
Property Specifics
| Single Family | |
| — | |
| Colonial | |
| 1969 | |
| Partial | |
| 2 STORY | |
| No | |
| — |
| Cook | |
| — | |
| 0 / Not Applicable | |
| None | |
| Lake Michigan | |
| Sewer-Storm | |
| 09228542 | |
| 04071060080000 |
Nearby Schools
| NAME: | DISTRICT: | DISTANCE: | |
|---|---|---|---|
|
Grade School
Hickory Point Elementary School |
27 | — | |
|
Middle School
Wood Oaks Junior High School |
27 | Not in DB | |
|
High School
Glenbrook North High School |
225 | Not in DB | |
|
Alternate Elementary School
Shabonee School |
— | Not in DB | |
Property History
| DATE: | EVENT: | PRICE: | SOURCE: |
|---|---|---|---|
| 19 Aug, 2016 | Sold | $555,000 | MRED MLS |
| 17 Jun, 2016 | Under contract | $599,000 | MRED MLS |
| 17 May, 2016 | Listed for sale | $599,000 | MRED MLS |
| 28 Aug, 2020 | Sold | $670,000 | MRED MLS |
| 7 Aug, 2020 | Under contract | $699,000 | MRED MLS |
| — | Last price change | $739,000 | MRED MLS |
| 24 Feb, 2020 | Listed for sale | $759,000 | MRED MLS |
| 23 Oct, 2025 | Under contract | $1,299,000 | MRED MLS |
| 1 Oct, 2025 | Listed for sale | $1,299,000 | MRED MLS |
Room Specifics
Total Bedrooms: 5
Bedrooms Above Ground: 5
Bedrooms Below Ground: 0
Dimensions: —
Floor Type: Hardwood
Dimensions: —
Floor Type: Hardwood
Dimensions: —
Floor Type: Hardwood
Dimensions: —
Floor Type: —
Full Bathrooms: 4
Bathroom Amenities: Separate Shower,Double Sink
Bathroom in Basement: 0
Rooms: Bedroom 5,Eating Area,Foyer
Basement Description: Finished,Crawl
Other Specifics
| 2 | |
| Block | |
| Concrete | |
| Deck, In Ground Pool, Storms/Screens | |
| Cul-De-Sac,Fenced Yard,Irregular Lot,Landscaped | |
| 75X135X119X101 | |
| — | |
| Full | |
| Hardwood Floors, First Floor Laundry | |
| Double Oven, Range, Dishwasher, Refrigerator, Washer, Dryer | |
| Not in DB | |
| Sidewalks, Street Lights, Street Paved | |
| — | |
| — | |
| Attached Fireplace Doors/Screen, Gas Starter |
Tax History
| Year | Property Taxes |
|---|---|
| 2016 | $11,187 |
| 2020 | $12,628 |
| 2025 | $16,327 |
Contact Agent
Nearby Similar Homes
Nearby Sold Comparables
Contact Agent
Listing Provided By
Coldwell Banker Residential









