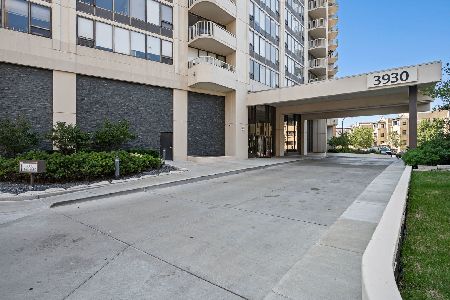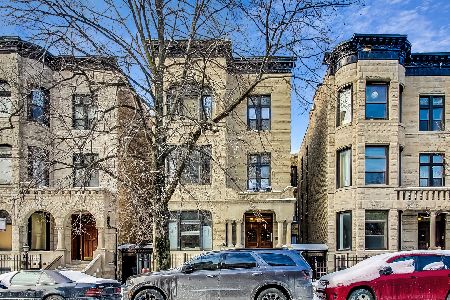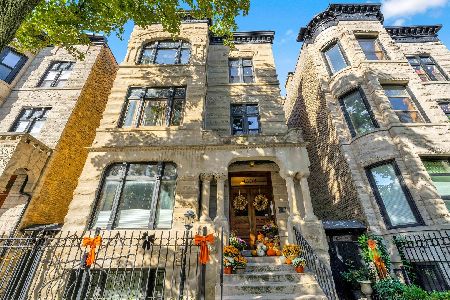4004 Clarendon Avenue, Uptown, Chicago, Illinois 60613
$430,000
|
Sold
|
|
| Status: | Closed |
| Sqft: | 1,600 |
| Cost/Sqft: | $281 |
| Beds: | 2 |
| Baths: | 1 |
| Year Built: | 1894 |
| Property Taxes: | $8,354 |
| Days On Market: | 1663 |
| Lot Size: | 0,00 |
Description
Vintage historical Greystone offers uncompromising luxury in prime Buena Park just steps from the lake. Top floor 1600sqft condo has been converted from a 3 bedroom to a 2br/1 bath with tons of detailed upgrades. Original stunning woodwork through out, leaded glass windows, 5 skylights, heated floors, oak hardwood floors, 2 wood burning Fire places. Smart phone/Alexa controlled technology include: Smart locks, cameras, thermostats, flair smart vents, fans, Sonos sound systems, motorized blinds, LED lights & more. Ample closets throughout with built ins and organizers. Master bedroom has generous cedar lined walk-in closet with organizers. Absolutely stunning travertine marble & granite spa features: Heated floors, TOTO NeoRest toilet, steam shower room with dual shower heads. tech lighting, heated fogless mirrors, skylight, glass block windows for natural light, soaking tub, tv/sound, LG dryer, heated lamps, concealed LED crown molding lighting & more. Kitchen made to perfection includes: French door GE refrigerator, new U-Line beverage center, Bosch dishwasher, GE Advantium 120 convection/microwave/halogen oven, GE induction 5 burner cooktop, Moen touchless faucet, 4 stage water filtration system, 2hp Insinkerator disposer, granite countertops, Kitchenmaid maple cabinets, heated porcelain tile floor and coffered ceiling conceal dramatic lighting. Kitchen extends to the breakfast/grill room with built-in infrared gas grill, wood burning fireplace & dramatic skylights. Walk-in utility/pantry closet. Enjoy the massive roof deck with two entertainment areas. Additional 100sqft storage closet in basement with cabinets & shelving. **Exterior parking space right behind building, easy alley access** Just minutes from the lake front. Walk to red line, bus routes, Wrigley, restaurants, shops, gyms and more. Sold As-Is
Property Specifics
| Condos/Townhomes | |
| 3 | |
| — | |
| 1894 | |
| None | |
| — | |
| No | |
| — |
| Cook | |
| — | |
| 275 / Monthly | |
| Water,Parking,Insurance,Exterior Maintenance,Scavenger | |
| Lake Michigan | |
| Public Sewer | |
| 11147815 | |
| 14174180201003 |
Nearby Schools
| NAME: | DISTRICT: | DISTANCE: | |
|---|---|---|---|
|
Grade School
Greeley Elementary School |
299 | — | |
|
High School
Senn High School |
299 | Not in DB | |
Property History
| DATE: | EVENT: | PRICE: | SOURCE: |
|---|---|---|---|
| 13 Aug, 2021 | Sold | $430,000 | MRED MLS |
| 12 Jul, 2021 | Under contract | $449,900 | MRED MLS |
| 7 Jul, 2021 | Listed for sale | $449,900 | MRED MLS |
| 21 Nov, 2025 | Sold | $572,000 | MRED MLS |
| 22 Oct, 2025 | Under contract | $578,000 | MRED MLS |
| 5 Oct, 2025 | Listed for sale | $578,000 | MRED MLS |
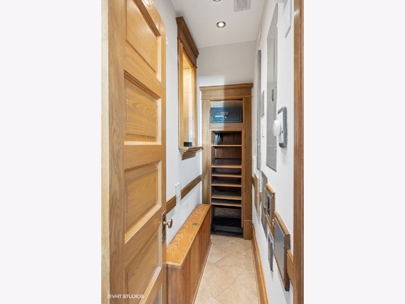
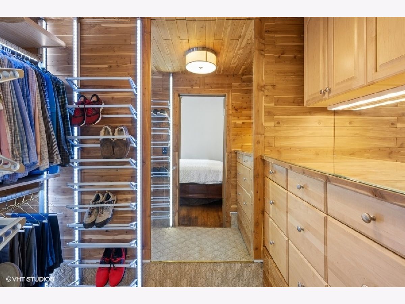
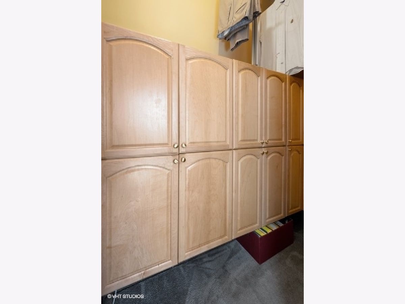
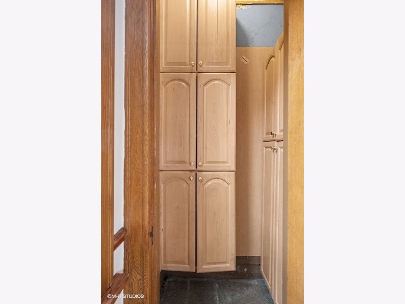
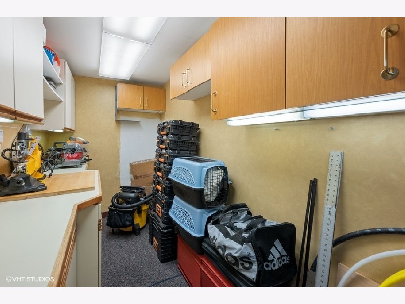
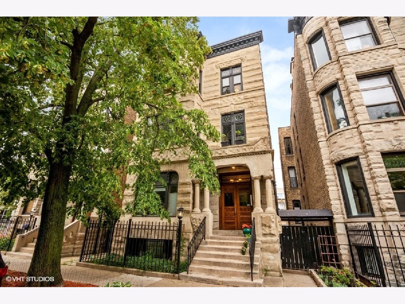
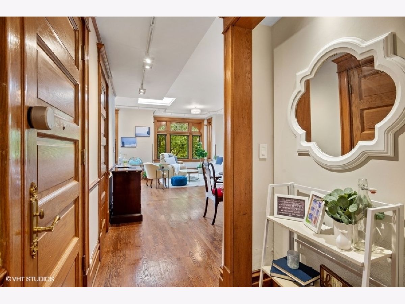
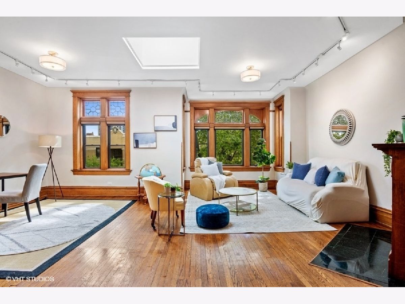
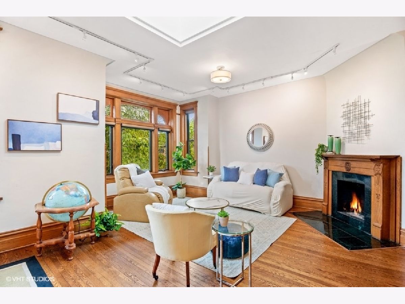
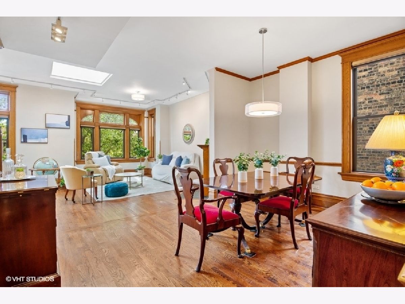
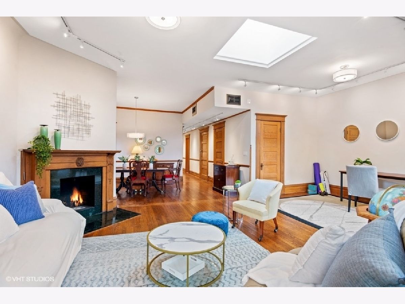
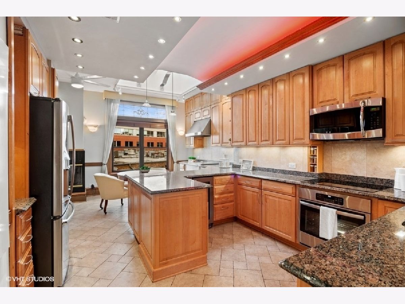
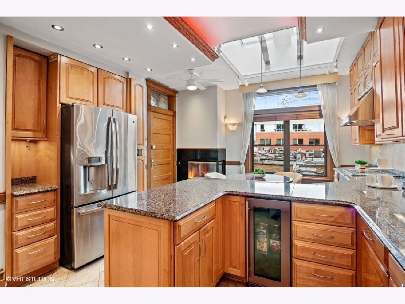
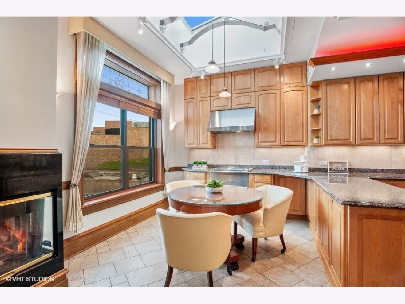
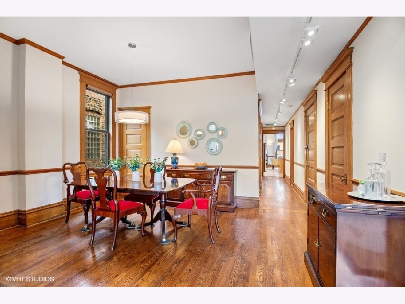
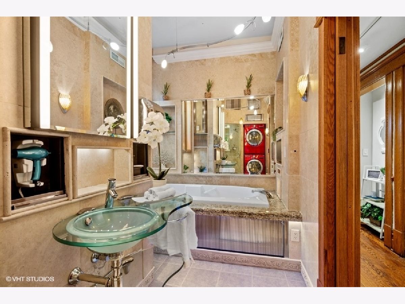
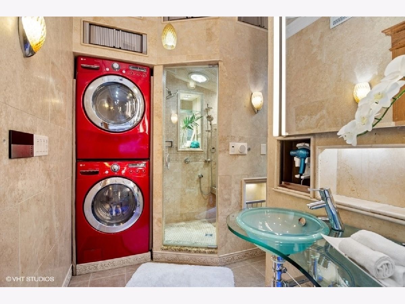
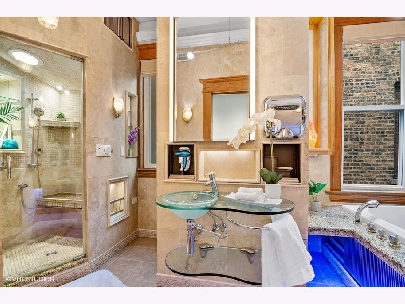
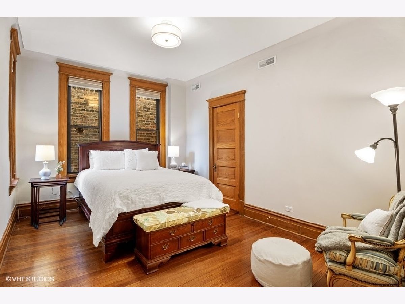
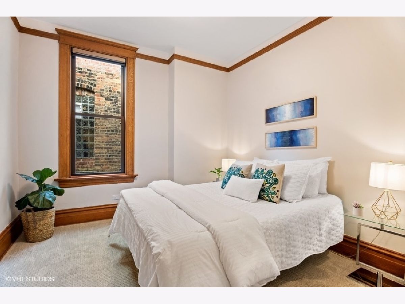
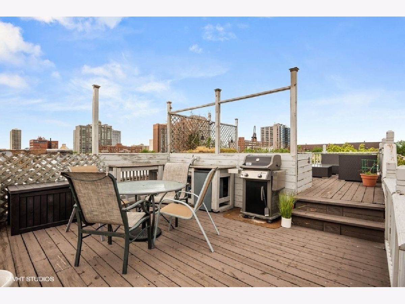
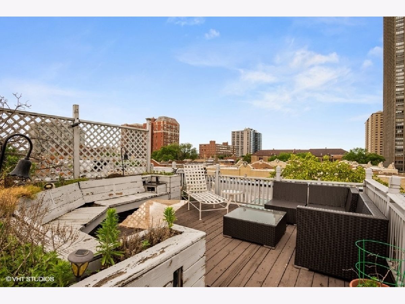
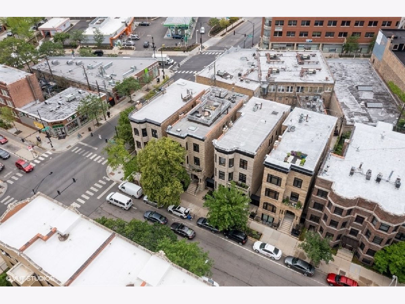
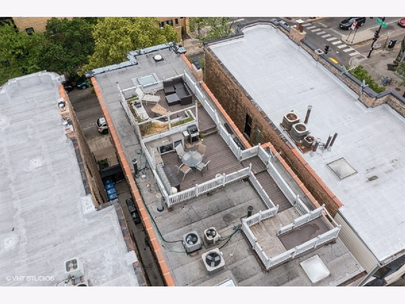
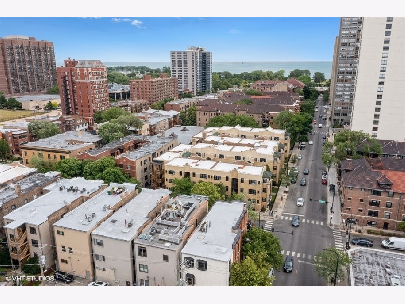
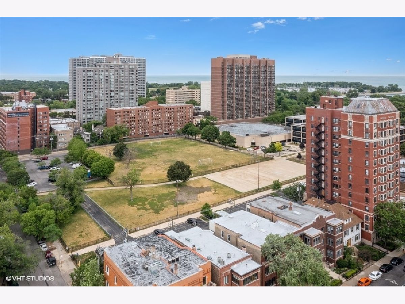
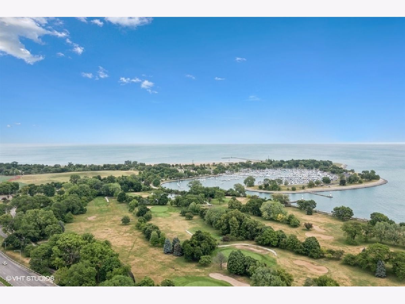
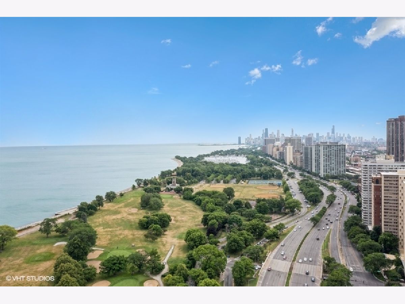
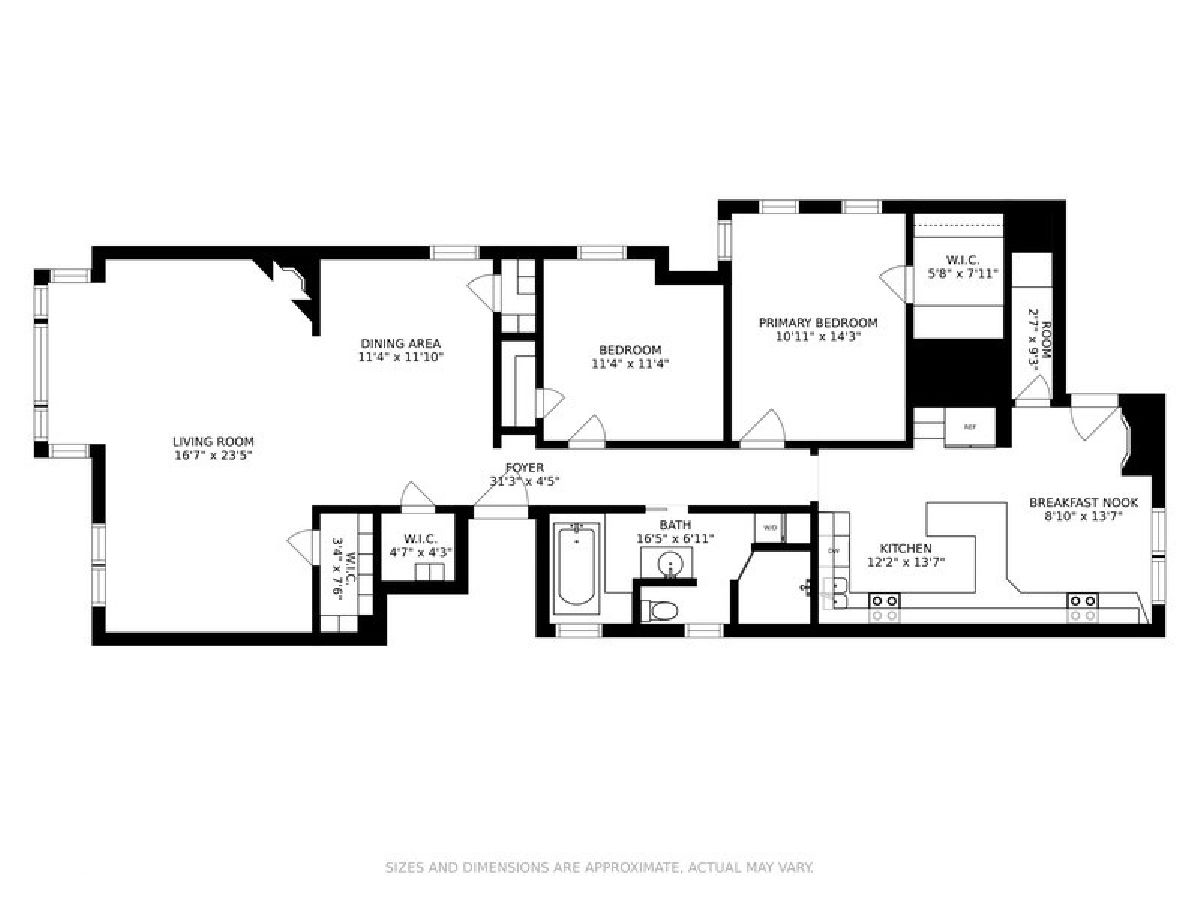
Room Specifics
Total Bedrooms: 2
Bedrooms Above Ground: 2
Bedrooms Below Ground: 0
Dimensions: —
Floor Type: Carpet
Full Bathrooms: 1
Bathroom Amenities: Whirlpool,Separate Shower,Steam Shower,Full Body Spray Shower,Soaking Tub
Bathroom in Basement: 0
Rooms: Breakfast Room
Basement Description: None
Other Specifics
| — | |
| Brick/Mortar,Stone | |
| Off Alley | |
| Roof Deck, Storms/Screens | |
| — | |
| COMMON | |
| — | |
| Full | |
| Vaulted/Cathedral Ceilings, Skylight(s), Sauna/Steam Room, Hardwood Floors, Heated Floors, Laundry Hook-Up in Unit, Storage, Built-in Features, Walk-In Closet(s), Ceiling - 10 Foot, Coffered Ceiling(s), Historic/Period Mlwk, Open Floorplan, Some Carpeting, Special Mill | |
| Range, Microwave, Dishwasher, High End Refrigerator, Washer, Dryer, Disposal | |
| Not in DB | |
| — | |
| — | |
| Storage, Sundeck, Skylights | |
| Wood Burning |
Tax History
| Year | Property Taxes |
|---|---|
| 2021 | $8,354 |
| 2025 | $8,373 |
Contact Agent
Nearby Similar Homes
Nearby Sold Comparables
Contact Agent
Listing Provided By
RE/MAX Next

