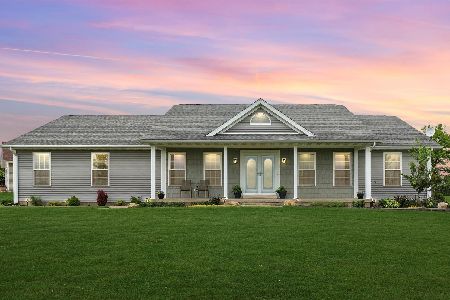4005 Pamella Lane, Northbrook, Illinois 60062
$900,000
|
Sold
|
|
| Status: | Closed |
| Sqft: | 4,623 |
| Cost/Sqft: | $200 |
| Beds: | 4 |
| Baths: | 5 |
| Year Built: | 2004 |
| Property Taxes: | $20,238 |
| Days On Market: | 1840 |
| Lot Size: | 0,48 |
Description
Spectacularly grand home with open concept floorplan and terrific backyard! Two-story Foyer with magnificent staircase, palladium window, 3 coat closets and flanked by Living & Dining Rooms. Sun drenched Kitchen with loads of cabinetry, all stainless steel appliances, granite counters, desk planning area, island with seating & large Breakfast Room with sliders to brick paved patio and adjacent to Family Room featuring stone surround gas log fireplace &tray ceiling. Office can be converted to bedroom, Powder Room & Laundry/Mud Room complete the main floor. Master Suite with WIC and neutral bath with oversized stand up shower with new glass shower enclosure, jacuzzi tub, dual vanity sinks & separate water closet. Junior Suite & Jack/Jill Bedrooms with neutral bathrooms and spacious closets. Additional optional 2nd floor Office or Nursery. Amazing full finished Lower Level with 9' ceilings, 2nd Kitchen, new plank flooring, recessed lighting, storage & full bath. Other highlights include: dual staircase to 2nd floor, 3 car garage with epoxy flooring, newly refinished hardwood floors, freshly painted, intercom,solid core interior doors, central vac, new furnace and a/c('20) along with high efficiency inline air purifiers, new water heater ('20), humidifier('20), sump pump('18), newer washer/dryer, sprinkler system, newly done driveway & more! Just minutes to schools, parks, Metra, shops, dining & recreation. SEE 3D TOUR & VIDEO!
Property Specifics
| Single Family | |
| — | |
| — | |
| 2004 | |
| Full | |
| — | |
| No | |
| 0.48 |
| Cook | |
| — | |
| — / Not Applicable | |
| None | |
| Lake Michigan,Public | |
| Public Sewer | |
| 10951074 | |
| 04061060090000 |
Nearby Schools
| NAME: | DISTRICT: | DISTANCE: | |
|---|---|---|---|
|
Grade School
Hickory Point Elementary School |
27 | — | |
|
Middle School
Wood Oaks Junior High School |
27 | Not in DB | |
|
High School
Glenbrook North High School |
225 | Not in DB | |
|
Alternate Elementary School
Shabonee School |
— | Not in DB | |
Property History
| DATE: | EVENT: | PRICE: | SOURCE: |
|---|---|---|---|
| 9 Apr, 2021 | Sold | $900,000 | MRED MLS |
| 25 Jan, 2021 | Under contract | $925,000 | MRED MLS |
| 14 Jan, 2021 | Listed for sale | $925,000 | MRED MLS |


































Room Specifics
Total Bedrooms: 4
Bedrooms Above Ground: 4
Bedrooms Below Ground: 0
Dimensions: —
Floor Type: Carpet
Dimensions: —
Floor Type: Carpet
Dimensions: —
Floor Type: Carpet
Full Bathrooms: 5
Bathroom Amenities: Whirlpool,Separate Shower,Double Sink
Bathroom in Basement: 1
Rooms: Office,Recreation Room,Kitchen,Foyer,Utility Room-Lower Level,Walk In Closet,Study
Basement Description: Finished
Other Specifics
| 3 | |
| Concrete Perimeter | |
| Asphalt | |
| Brick Paver Patio | |
| Cul-De-Sac | |
| 199X102 | |
| — | |
| Full | |
| Vaulted/Cathedral Ceilings, Skylight(s), Hardwood Floors, First Floor Laundry, Built-in Features, Walk-In Closet(s) | |
| Microwave, Dishwasher, Refrigerator, Washer, Dryer, Disposal, Stainless Steel Appliance(s), Cooktop, Built-In Oven, Range Hood | |
| Not in DB | |
| Street Paved | |
| — | |
| — | |
| Gas Log |
Tax History
| Year | Property Taxes |
|---|---|
| 2021 | $20,238 |
Contact Agent
Nearby Similar Homes
Nearby Sold Comparables
Contact Agent
Listing Provided By
@properties





