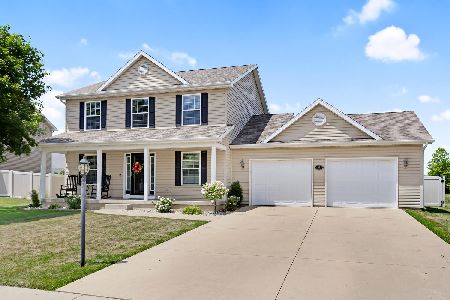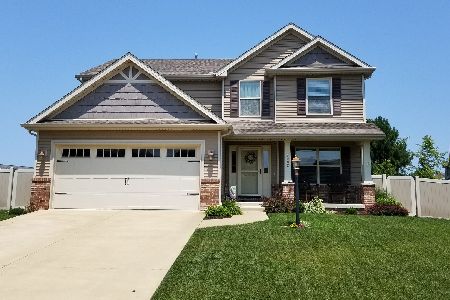4006 Appletree Drive, Monticello, Illinois 61856
$232,500
|
Sold
|
|
| Status: | Closed |
| Sqft: | 1,860 |
| Cost/Sqft: | $126 |
| Beds: | 3 |
| Baths: | 3 |
| Year Built: | 2005 |
| Property Taxes: | $3,986 |
| Days On Market: | 2784 |
| Lot Size: | 0,20 |
Description
THE BEST MOVE YOU CAN MAKE starts here in popular Appletree Subdivision! Over 2500 sq. ft. of living space that includes a finished basement and plenty of unfinished space for storage. 4 bedrooms, 2.5 baths and a 1st floor flex room for an office or craft room. Stainless appliances. Refrigerator1-2yrs. Basement with new faux wood flooring. Also plumbed for bath. Garden shed and high end playground equipment stay. Close to new Allerton Library and adjacent to new Rails-to-Trails pathway. Very close to Allerton Park as well. CCC recently added fiber optic high speed internet lines giving residents the choice for fast internet. Relax on the front porch on a summer evening!
Property Specifics
| Single Family | |
| — | |
| — | |
| 2005 | |
| Full | |
| — | |
| No | |
| 0.2 |
| Piatt | |
| Appletree | |
| 75 / Annual | |
| None | |
| Public | |
| Public Sewer | |
| 09986128 | |
| 05111800540369 |
Nearby Schools
| NAME: | DISTRICT: | DISTANCE: | |
|---|---|---|---|
|
Grade School
Monticello Elementary |
25 | — | |
|
Middle School
Monticello Junior High School |
25 | Not in DB | |
|
High School
Monticello High School |
25 | Not in DB | |
Property History
| DATE: | EVENT: | PRICE: | SOURCE: |
|---|---|---|---|
| 1 Nov, 2007 | Sold | $209,000 | MRED MLS |
| 2 Oct, 2007 | Under contract | $207,900 | MRED MLS |
| 12 Sep, 2007 | Listed for sale | $0 | MRED MLS |
| 27 Jul, 2018 | Sold | $232,500 | MRED MLS |
| 25 Jun, 2018 | Under contract | $235,000 | MRED MLS |
| 22 Jun, 2018 | Listed for sale | $235,000 | MRED MLS |
| 28 Aug, 2023 | Sold | $355,000 | MRED MLS |
| 25 Jul, 2023 | Under contract | $359,900 | MRED MLS |
| 11 Jul, 2023 | Listed for sale | $359,900 | MRED MLS |
Room Specifics
Total Bedrooms: 4
Bedrooms Above Ground: 3
Bedrooms Below Ground: 1
Dimensions: —
Floor Type: Carpet
Dimensions: —
Floor Type: Carpet
Dimensions: —
Floor Type: Carpet
Full Bathrooms: 3
Bathroom Amenities: Whirlpool,Separate Shower
Bathroom in Basement: 0
Rooms: Office
Basement Description: Finished,Bathroom Rough-In
Other Specifics
| 2 | |
| — | |
| Concrete | |
| Patio, Porch | |
| — | |
| 70X110X86X110 | |
| — | |
| Full | |
| First Floor Laundry | |
| Dishwasher, Disposal, Microwave, Built-In Oven, Range Hood, Refrigerator | |
| Not in DB | |
| Street Paved | |
| — | |
| — | |
| — |
Tax History
| Year | Property Taxes |
|---|---|
| 2007 | $3,761 |
| 2018 | $3,986 |
| 2023 | $5,037 |
Contact Agent
Nearby Similar Homes
Nearby Sold Comparables
Contact Agent
Listing Provided By
Coldwell Banker The R.E. Group





