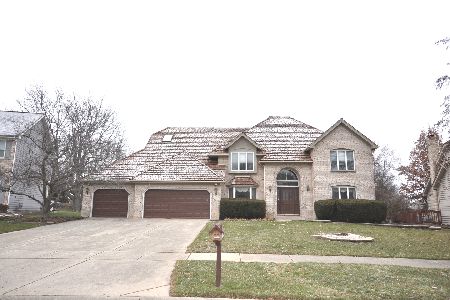4006 Broadmoor Circle, Naperville, Illinois 60564
$345,000
|
Sold
|
|
| Status: | Closed |
| Sqft: | 3,192 |
| Cost/Sqft: | $125 |
| Beds: | 4 |
| Baths: | 3 |
| Year Built: | 1992 |
| Property Taxes: | $12,849 |
| Days On Market: | 3455 |
| Lot Size: | 0,38 |
Description
Welcome home to White Eagle. Freshly painted 3,192 sq ft of living space and 1,652 sq ft basement with no crawl. Hardwood floor in foyer, kitchen and sunroom. Stainless steel appliances - double oven, refrigerator and dishwasher. Family room and sunroom with vaulted ceilings and skylights. Family room has fireplace and wet bar. Master suite has sitting room, his & her closets, and a bonus room that could be used as an exercise room. Real Estate taxes reflects investment property. White Eagle subdivision offers club house with pool, tennis, security & White Eagle Golf Club w/Private Membership.
Property Specifics
| Single Family | |
| — | |
| — | |
| 1992 | |
| Full | |
| — | |
| No | |
| 0.38 |
| Du Page | |
| White Eagle | |
| 240 / Quarterly | |
| None | |
| Lake Michigan | |
| Public Sewer | |
| 09307060 | |
| 0733301036 |
Nearby Schools
| NAME: | DISTRICT: | DISTANCE: | |
|---|---|---|---|
|
Grade School
White Eagle Elementary School |
204 | — | |
|
Middle School
Still Middle School |
204 | Not in DB | |
|
High School
Waubonsie Valley High School |
204 | Not in DB | |
Property History
| DATE: | EVENT: | PRICE: | SOURCE: |
|---|---|---|---|
| 27 Jan, 2017 | Sold | $345,000 | MRED MLS |
| 15 Dec, 2016 | Under contract | $399,999 | MRED MLS |
| 4 Aug, 2016 | Listed for sale | $399,999 | MRED MLS |
Room Specifics
Total Bedrooms: 4
Bedrooms Above Ground: 4
Bedrooms Below Ground: 0
Dimensions: —
Floor Type: Carpet
Dimensions: —
Floor Type: Carpet
Dimensions: —
Floor Type: Carpet
Full Bathrooms: 3
Bathroom Amenities: Whirlpool,Separate Shower,Double Sink
Bathroom in Basement: 0
Rooms: Den,Sitting Room,Sun Room,Utility Room-1st Floor,Other Room
Basement Description: Other
Other Specifics
| 3 | |
| Concrete Perimeter | |
| Asphalt | |
| Deck, Storms/Screens | |
| Landscaped | |
| 81X157X118X188 | |
| — | |
| Full | |
| Vaulted/Cathedral Ceilings, Skylight(s), Bar-Wet, Hardwood Floors | |
| Double Oven, Dishwasher, Refrigerator, Disposal | |
| Not in DB | |
| — | |
| — | |
| — | |
| — |
Tax History
| Year | Property Taxes |
|---|---|
| 2017 | $12,849 |
Contact Agent
Nearby Similar Homes
Nearby Sold Comparables
Contact Agent
Listing Provided By
Century 21 Affiliated








