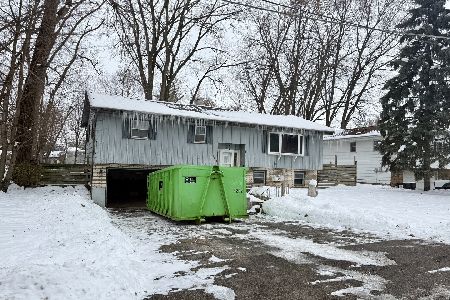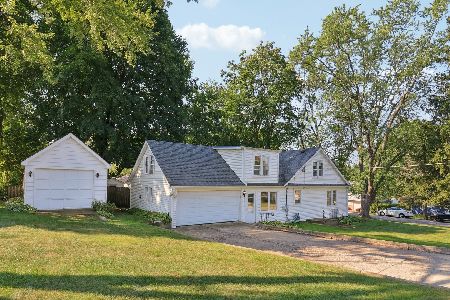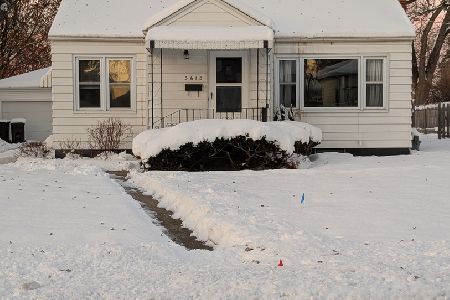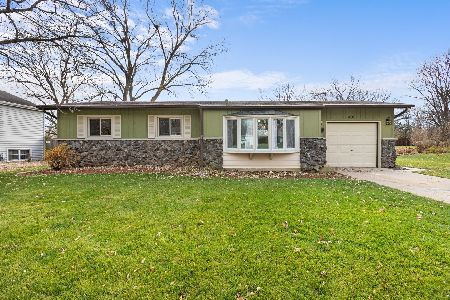4006 Grand Avenue, Mchenry, Illinois 60050
$175,000
|
Sold
|
|
| Status: | Closed |
| Sqft: | 960 |
| Cost/Sqft: | $182 |
| Beds: | 3 |
| Baths: | 1 |
| Year Built: | 1970 |
| Property Taxes: | $4,628 |
| Days On Market: | 2085 |
| Lot Size: | 0,38 |
Description
What a GREAT RANCH HOME! So Much Newer Here just for you!! No carpet here, Wood laminate flooring is easy to clean. The Roof is approximately 10 years old, The kitchen has Newer Hickory cabinets, Newer High grade laminate countertops, Newer black and stainless appliances. Newer stainless steel sink and faucet! Super clean remodeled bathroom. Within 1-2 years there is a Newer Furnace, Newer Air conditioner, Newer Hot water Heater, Newer Washer/Dryer The concrete driveway, sidewalk and patio were just poured one year ago with the extra spot for more room, it also shows you have room to build a 2 car garage if you wish. Newer interior doors and trim. Newer blown in insulation in the attic. There are 3 bedrooms, 1 bath. Nice size patio was just poured last year., in the VERY LARGE backyard. This is a Great location on a Cul-De-Sac, Beautiful tree lined street with sidewalks!! Kids can ride bikes and nice for taking walks. Cool park near by for fun and picnics! The home was remodeled last year! Come out today, See if this is the Ranch Home for YOU! Enjoy! These taxes will go DOWN when NEW BUYER takes in the contract showing NEW OWNER will be living here, there is NO HOMEOWNER EXEMPTION on the property. Very GREAT NEWS for NEW BUYER!!!
Property Specifics
| Single Family | |
| — | |
| — | |
| 1970 | |
| None | |
| — | |
| No | |
| 0.38 |
| Mc Henry | |
| — | |
| — / Not Applicable | |
| None | |
| Public | |
| Public Sewer | |
| 10679677 | |
| 0926302008 |
Property History
| DATE: | EVENT: | PRICE: | SOURCE: |
|---|---|---|---|
| 27 May, 2020 | Sold | $175,000 | MRED MLS |
| 16 Apr, 2020 | Under contract | $175,000 | MRED MLS |
| 30 Mar, 2020 | Listed for sale | $175,000 | MRED MLS |
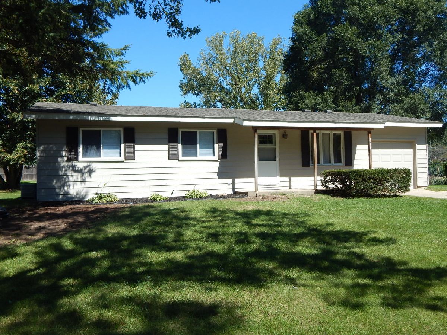
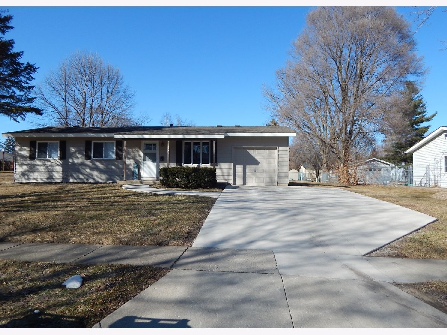
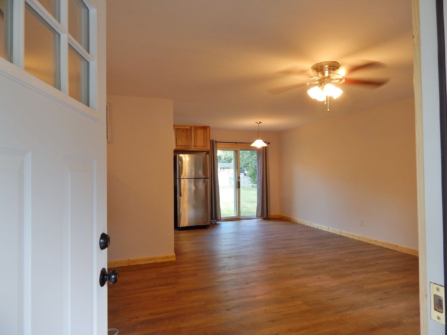
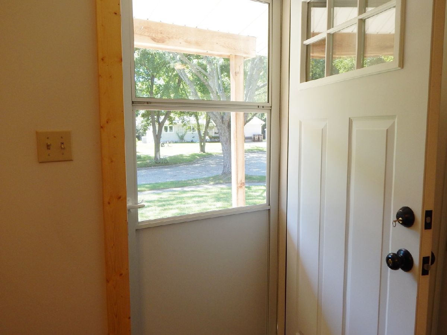
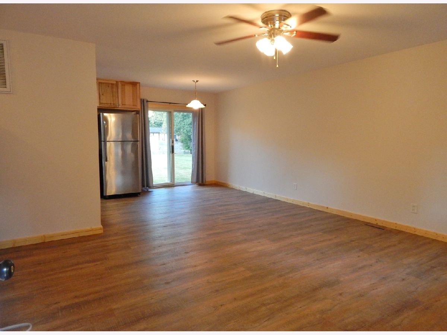
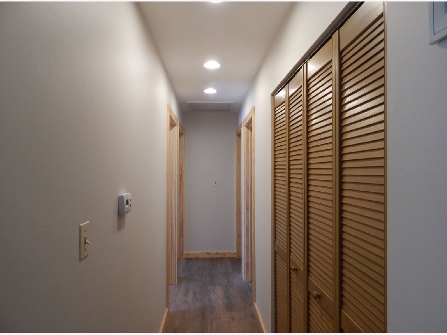
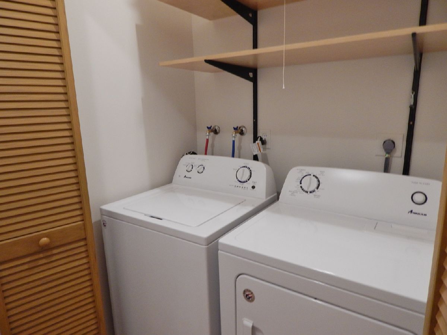
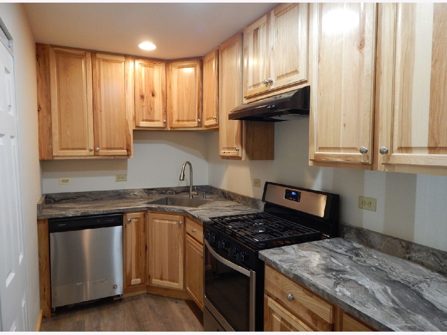
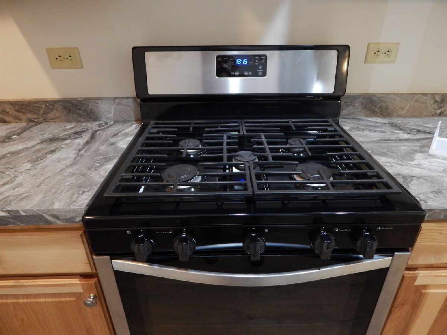
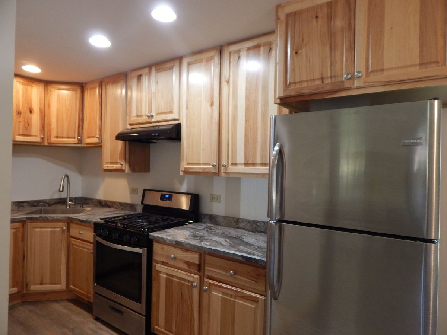
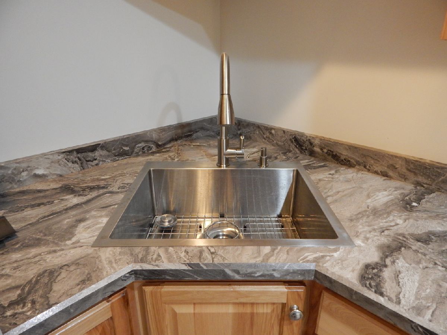
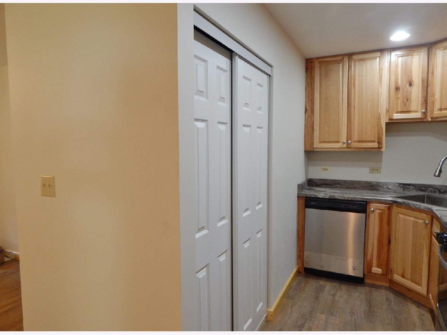
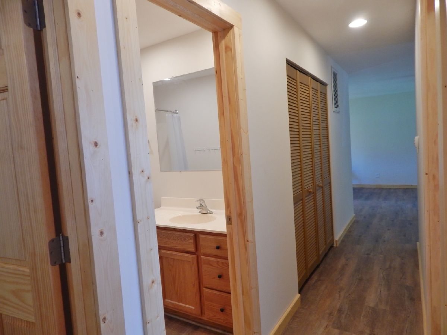
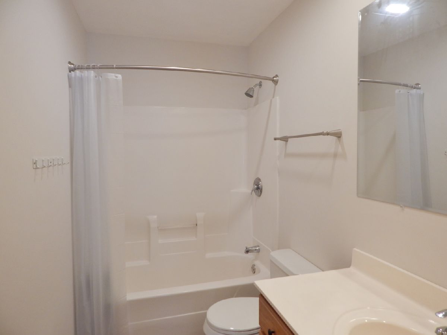
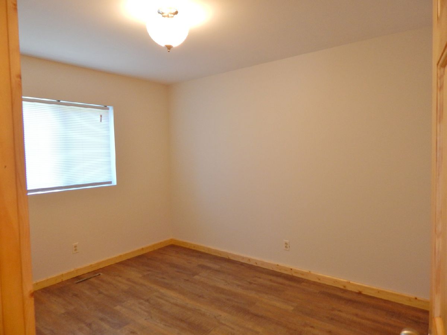
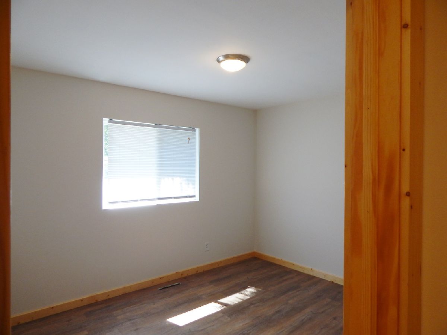
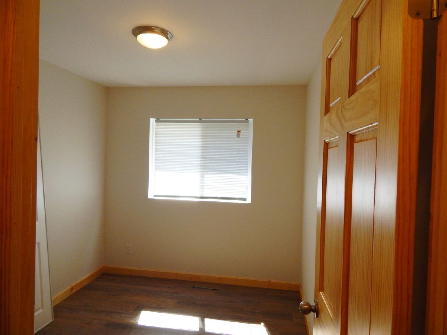
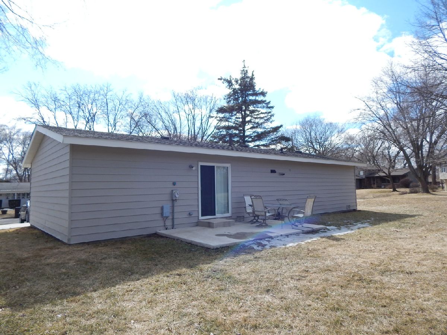
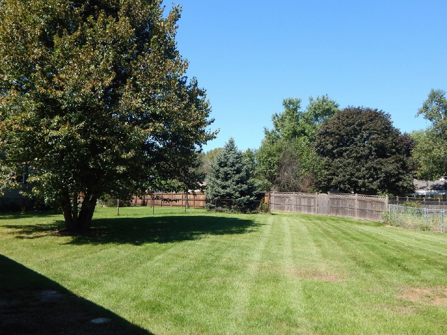
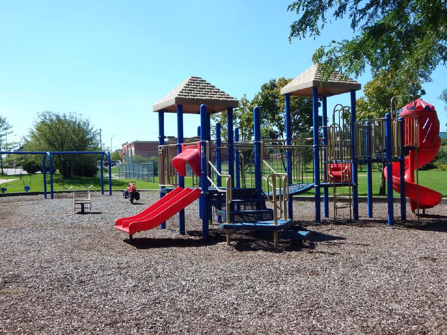
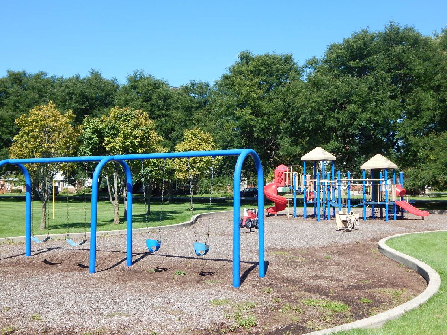
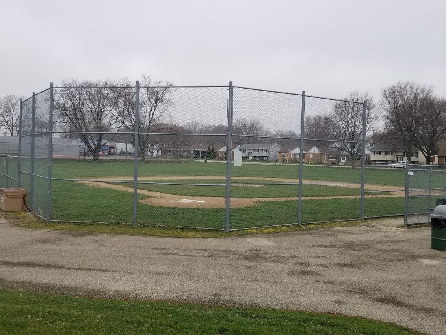
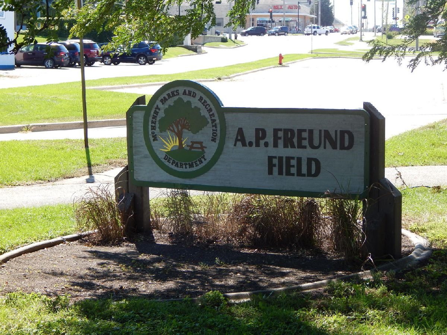
Room Specifics
Total Bedrooms: 3
Bedrooms Above Ground: 3
Bedrooms Below Ground: 0
Dimensions: —
Floor Type: Wood Laminate
Dimensions: —
Floor Type: Wood Laminate
Full Bathrooms: 1
Bathroom Amenities: —
Bathroom in Basement: 0
Rooms: No additional rooms
Basement Description: Crawl
Other Specifics
| 1 | |
| Concrete Perimeter | |
| Concrete | |
| Patio | |
| Cul-De-Sac | |
| 74X52X126X108X150 | |
| — | |
| None | |
| — | |
| Double Oven, Microwave, Dishwasher, Refrigerator, Washer, Dryer, Stainless Steel Appliance(s) | |
| Not in DB | |
| — | |
| — | |
| — | |
| — |
Tax History
| Year | Property Taxes |
|---|---|
| 2020 | $4,628 |
Contact Agent
Nearby Similar Homes
Nearby Sold Comparables
Contact Agent
Listing Provided By
Berkshire Hathaway HomeServices Starck Real Estate

