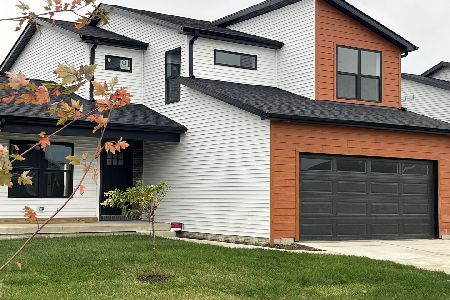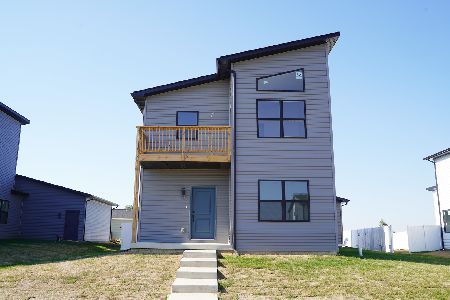4006 Rockledge Road, Bloomington, Illinois 61705
$309,000
|
Sold
|
|
| Status: | Closed |
| Sqft: | 2,654 |
| Cost/Sqft: | $121 |
| Beds: | 4 |
| Baths: | 4 |
| Year Built: | 2005 |
| Property Taxes: | $7,615 |
| Days On Market: | 2507 |
| Lot Size: | 0,24 |
Description
Located on a quiet cul de sac this beautiful Kaisner Built Fremont Plan offers 3754 Finished Sq ft, a Gourmet eat-in kitchen w/granite tops, ceramic backsplash, Large Burner Gas Cook Top and Double Built in Ovens. Family Room-up with built-ins and w/surround sound & distributed audio roughed-in. 1st floor Laundry w/ Laundry Chute from the Master Bath. Main floor and all the bedrooms on second floor have hardwood floors. Finished Lower Level w/2nd Fireplace in Lower level Family room, 5th bedroom and a full bath. Fully fenced backyard and oversize deck. Enjoy the large windows and lots of light through this beautiful home! A must see!
Property Specifics
| Single Family | |
| — | |
| Traditional | |
| 2005 | |
| Full | |
| — | |
| No | |
| 0.24 |
| Mc Lean | |
| Eagle View | |
| 0 / Not Applicable | |
| None | |
| Public | |
| Public Sewer | |
| 10305394 | |
| 1529103020 |
Nearby Schools
| NAME: | DISTRICT: | DISTANCE: | |
|---|---|---|---|
|
Grade School
Towanda Elementary |
5 | — | |
|
Middle School
Evans Jr High |
5 | Not in DB | |
|
High School
Normal Community High School |
5 | Not in DB | |
Property History
| DATE: | EVENT: | PRICE: | SOURCE: |
|---|---|---|---|
| 30 Jun, 2009 | Sold | $304,000 | MRED MLS |
| 26 Mar, 2009 | Under contract | $310,000 | MRED MLS |
| 18 Mar, 2009 | Listed for sale | $310,000 | MRED MLS |
| 29 Nov, 2012 | Sold | $301,000 | MRED MLS |
| 29 Oct, 2012 | Under contract | $319,900 | MRED MLS |
| 20 Apr, 2012 | Listed for sale | $334,900 | MRED MLS |
| 7 Feb, 2017 | Sold | $290,000 | MRED MLS |
| 15 Dec, 2016 | Under contract | $300,000 | MRED MLS |
| 2 May, 2016 | Listed for sale | $325,000 | MRED MLS |
| 20 May, 2019 | Sold | $309,000 | MRED MLS |
| 10 Apr, 2019 | Under contract | $319,900 | MRED MLS |
| 12 Mar, 2019 | Listed for sale | $319,900 | MRED MLS |
Room Specifics
Total Bedrooms: 5
Bedrooms Above Ground: 4
Bedrooms Below Ground: 1
Dimensions: —
Floor Type: Hardwood
Dimensions: —
Floor Type: Hardwood
Dimensions: —
Floor Type: Hardwood
Dimensions: —
Floor Type: —
Full Bathrooms: 4
Bathroom Amenities: —
Bathroom in Basement: 1
Rooms: Bedroom 5,Family Room
Basement Description: Finished
Other Specifics
| 3 | |
| — | |
| — | |
| Deck | |
| Fenced Yard,Mature Trees,Landscaped | |
| 88 X 120 | |
| — | |
| Full | |
| Vaulted/Cathedral Ceilings, Built-in Features, Walk-In Closet(s) | |
| Dishwasher, Refrigerator, Range, Microwave | |
| Not in DB | |
| — | |
| — | |
| — | |
| Gas Log |
Tax History
| Year | Property Taxes |
|---|---|
| 2009 | $8,048 |
| 2012 | $7,690 |
| 2017 | $7,604 |
| 2019 | $7,615 |
Contact Agent
Nearby Similar Homes
Nearby Sold Comparables
Contact Agent
Listing Provided By
Coldwell Banker The Real Estate Group







